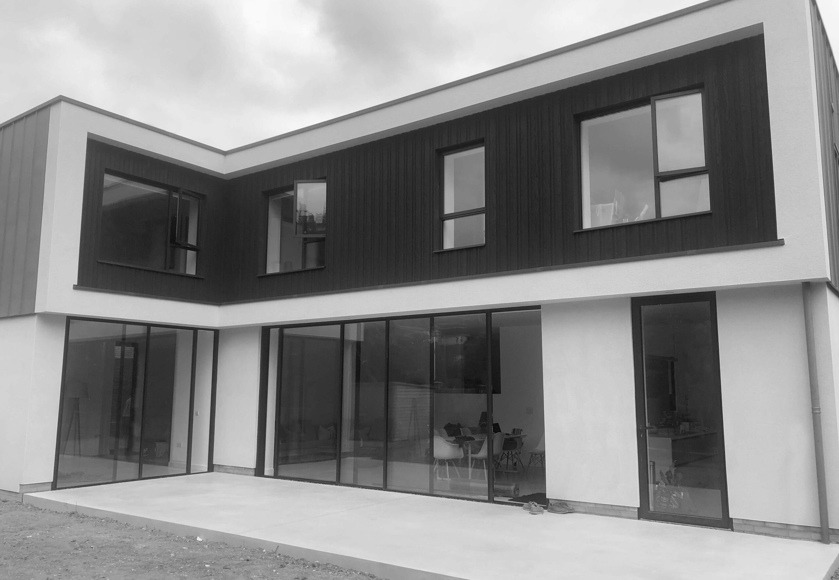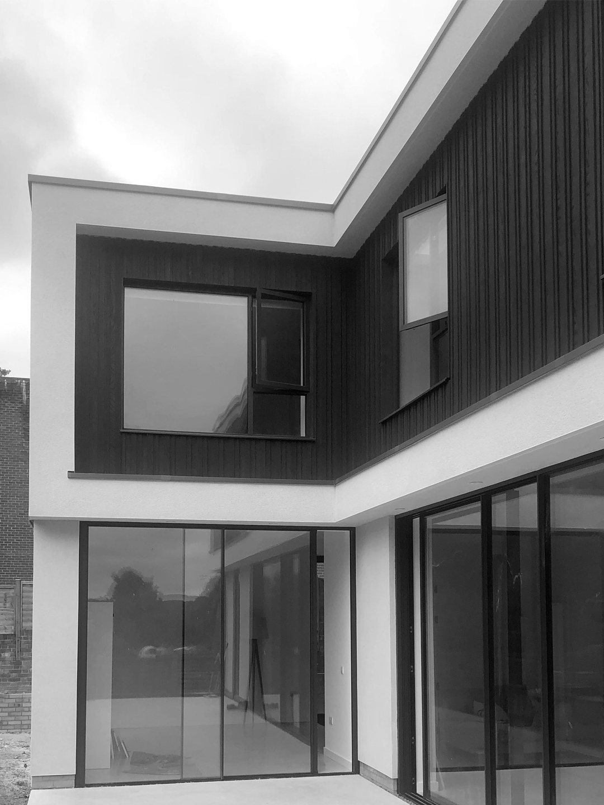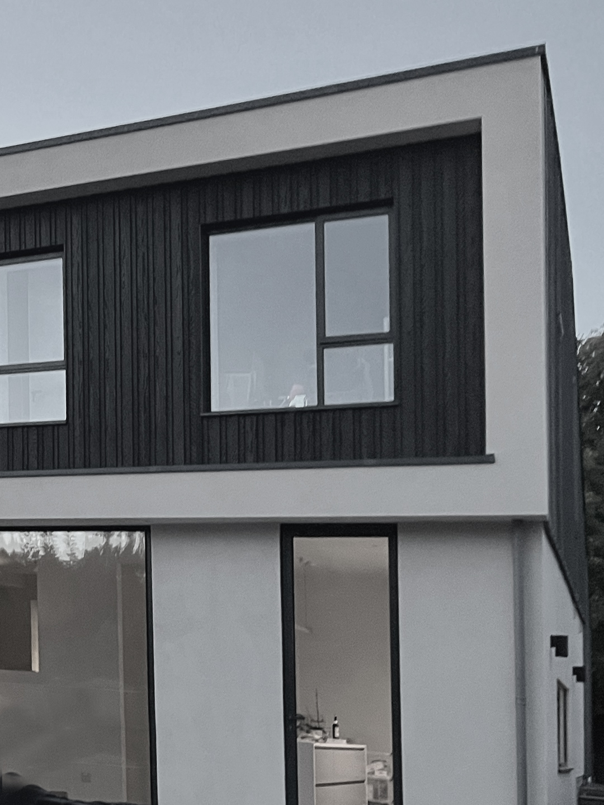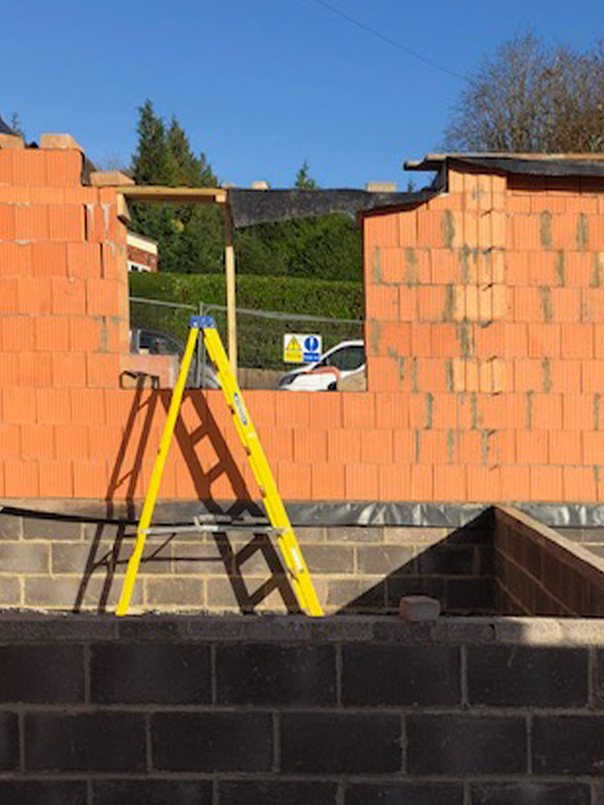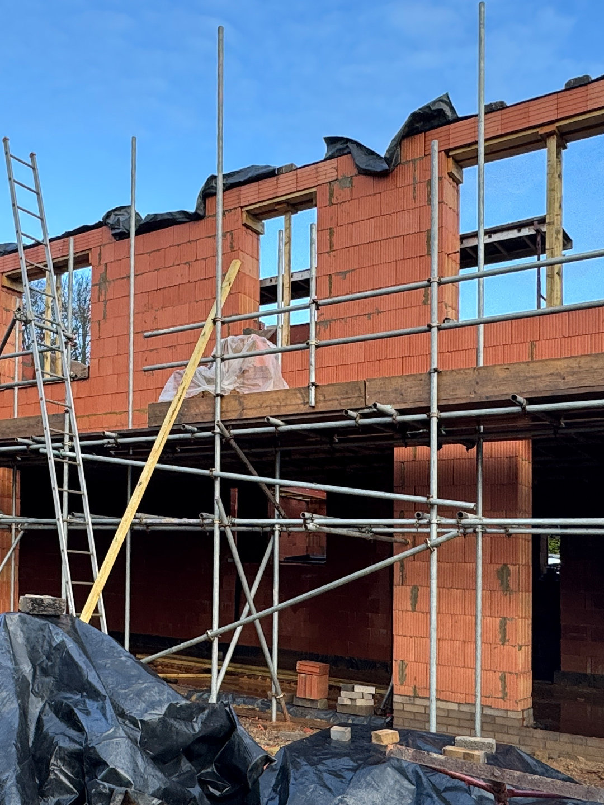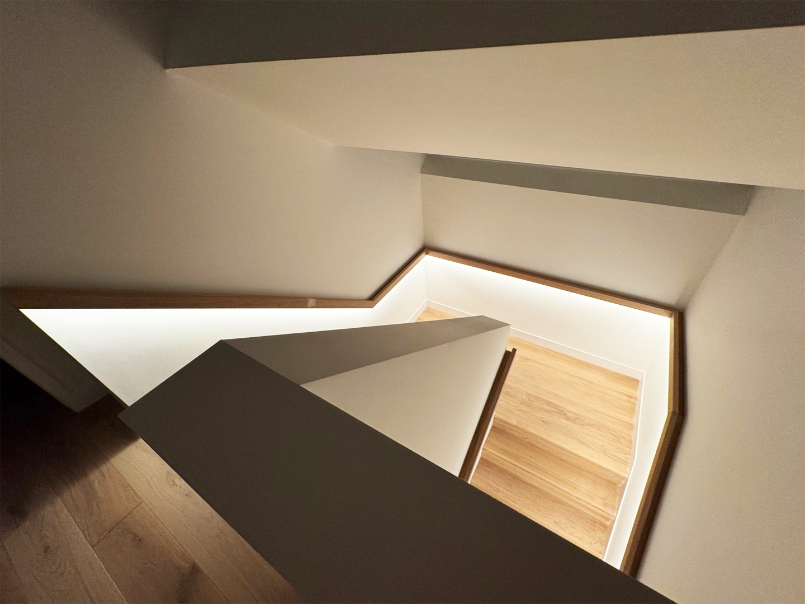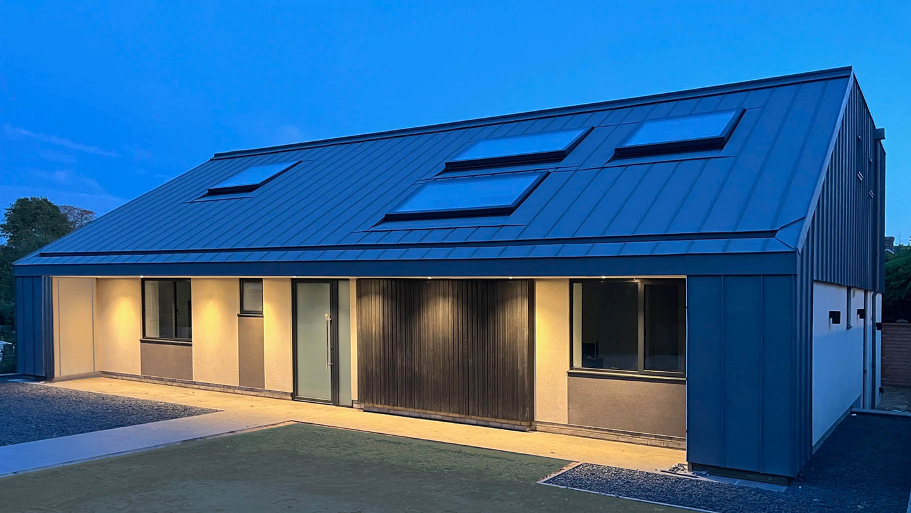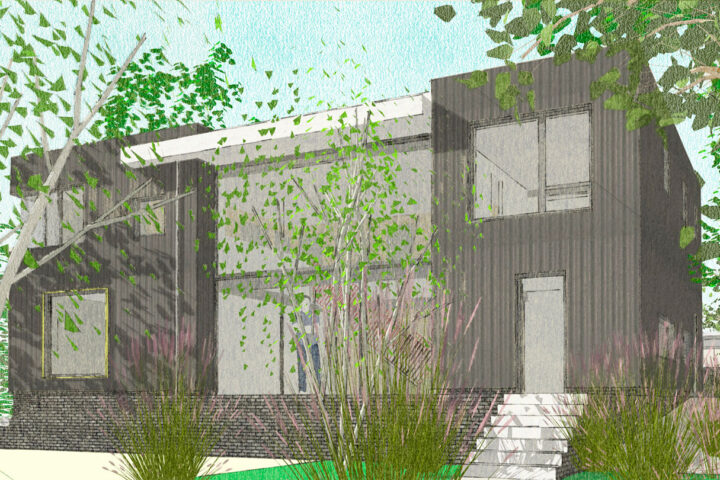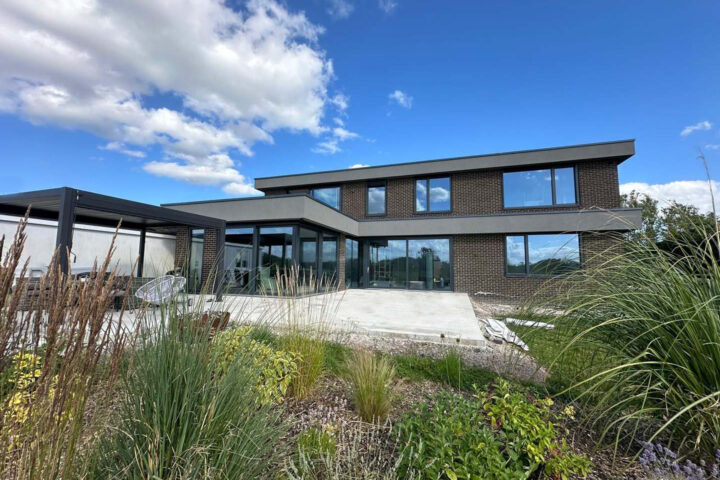The Gables
“Understated luxury” is how this house has been described by a friend of our client and we are happy to acknowledge such a compliment.
An unashamedly contemporary design, but one that responds to its location and setting. The L-shaped plan creates both privacy, notably from the adjacent flats, but allows the house to capture views out, particularly from the living room and master bedroom over the allotments. The sheltered entrance and striking zinc pitch roof with concealed gutter signal this as a house of its time, what it does not reveal is the “Tardis” like quality of this generously sized 4 bedroom family home.
Once you enter, a set of internal steps leads you down into the light filled 3 meter tall interior of the main open plan kitchen / dining / seating area and adjoining living area. Floor to ceiling slim-framed sliding doors to both spaces frame key views in two directions and the polished concrete floors both inside and outside to the patio reinforce the idea of connection between interior and exterior.
To the front, the staircase rises up beneath the pair of roof lights in the zinc pitch roof and leads one into a linear corridor that runs from side to side and accesses all 4 bedrooms. One is drawn along the landing by a view out over the allotments at the far end. Three of the bedrooms feature generous windows looking out over the rear garden. Yet within this compact layout, all the practicalities are provided including 4 bathrooms, utility and plant rooms and ample storage.
This is also an exemplary low energy house, led by the use of monolithic insulated clay Porotherm blocks (instead of the traditional cavity walls) allowing for a breathable eco friendly construction together with triple glazing, PV panels, air source heat pump and water-saving fittings and appliances. With our German background it was great at last to be able to use German construction methods in the UK.
The choice of high quality materials, off white render, zinc and timber cladding externally and internally white walls and polished concrete, coupled with design touches (oversized internal doors, concealed stair lighting) reflects our clients aspiration for clean lines and elegant spaces in their new family home.
