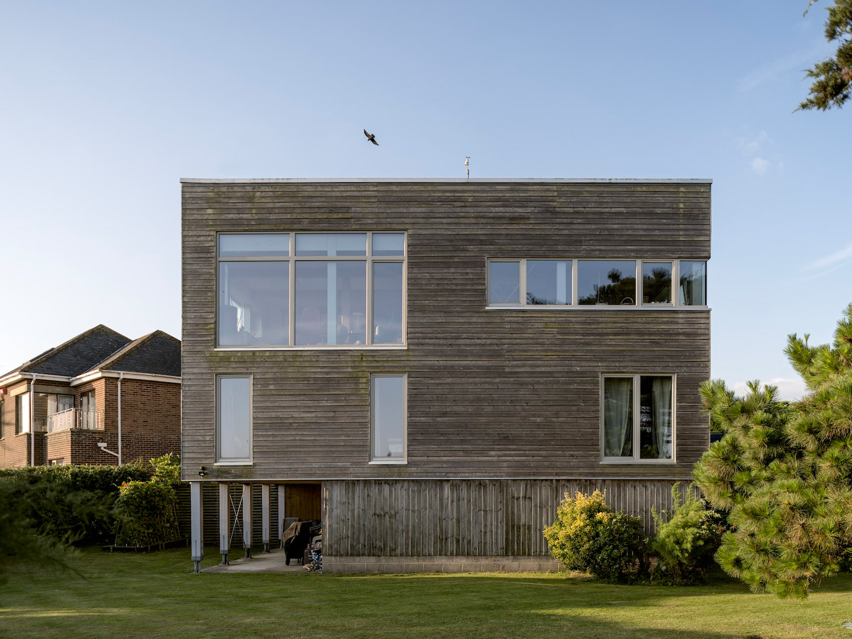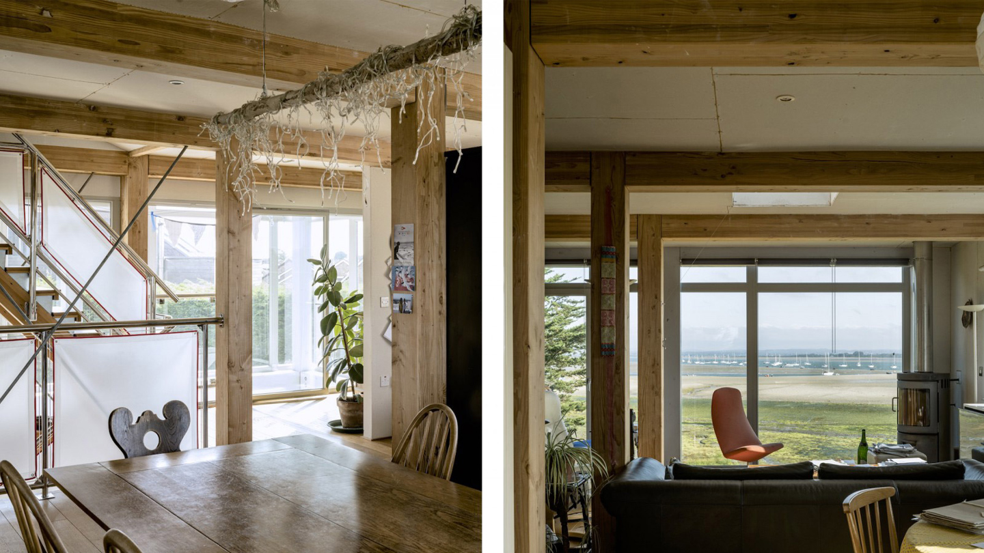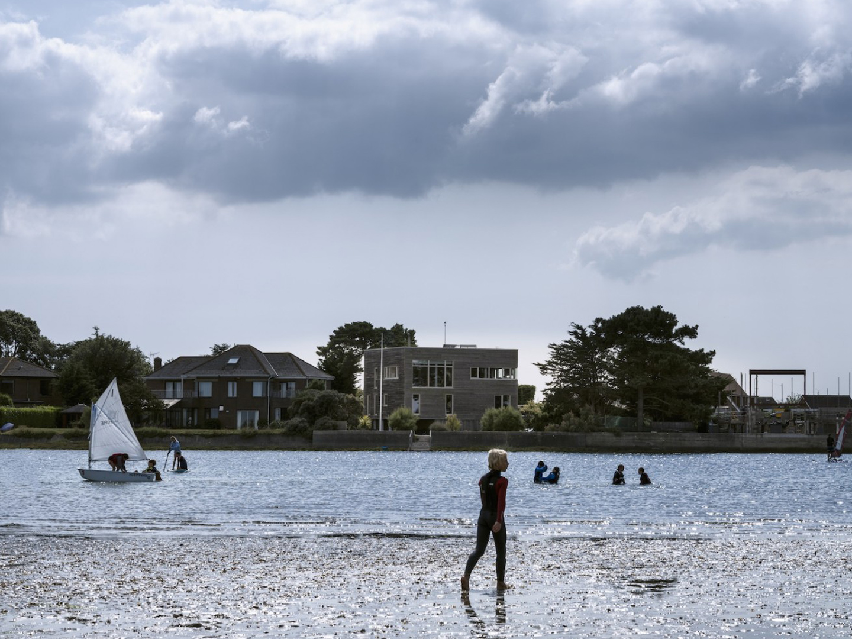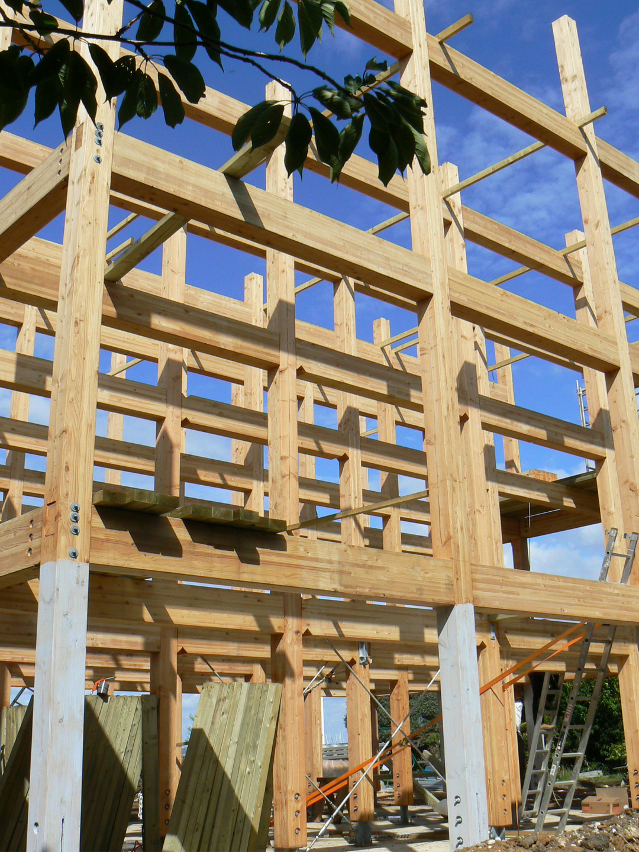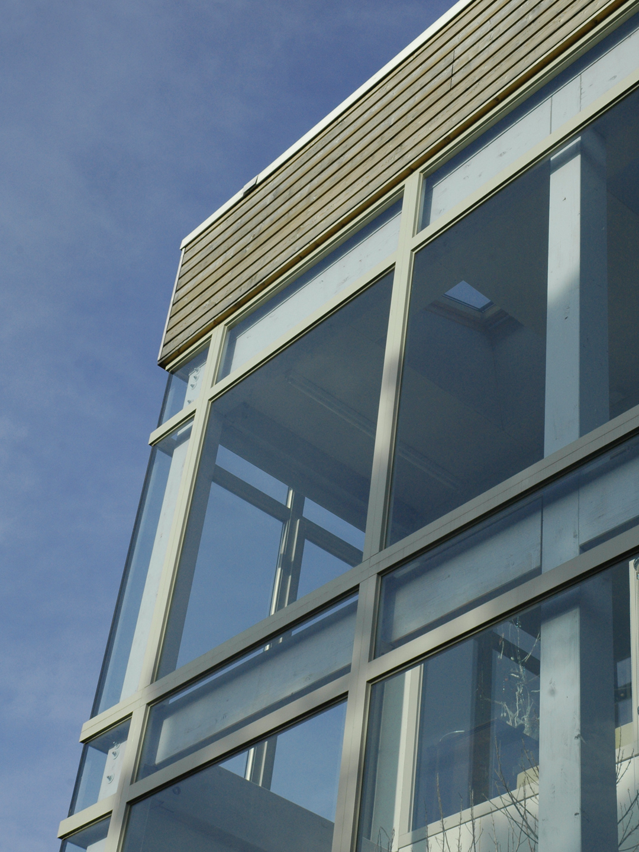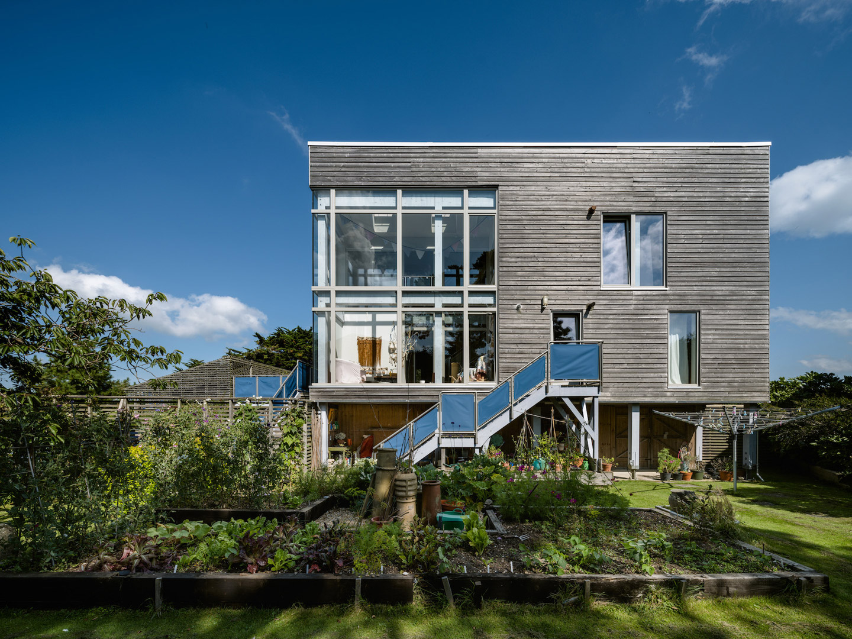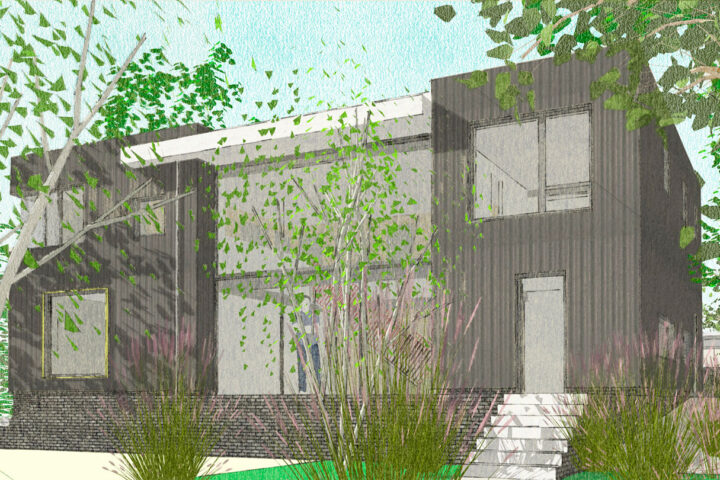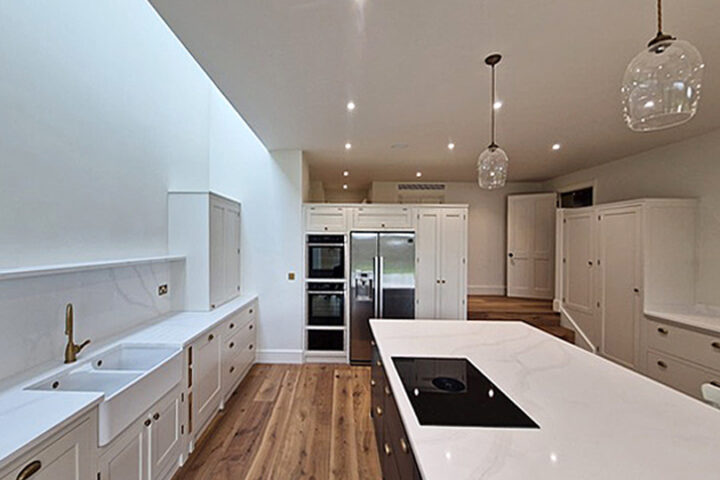Excited to see this project from nearly 20 years ago re-evaluated in Architecture Today . Designed by Rupert Cook for his parents in 2008, we were the site architects at the detailed design and construction stages.
The waterfront location led to the design of an upside down house, with an elevated ground floor (to avoid flood risk), providing the sleeping areas and the first floor an open plan living area leading to a roof terrace above, both maximising the spectacular sea views.
Replacing a rundown 1930’s bungalow, this highly insulated timber frame building has extremely low energy requirements (back then in line with German Passiv House standards) and was constructed within 5 months and equally economical to build!
Highlights include the exposed glulam timber frame, triple glazed German windows, double height wintergarden that generates warm air to heat the house coupled with a wood burning stove linked to the central hot water tank. Although designed nearly 20 years ago, the common sense approach to low energy has created this proudly modern eco house.
Photos by Timothy Soar
