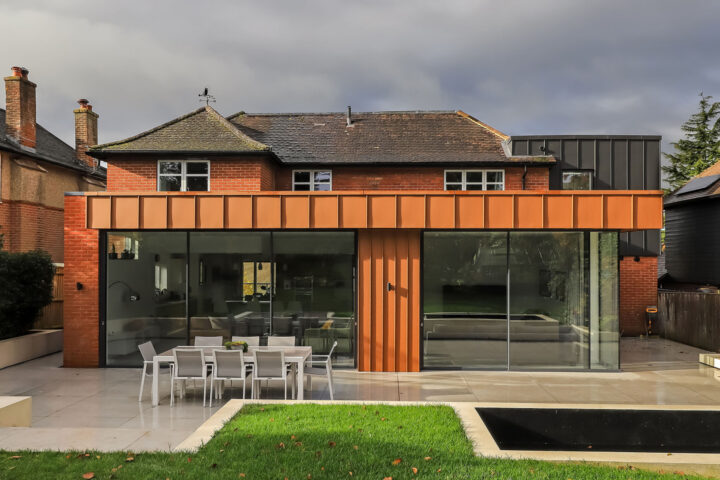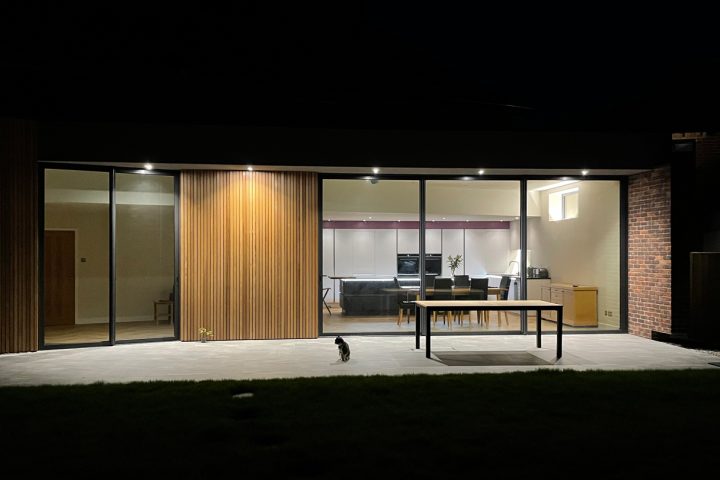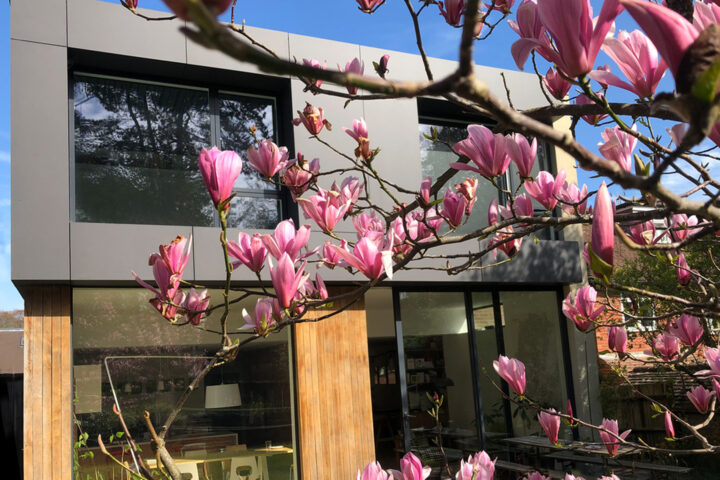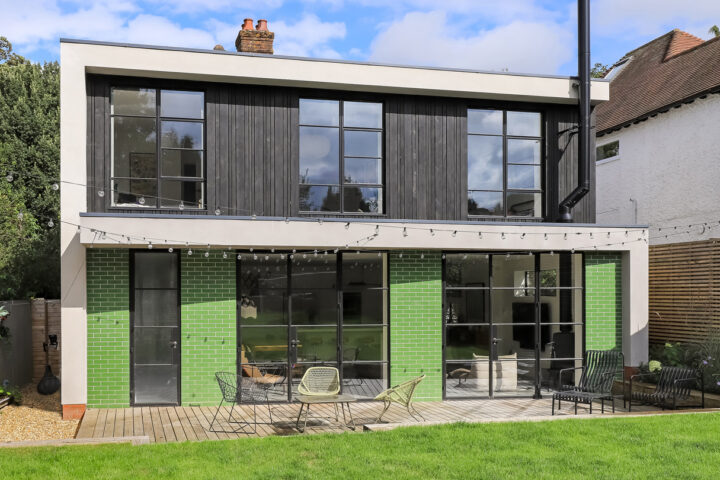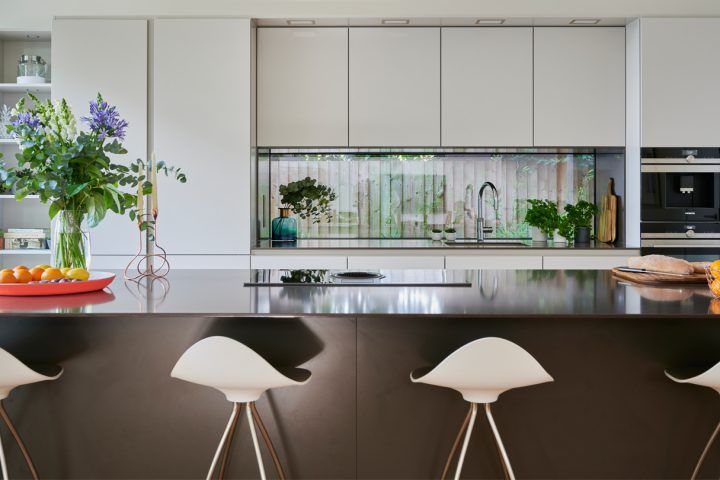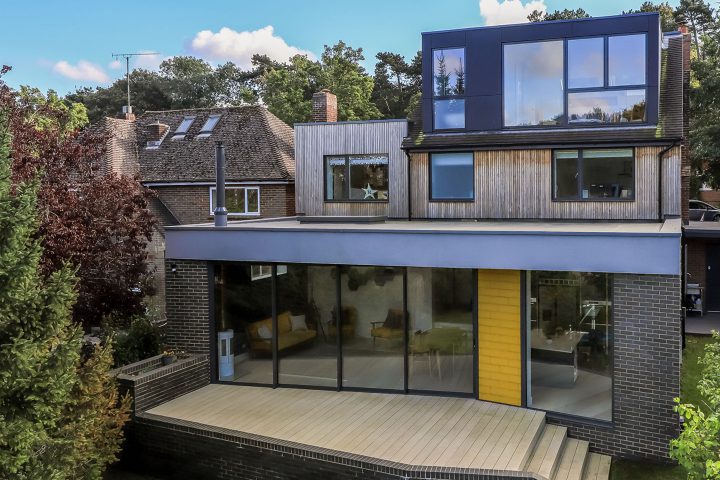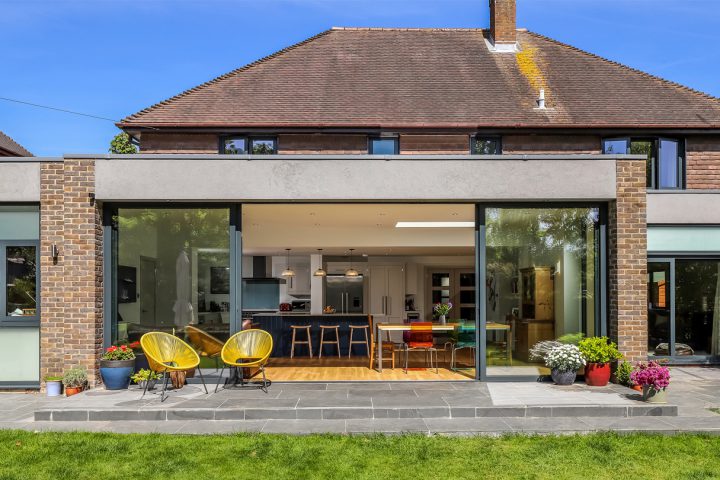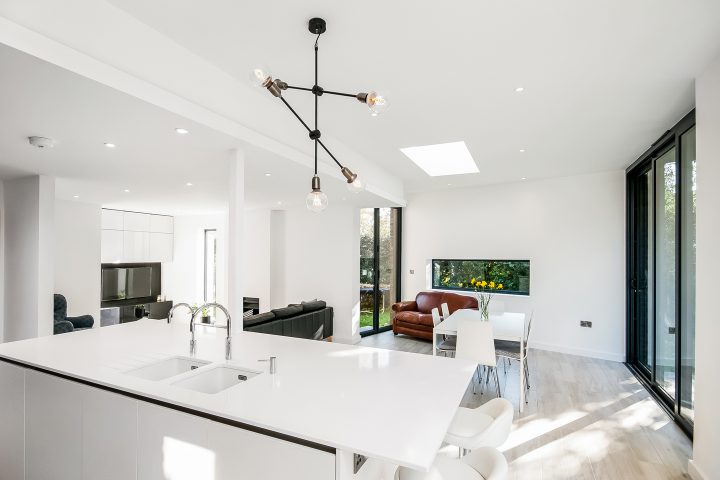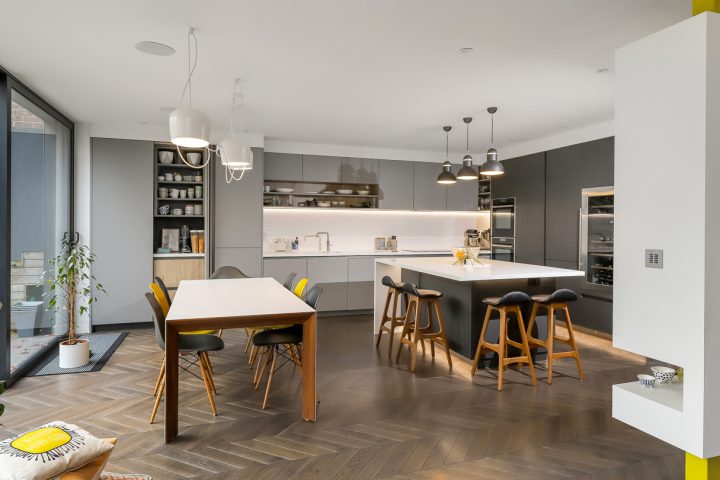Located within the South Downs National Park, we saw the potential in bringing a new lease of life to this chalet bungalow to create a contemporary family home that took advantage of its setting and the views over the surrounding fields.
Category: Private Residential
West View
The focus of this project was to open this house up to both the rear garden and the views across the fields to the front, as well as provide a series of extensions around the house in a coordinated contemporary design.
Woodfield Drive
The successful transformation of this dwelling into an exciting contemporary family home, was achieved by turning the numerous constraints into positive sources of inspiration for the final design.
Greenhil Road 01
Our own home, that we have extended over a number of years to accommodate our growing family. The first phase was for the seemingly relatively simple requirement for an additional bedroom by infilling the "missing corner" of the “L” shaped plan of this 1950s detached house. However, wanting to capture the spectacular views out over...
Andover Road
Asked to create an extension with a distinctive contemporary character, the two storey rear extension provides both open plan accommodation on the ground floor and additional bedrooms above, overlooking the rear garden. Two interlocking render "L's" set at a slight skew to one another, frame the views out and "contain" an exciting palette of materials,...
Andover Road North
An elegant single storey rear extension provides a new kitchen / dining / family space and opens this house up onto the garden. The new ceiling is set at 3m to maximise the sense of space and light within the extension and the full height glazing along with flush threshold detailing enhances the connection to...
Greenhill Road 02
A rare opportunity to reconfigure a house untouched since being built by the original owners in the 1950’s.
Cheriton Road
A combination of traditional materials and modern detailing characterise the design of this elegant rear extension that compliments the original dwelling whilst providing much enlarged open plan family space. Once inside, the raised ceiling height of the extension, combined with full height sliding doors and rooflights creates a light filled contemporary interior for this family,...
Stoney Court
“Opening up to the garden” and “bringing in light” was the brief for this ground floor rear extension. The original house is set at the end of a small cul-de-sac, tucked away in the corner of this 1980s development. The challenge was to make the new kitchen and dining space address the L-shaped garden. Our...
Fordington Avenue
The project was for the complete remodelling of this semi-detached dwelling, incorporating a single storey rear extension, 2 storey side extension and loft conversion. Internally we have created light open plan spaces with a contemporary but comfortable feel. A palette of natural materials and colours were taken through the house from hallway to bathrooms creating...

