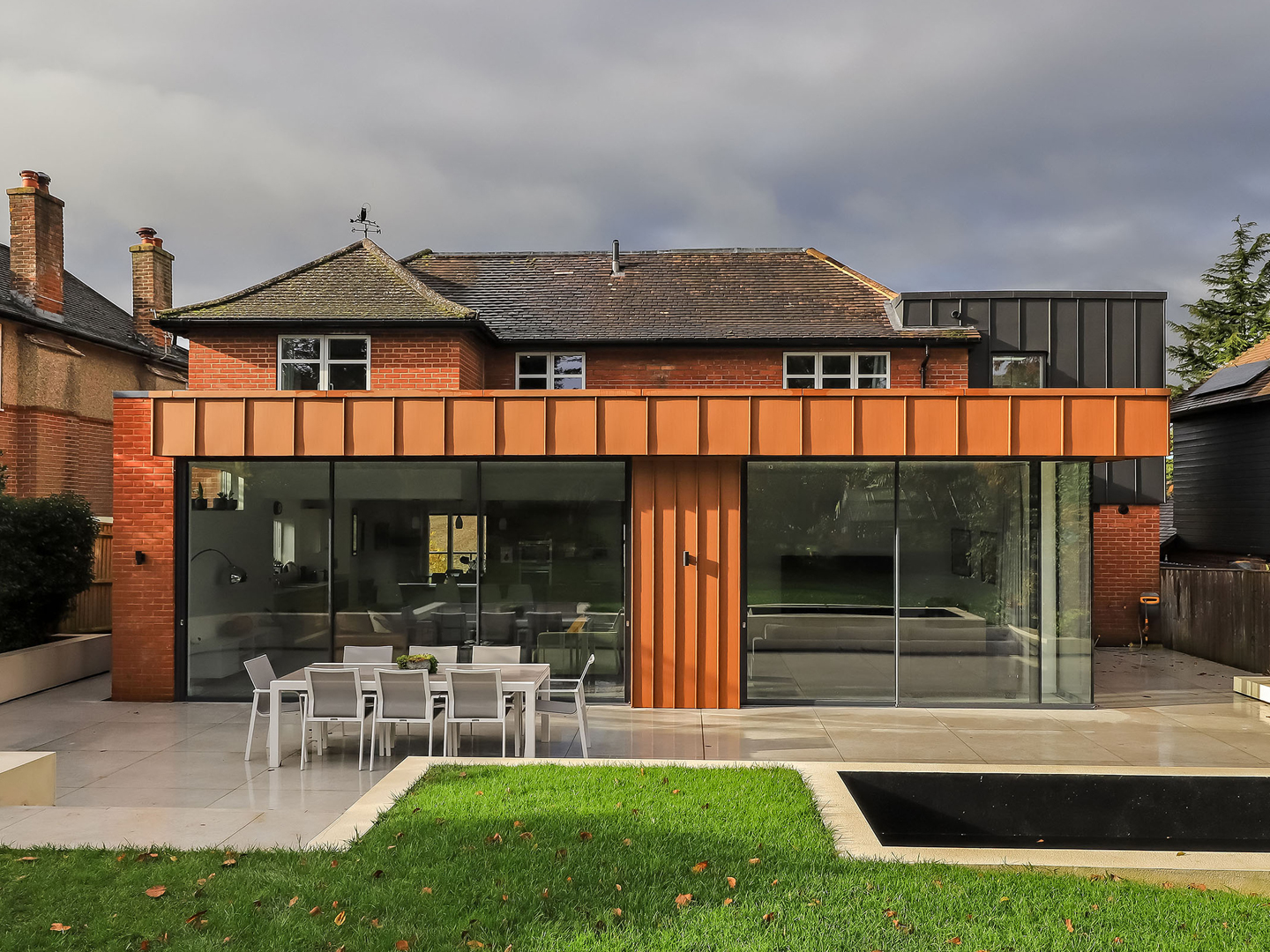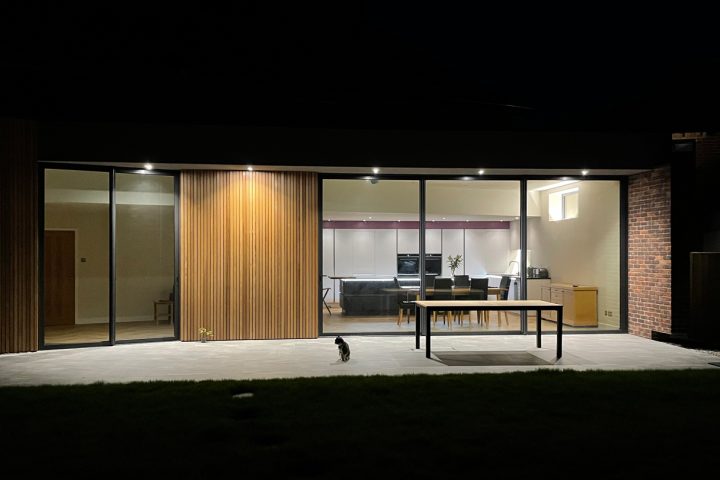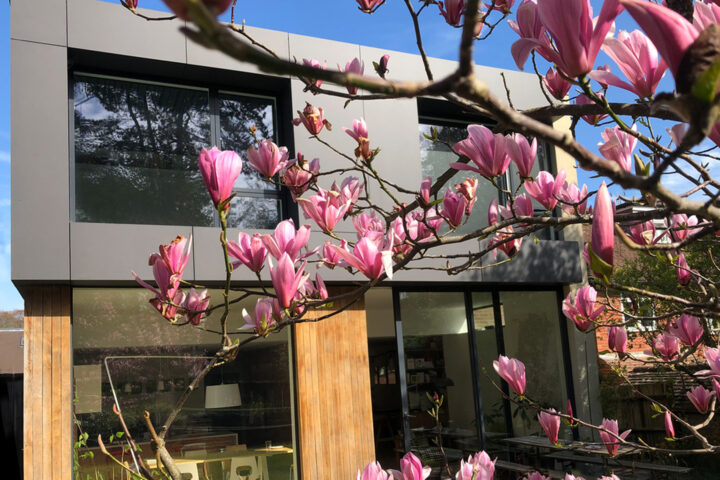West View
The focus of this project was to open this house up to both the rear garden and the views across the fields to the front, as well as provide a series of extensions around the house in a coordinated contemporary design.
A bold, corten-style clad rear extension creates a light and bright new kitchen / family area along with a separate TV / kids room, but also a seamless connection to the patio and rear garden. The tall slimline sliding doors and glass to glass corner epitomises the elegant contemporary nature of the design.
The replacement of the original bay to the front of the house with this 2 storey tower celebrates the contemporary feel of the design with full-height picture windows, that are “framing” the amazing views over the fields beyond the private road that access this row of houses.
Finally a more subdued dark grey zinc cladding was used to visually set the first floor side extension for the master bedroom into the background.
Technically the project was challenging, as the house had previously been extended and a lot of careful coordination was required to ensure that all aspects of the original house and the previous extension were successfully combined in this new design.
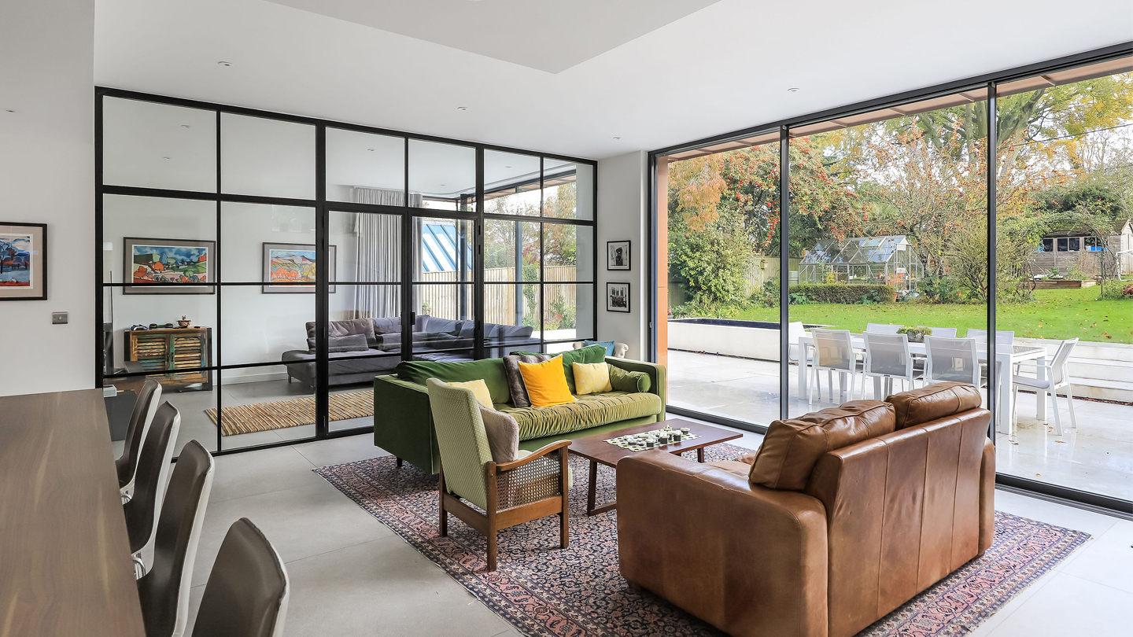
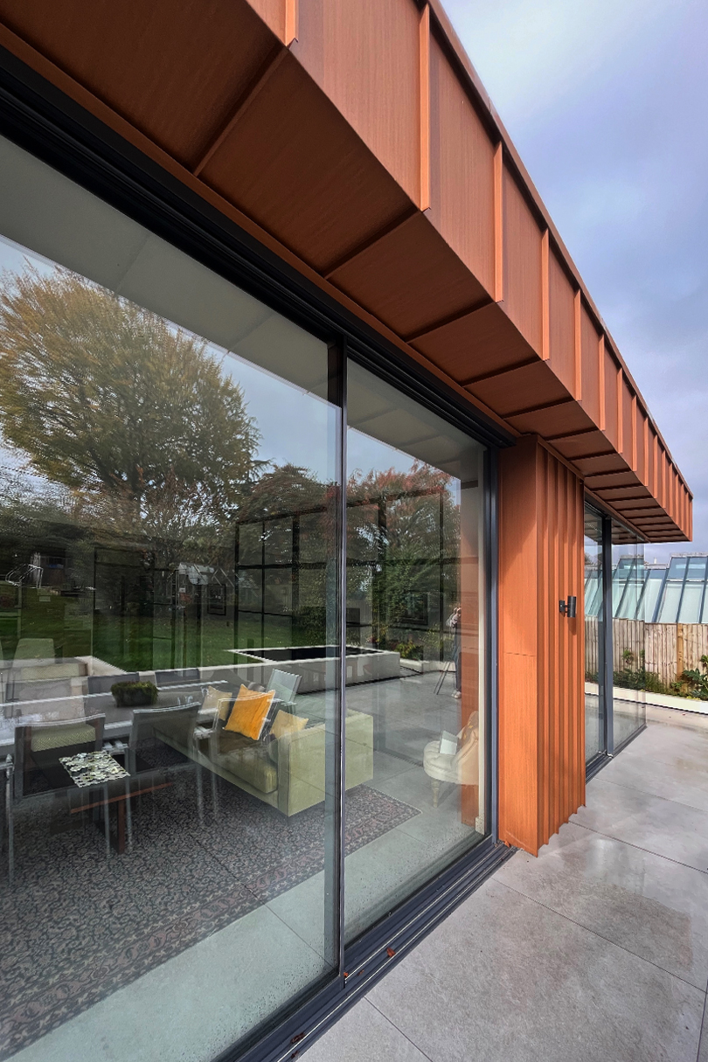
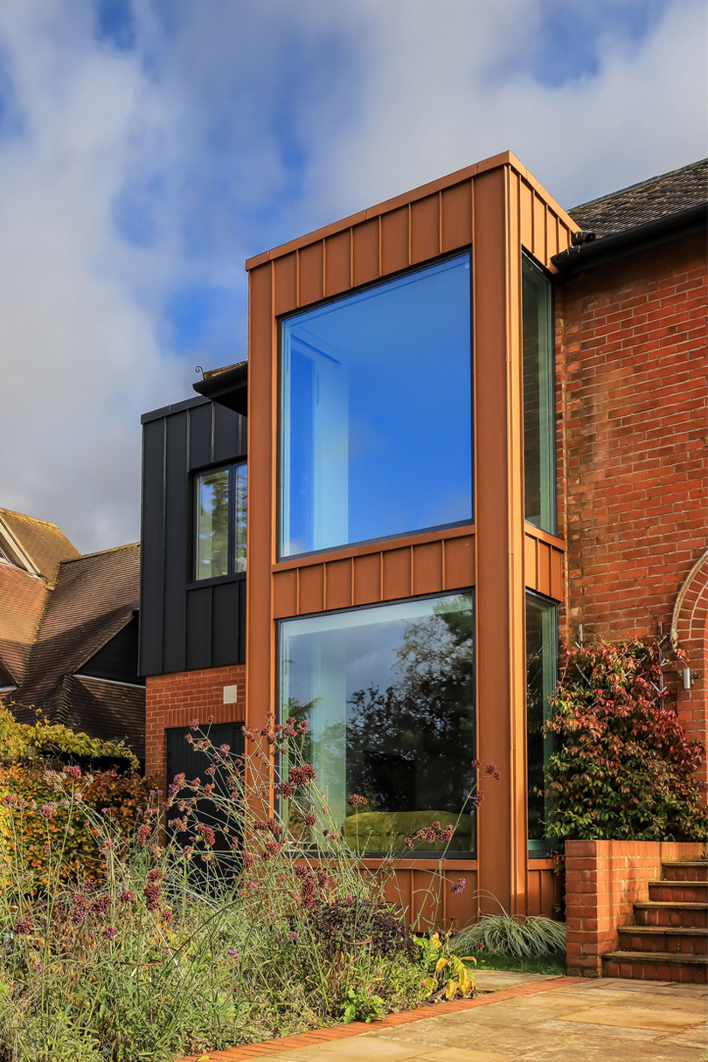
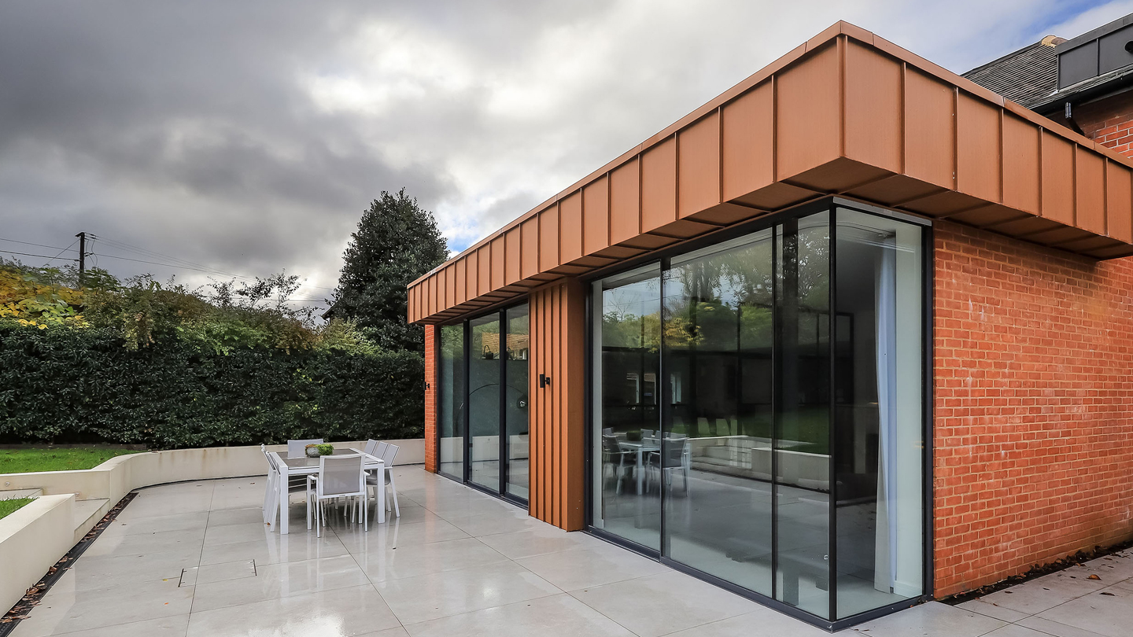
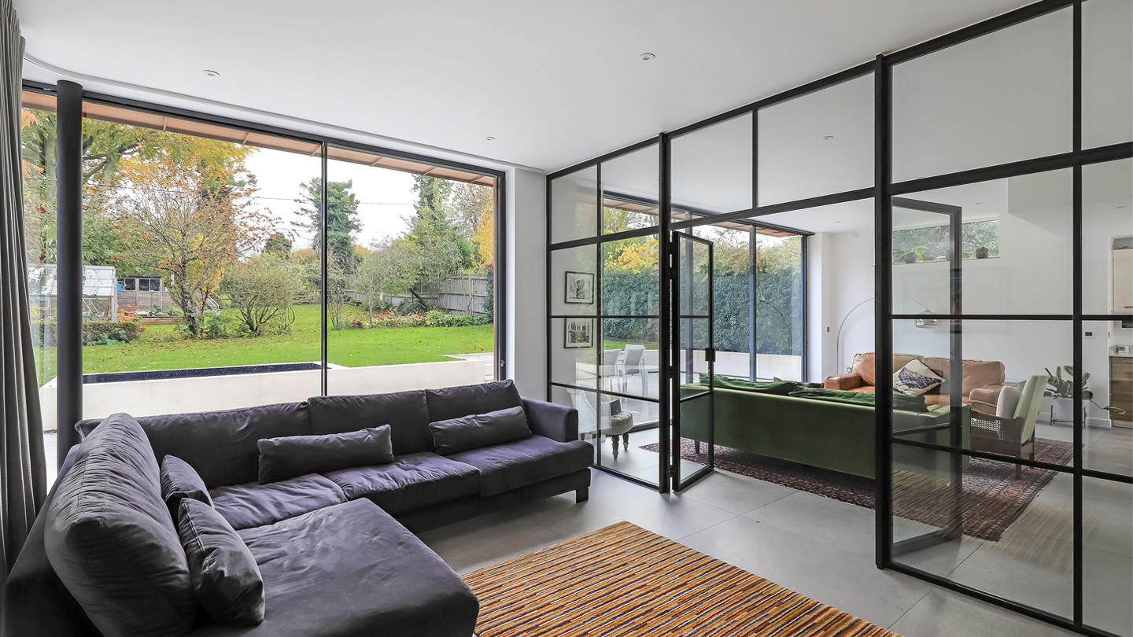
Photographs by Ben Savage
