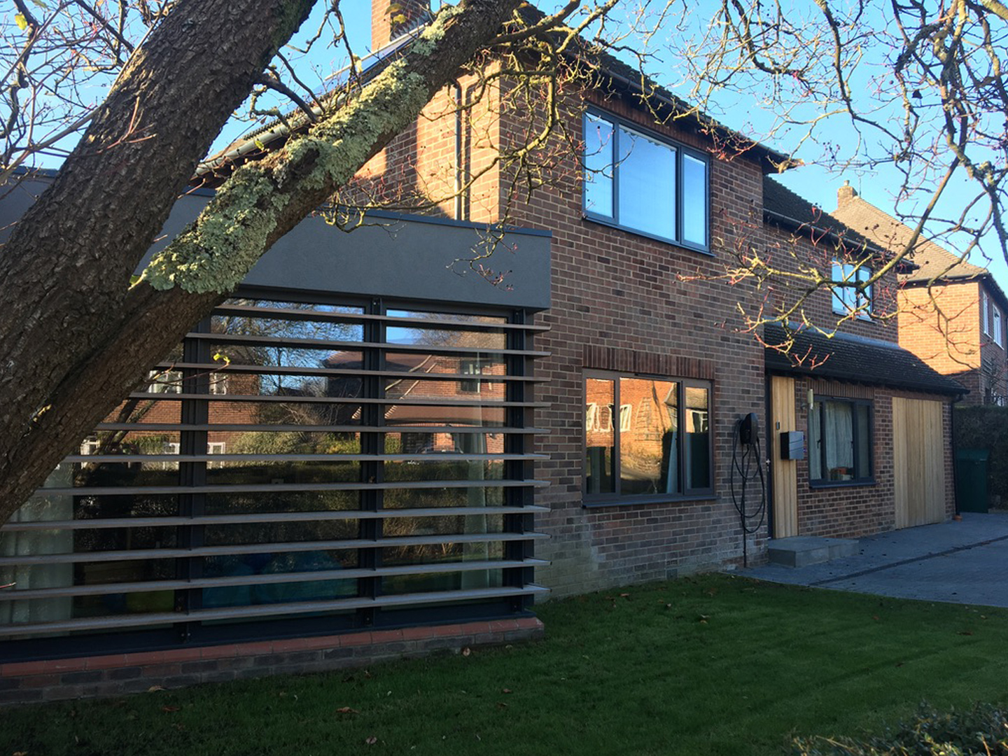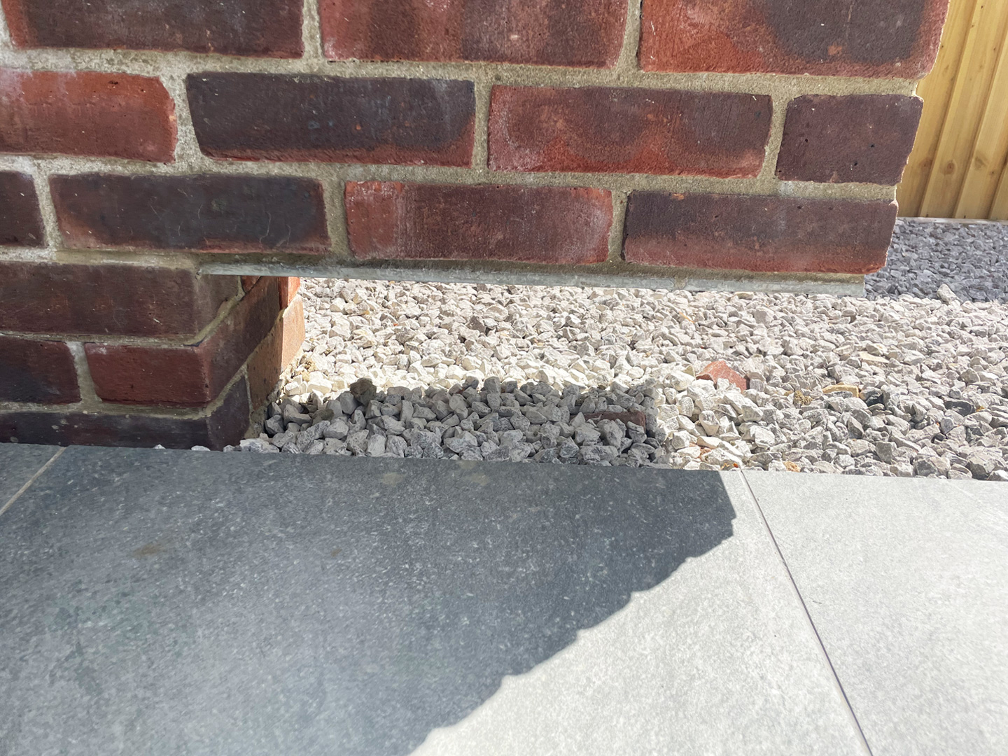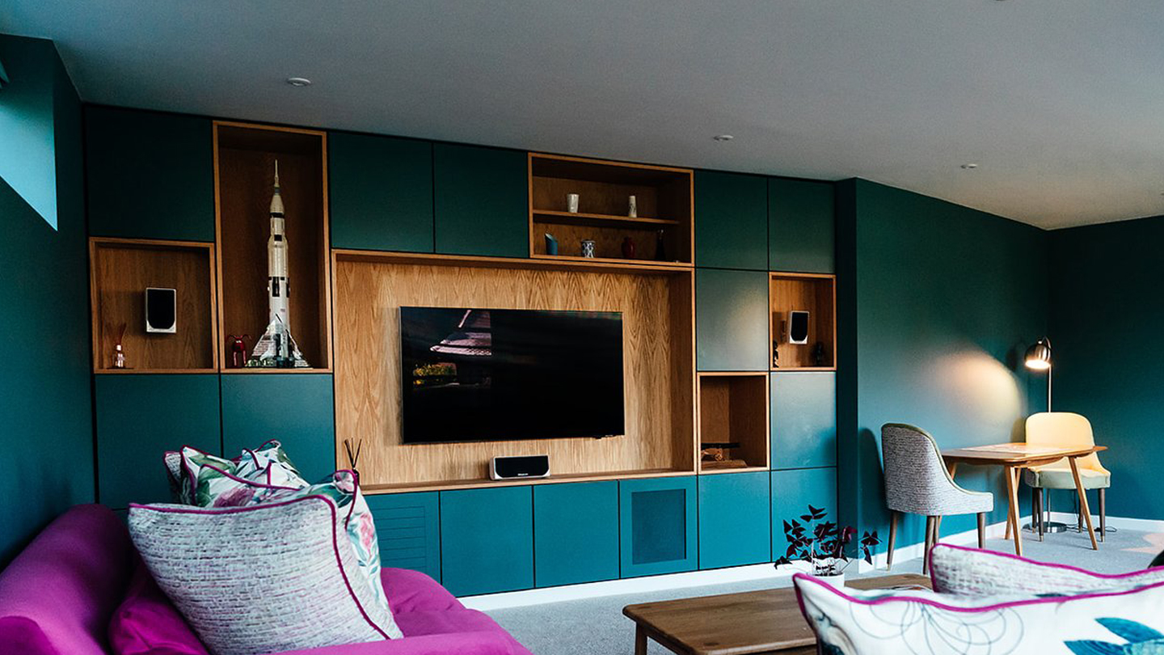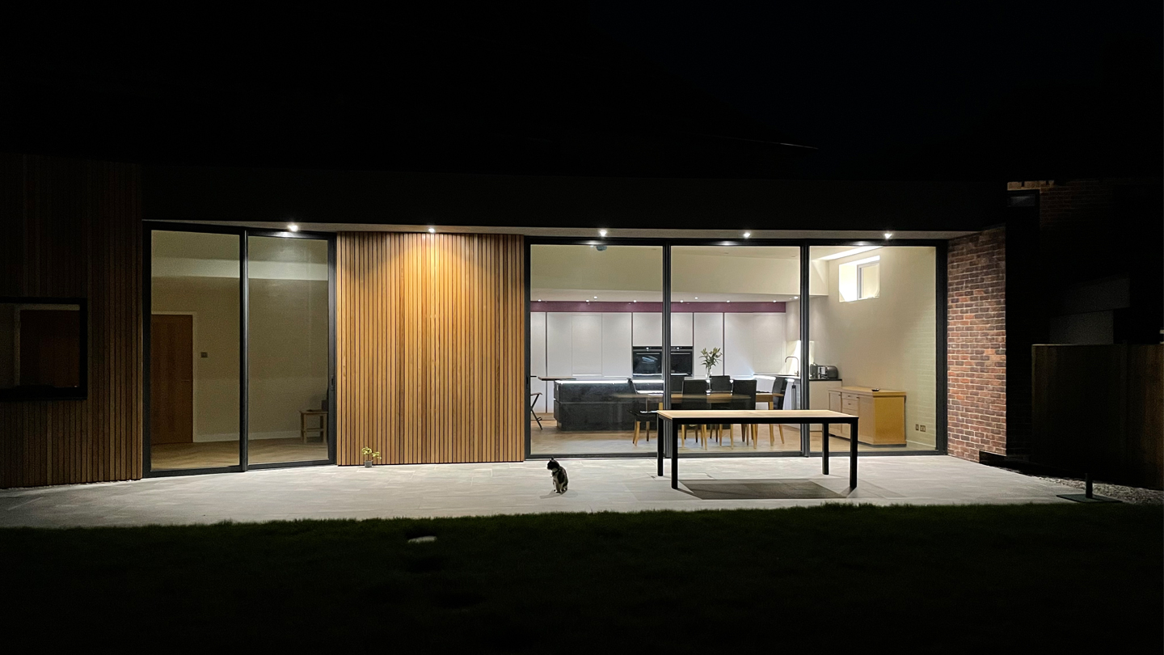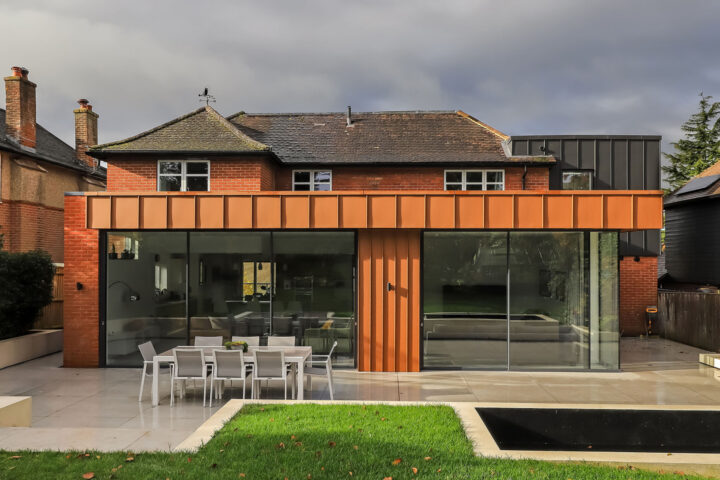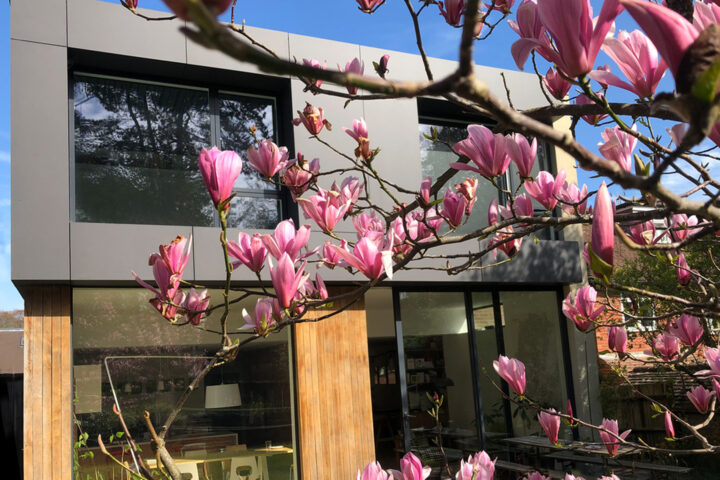Woodfield drive
Transforming this dwelling into an exciting contemporary family home, was achieved by using the constraints of the site as opportunities to create a dynamic design. Located on the internal bend of the road, the dwelling sits within a tapering plot and a large sewer to the rear of the house further restricts the site.
The extension wraps around the rear and side of the house, but is set an angle to the original house to make the most use of the site and to address the garden. Internally the extension is split into two parts, with the “cranked” plan of the rear extension, creating an open plan kitchen / dining / family area and the side extension stepping out at an angle parallel to the boundary to enlarge the front living room. On plan this creates a series of irregular shaped spaces, but in reality they are blended with the existing dwelling to create an interior that is both functional and exciting.
Internally the rear extension features a raised ceiling level with full height sliding doors making it a spacious and light filled interior. This however was only possible with the use of an 11m long steel truss that spans almost the full width of the original house and across the side extension to provide a column free interior while supporting much of the original house.
Externally, the scheme is conceived as a long brick flank wall along the boundary with glazing at each end that opens up the house to the front and rear. The front elevation is screened by timber louvres to provide privacy, whereas to the rear, the large areas of glazing are set against the narrow strips of vertical western red cedar cladding. Every aspect is considered right down to the detail, such as the cantilevering end of the flank brick wall.
