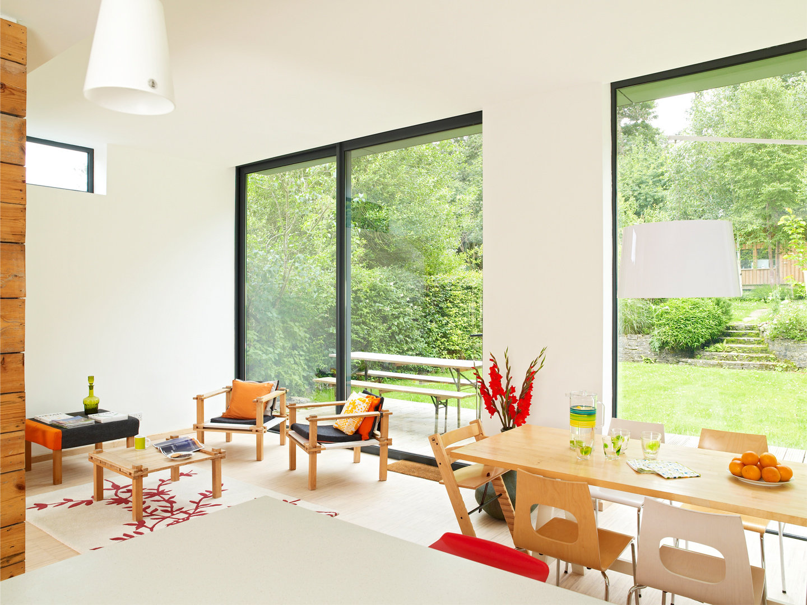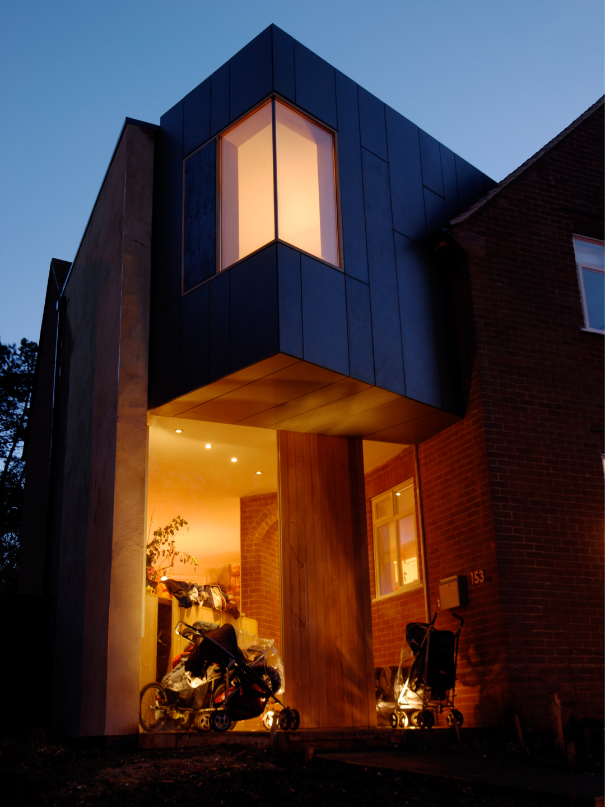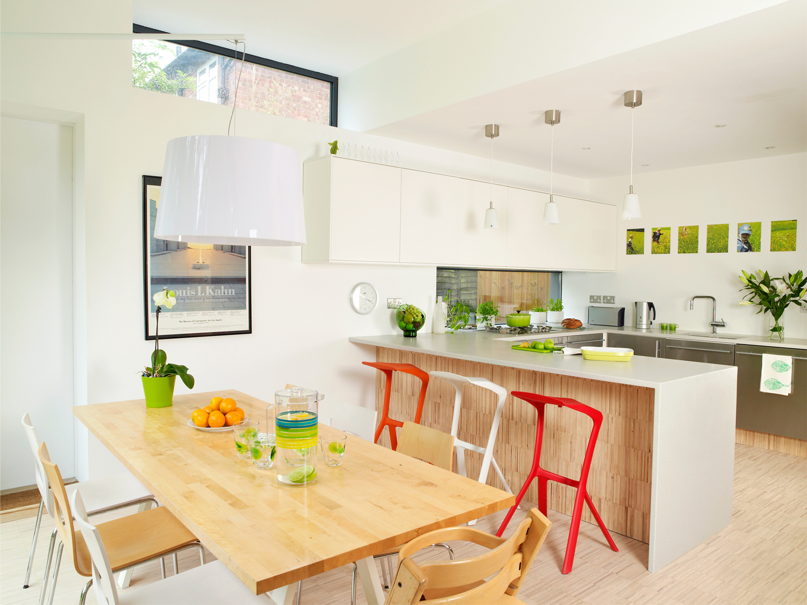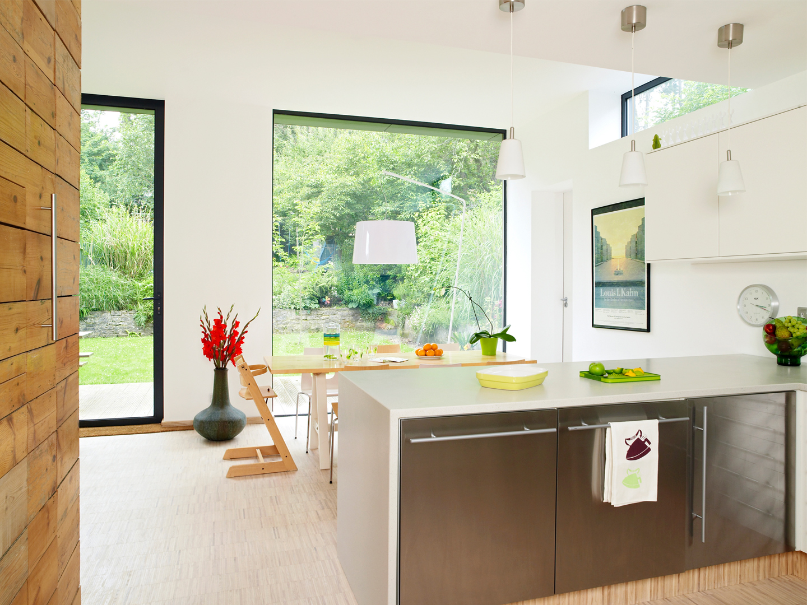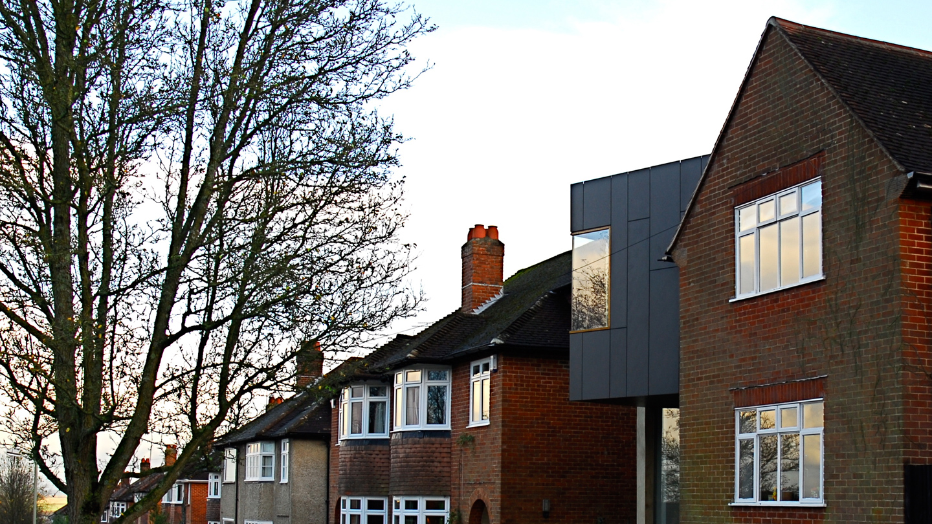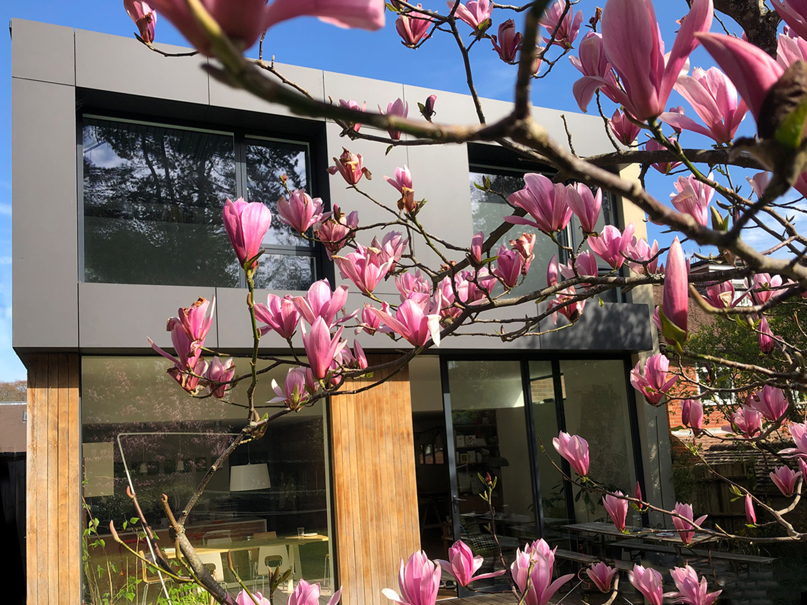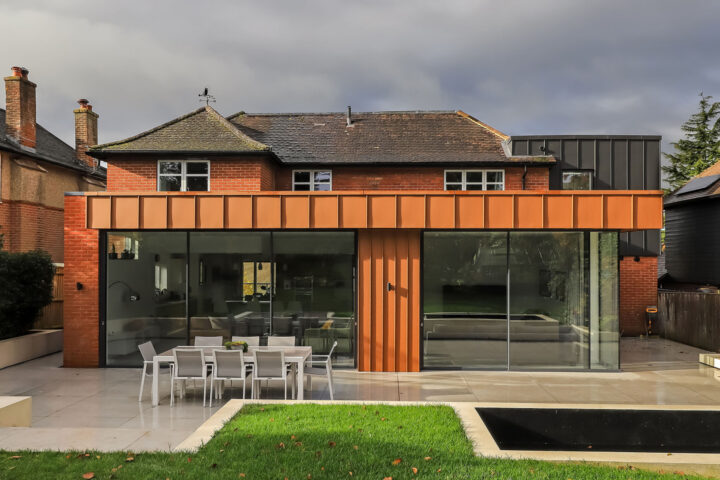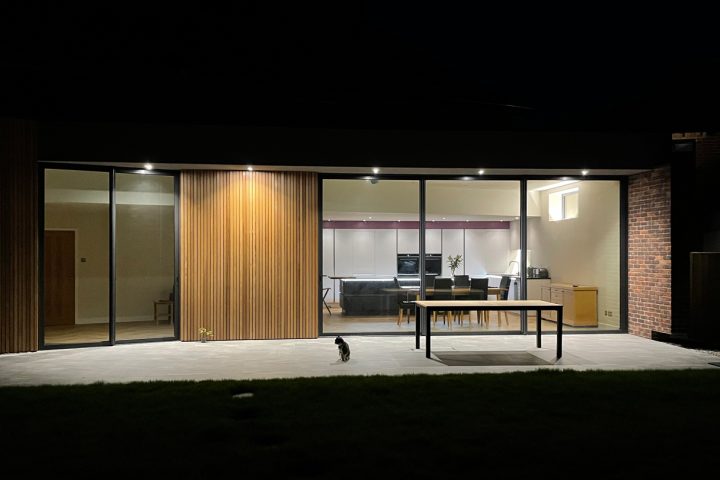Greenhill Road 01
Our own home, that we have extended over a number of years to accommodate our growing family. The first phase was for the seemingly relatively simple requirement for an additional bedroom by infilling the “missing corner” of the “L” shaped plan of this 1950s detached house. However, wanting to capture the spectacular views out over Winchester and the surrounding countryside, led us to design this contemporary first floor bay with a glass to glass corner window. The bay cantilevers out over a glazed entrance area below with its 3.2m high oak front door.
Internally, the entrance is split level and opens up onto a remodelled interior that leads into the open plan space and rear extension, that was created as a second phase. An elevated ceiling and carefully arranged layout creates a unique contemporary interior, that is both dramatic and functional.
Finally, a first floor rear extension completes the renovation of the property and provides additional bedroom space. Internally raked metal deck ceilings create a contemporary feel to the interiors (as well as gaining valuable height) and generous glazing (echoing the proportions of the previous ground floor extension) provide fantastic views out into the garden.
Overall the project illustrates how a dwelling can be transformed into an uncompromising contemporary family home, but still preserve traces of the original house to create a unique series of spaces.
The project was featured in the magazines “Ideal Home” March 2013 issue and “Self Build & Design” May 2001.
