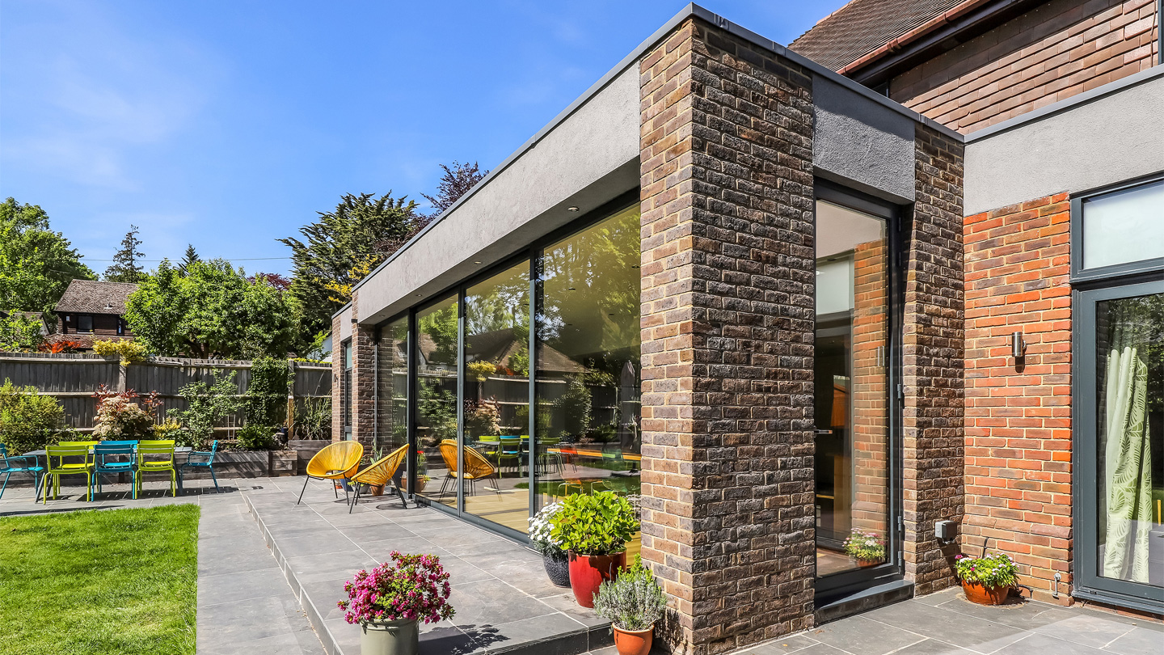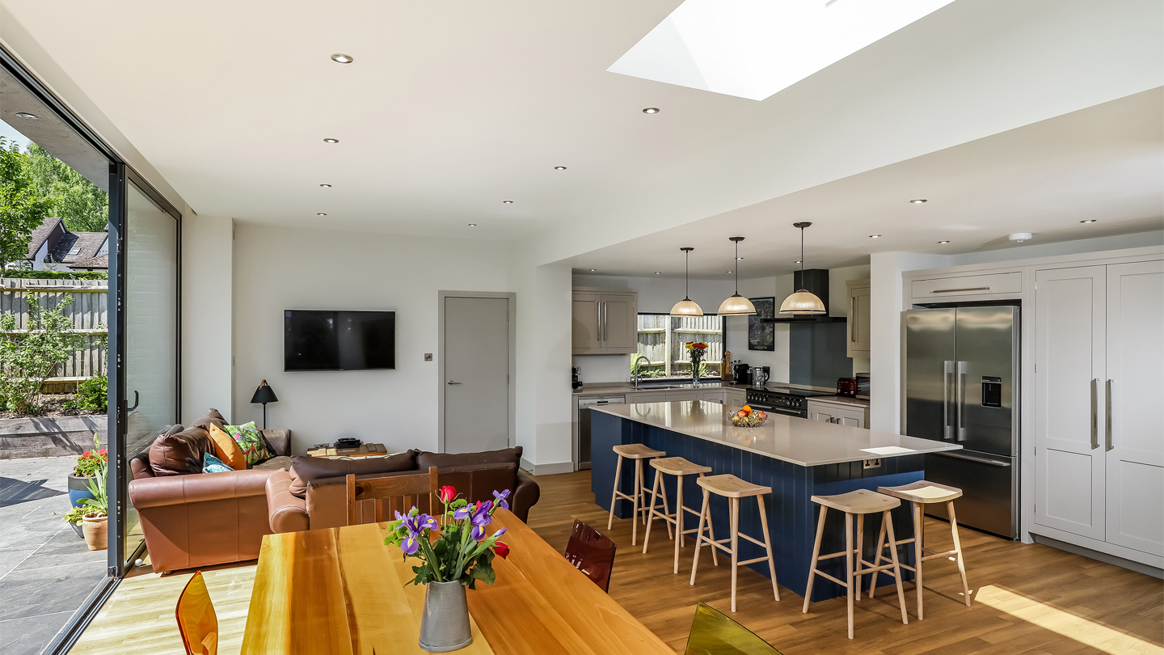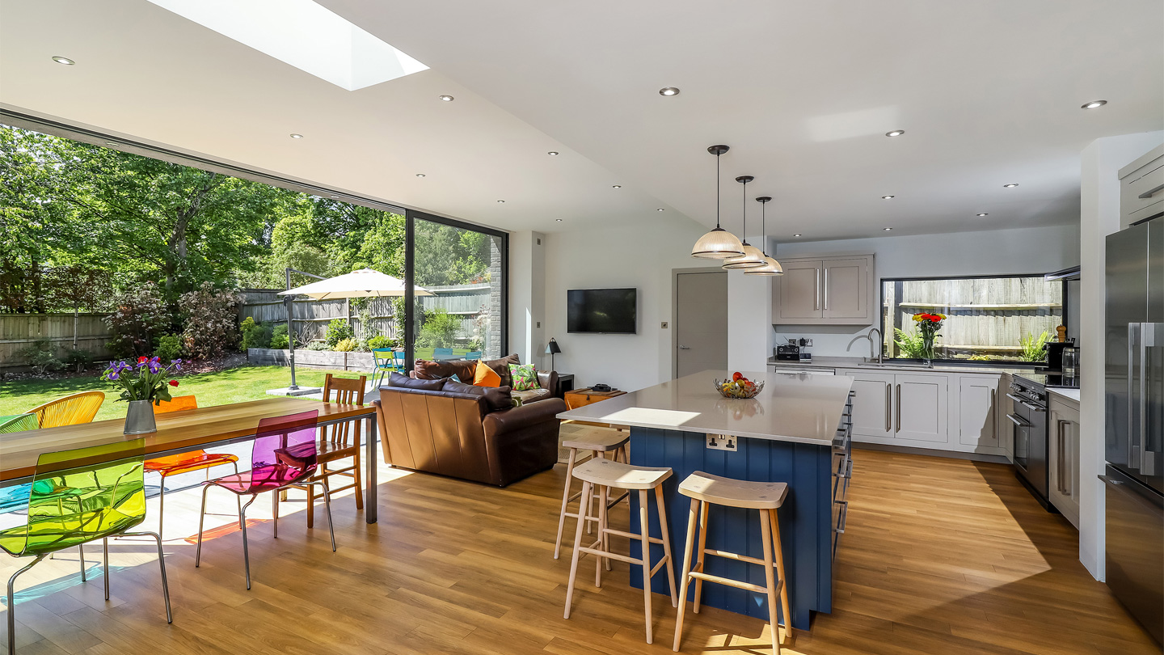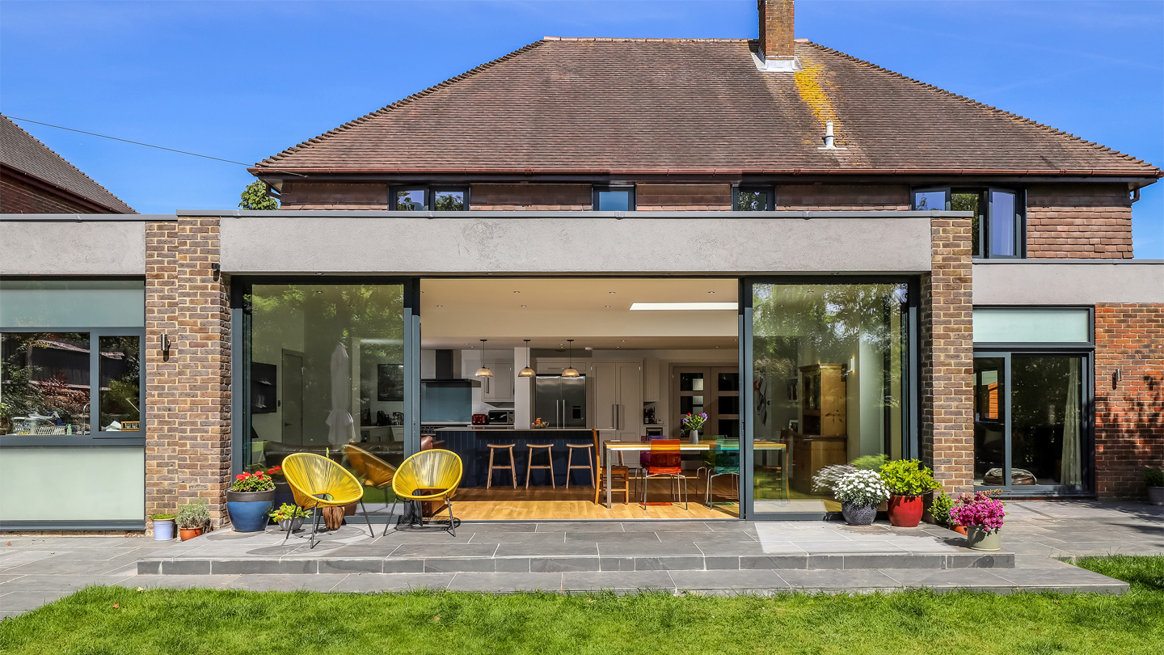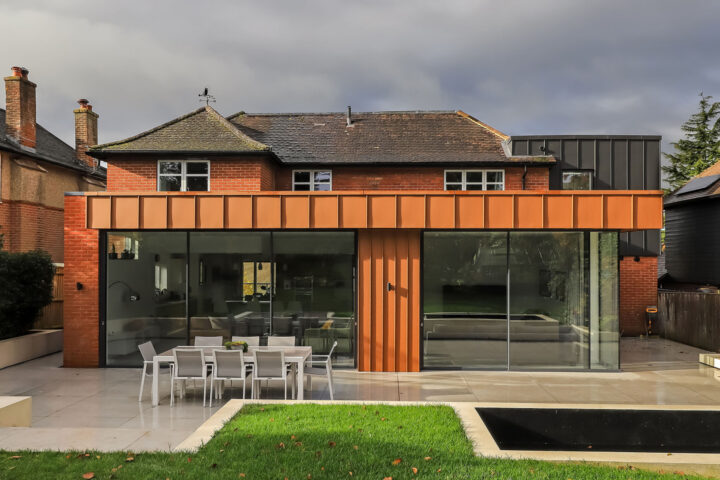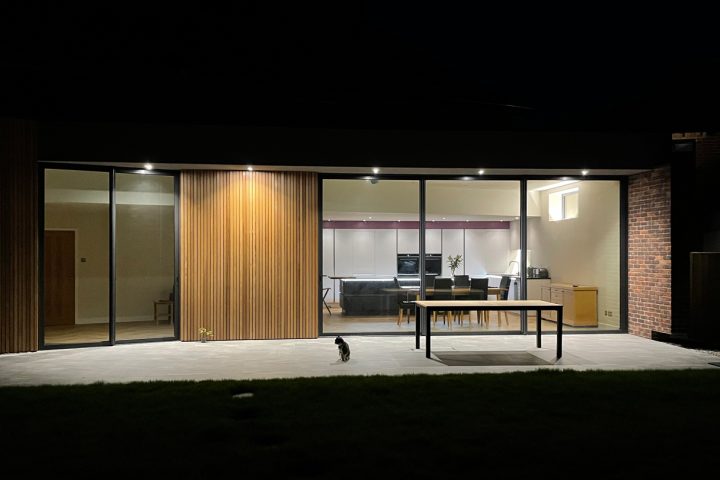Cheriton Road
A combination of traditional materials and modern detailing characterise the design of this elegant rear extension that compliments the original dwelling whilst providing much enlarged open plan family space.
Once inside, the raised ceiling height of the extension, combined with full height sliding doors and rooflights creates a light filled contemporary interior for this family, which is now seamlessly connected to the garden. A new utility room, alterations to the living room and renovation of the upstairs was included as part of the wider project.
Externally, carefully chosen brickwork to the extension, whilst contrasting with the original, picks up the colours of the existing wall hung roof tiles to the first floor. The constant line of the render parapets, the brick piers that “frame” the full height glazing and harmonises the design of new ground floor rear elevation across the full width of the house to create an exciting addition to this dwelling.
