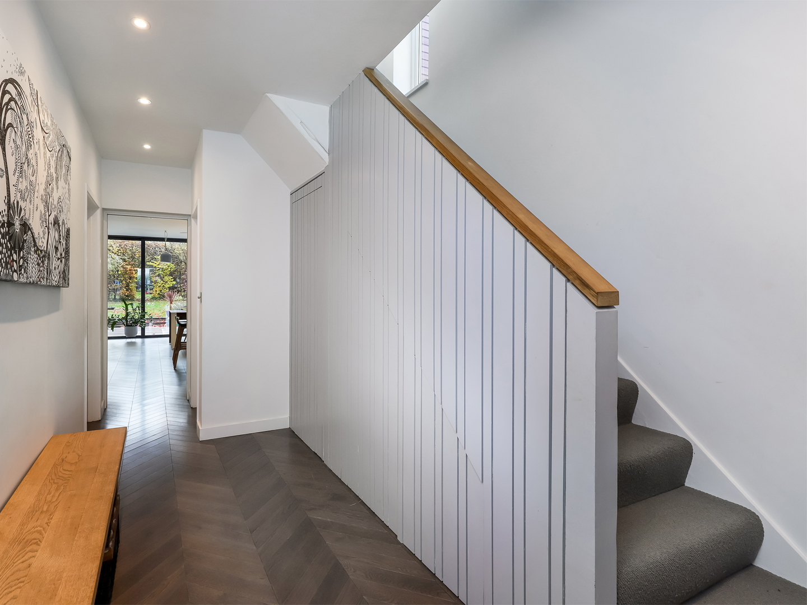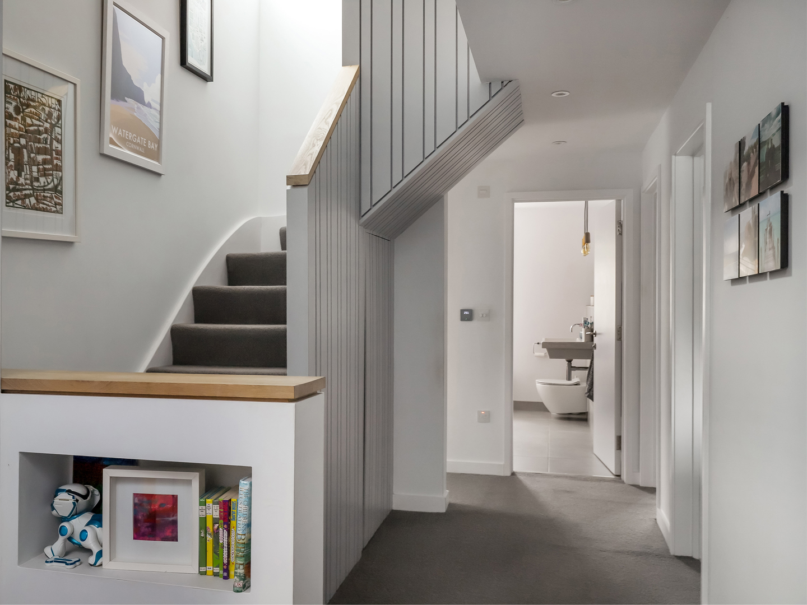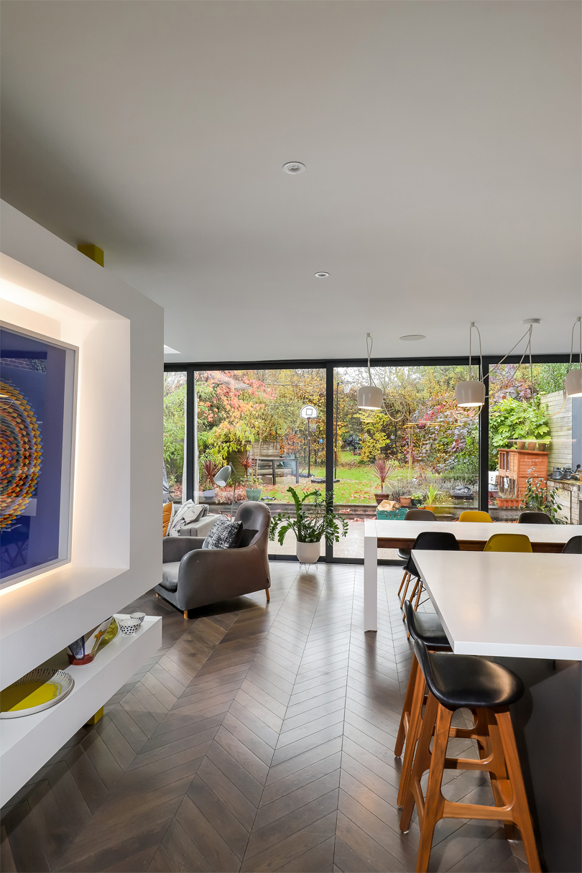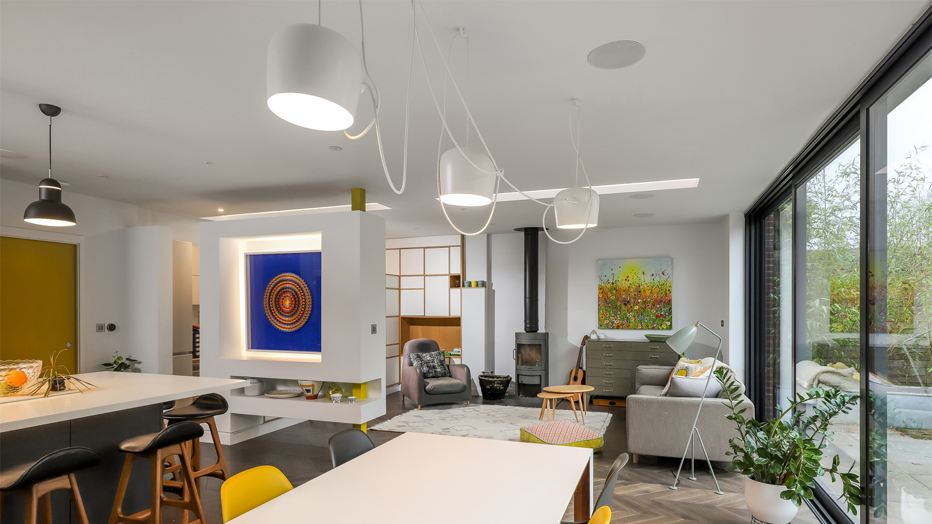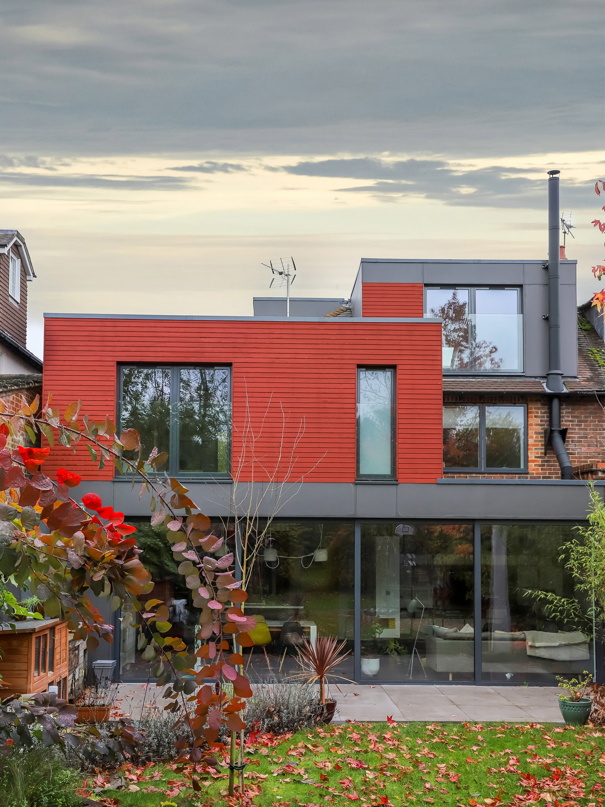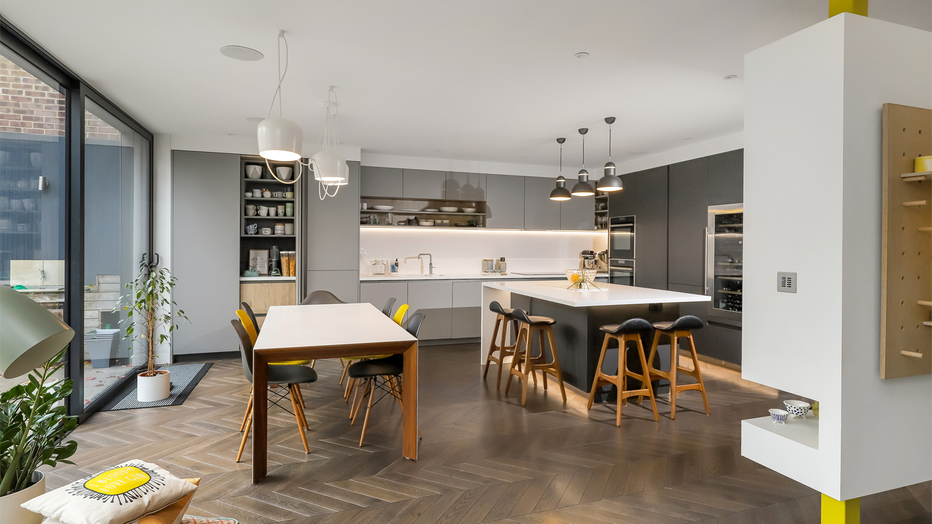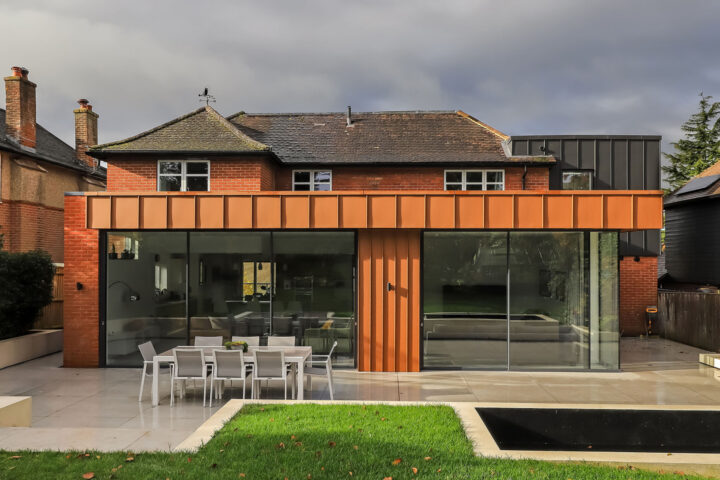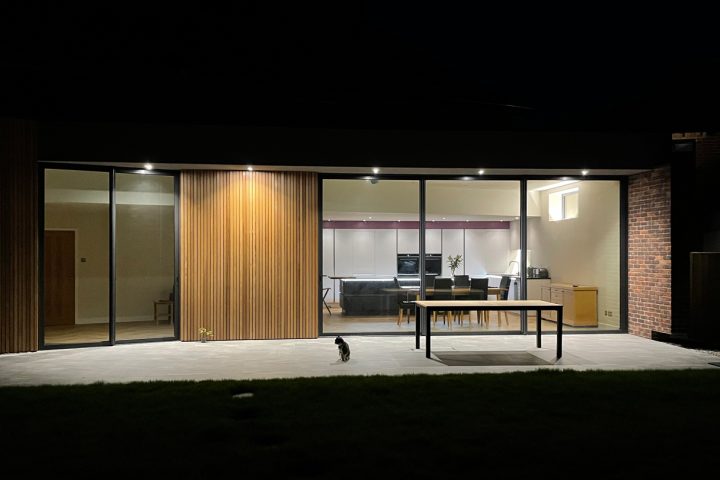Fordington Avenue
The project was for the complete remodelling of this semi-detached dwelling, incorporating a single storey rear extension, 2 storey side extension and loft conversion.
Internally we have created light open plan spaces with a contemporary but comfortable feel. A palette of natural materials and colours were taken through the house from hallway to bathrooms creating a series of elegant and crafted rooms. Structurally, a series of steel beams crossing at different levels, allowed us to create the open plan space, except for the one column that is partially concealed within a feature wall that houses a painting and zones the dining and family areas.
Externally, the extensions are clad in red stained cedar cladding that is set against the dark grey of the Eternit cladding. The timber has been machined to match the height of the existing brickwork and so link to the proportions of the original house, creating an exciting blend of new and old.
