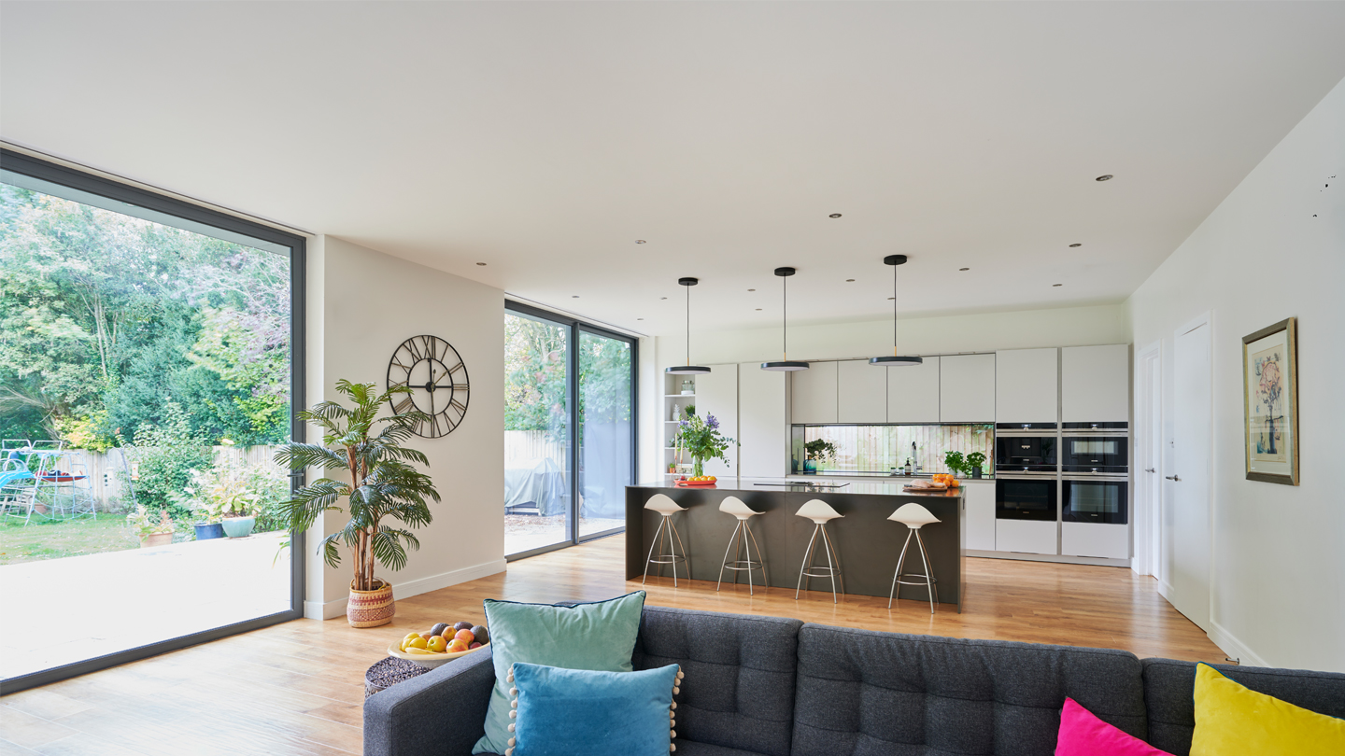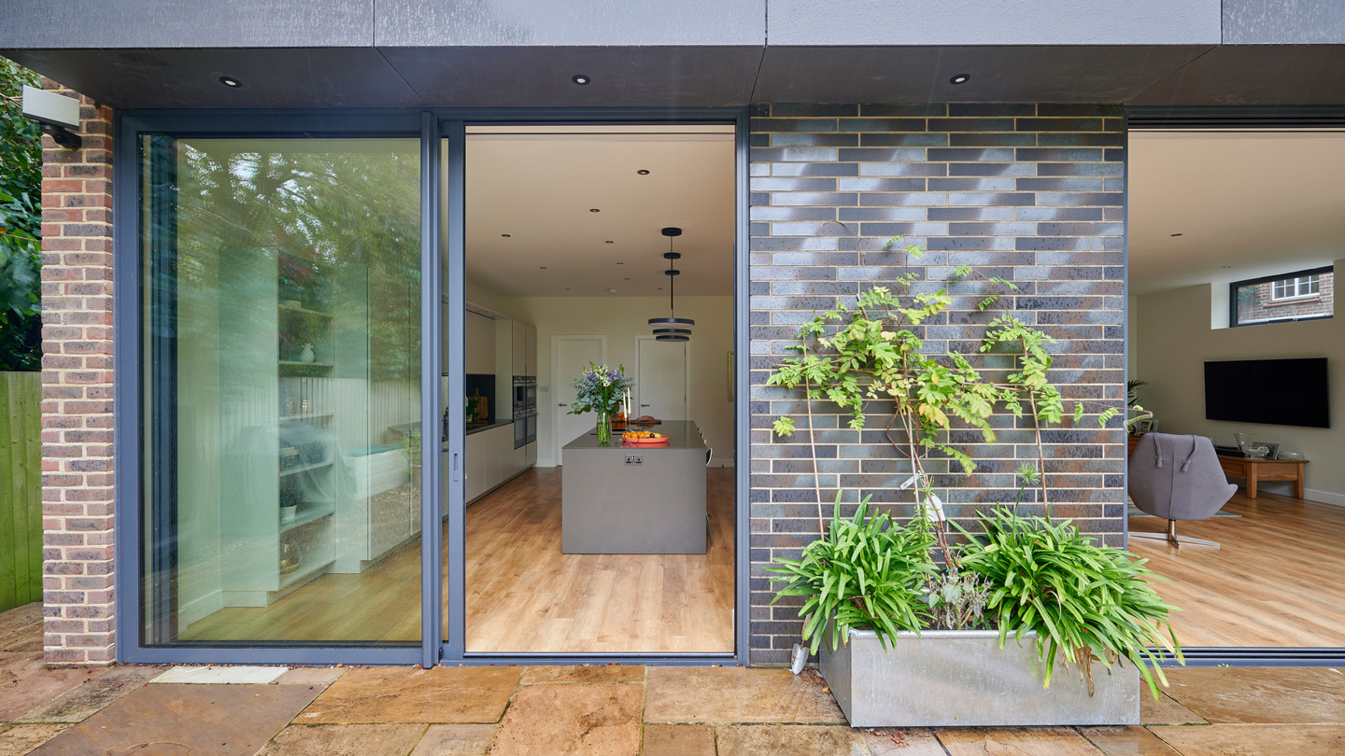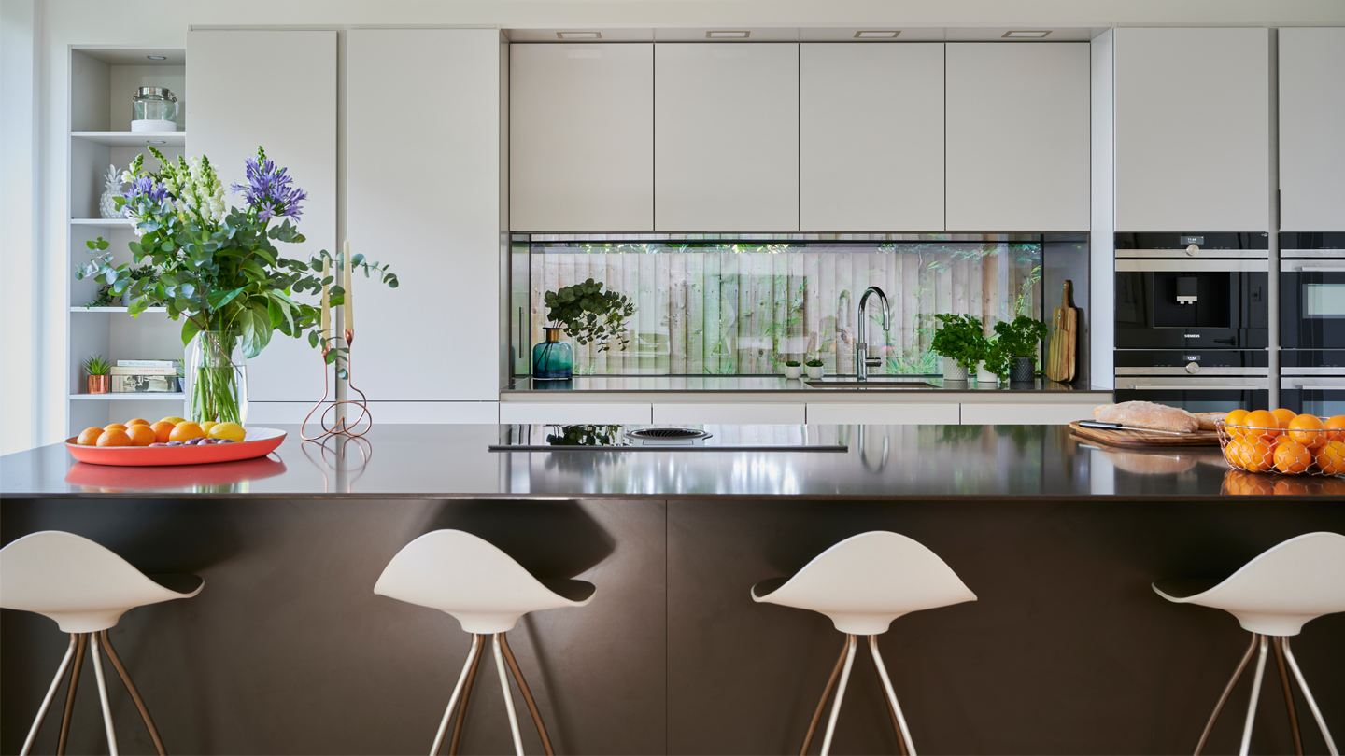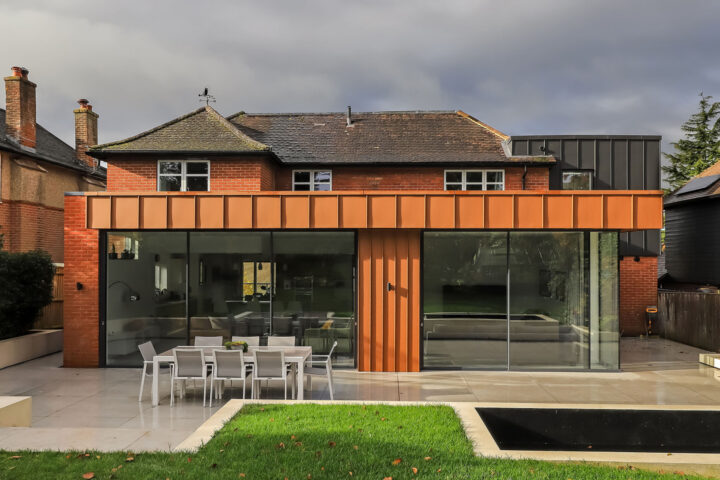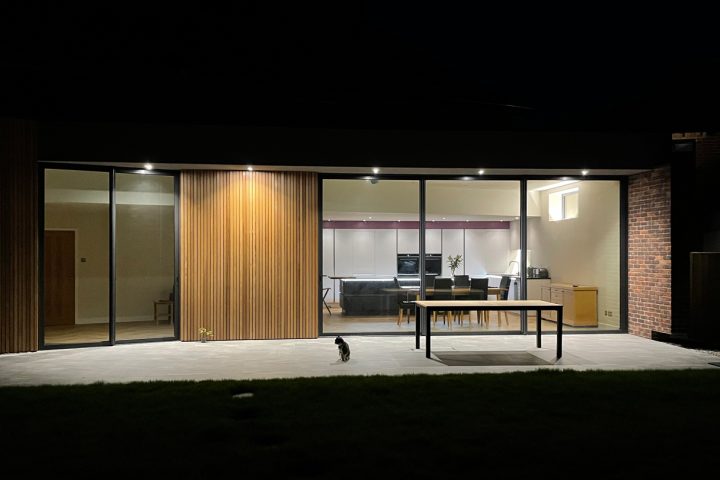Andover Road North
An elegant single storey rear extension provides a new kitchen / dining / family space and opens this house up onto the garden. The new ceiling is set at 3m to maximise the sense of space and light within the extension and the full height glazing along with flush threshold detailing enhances the connection to the exterior. The link to the existing house was also carefully considered to allow it to flow seamlessly together and several ancillary spaces have been incorporated as part of the project. The pier in the rear elevation helps zone the layout of the extension and from the garden is expressed through the use of double length bricks with a crisp metallic like finish. Externally the bookends of the matching bricks side walls and the dark grey Eternit parapet frame the view out into the garden.
The project was featured in the magazine “Homebuilding and Renovating” December 2021 issue.

