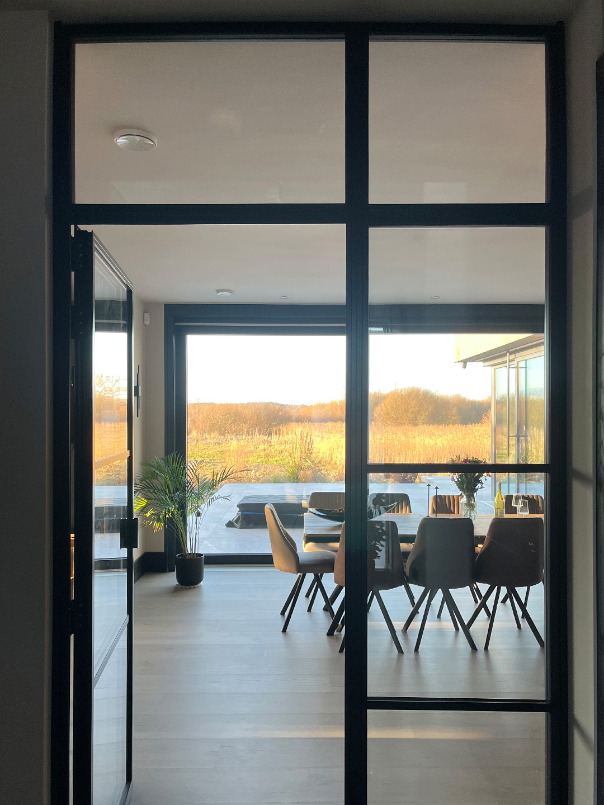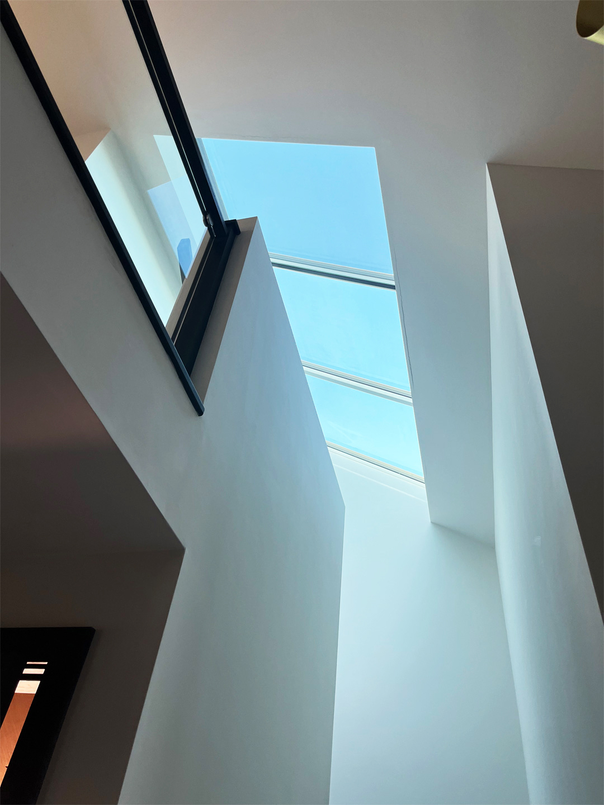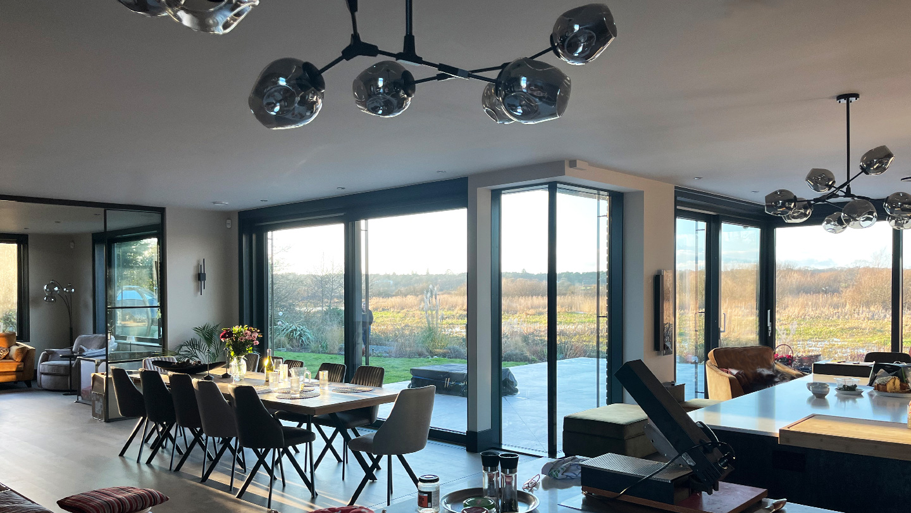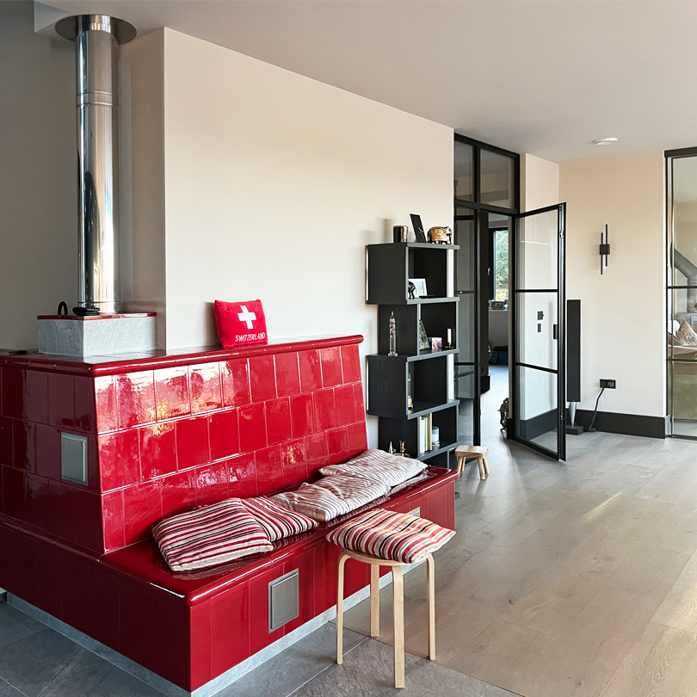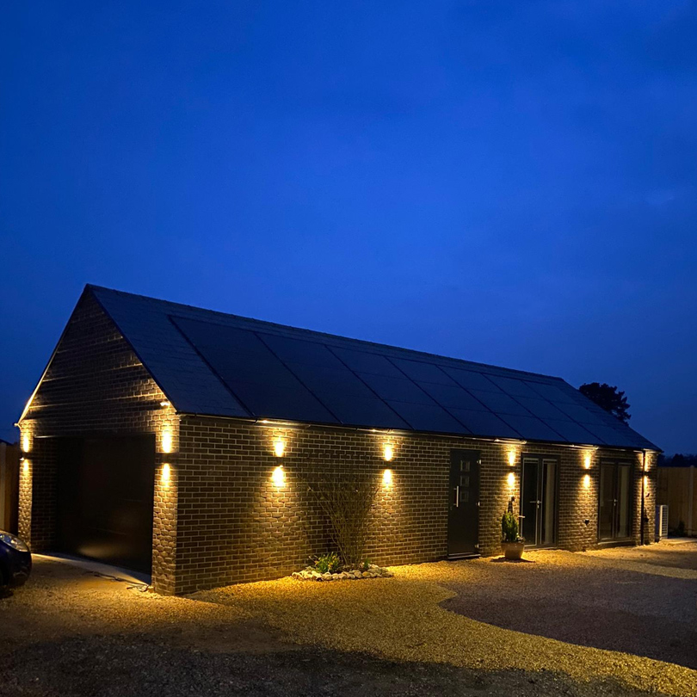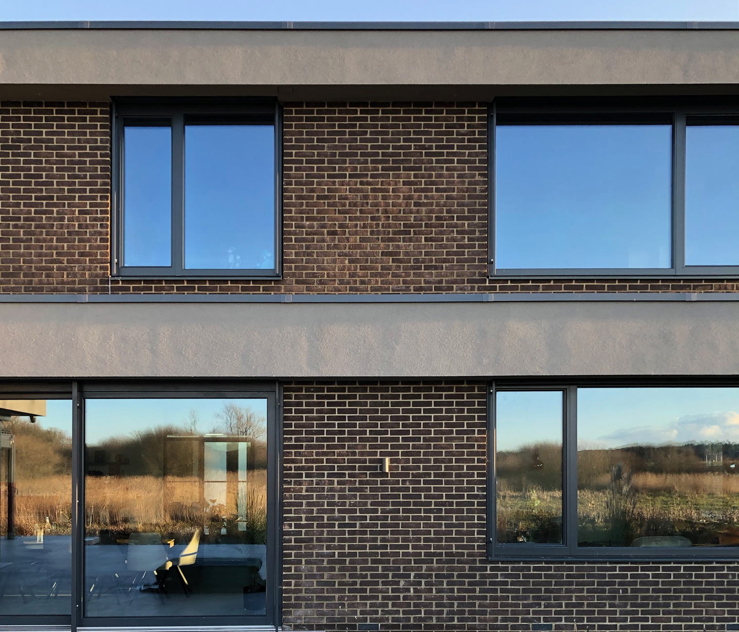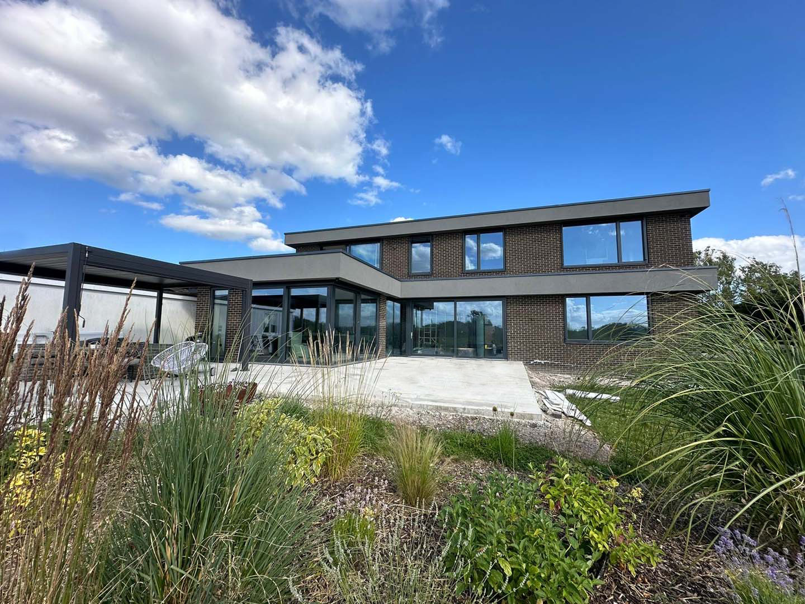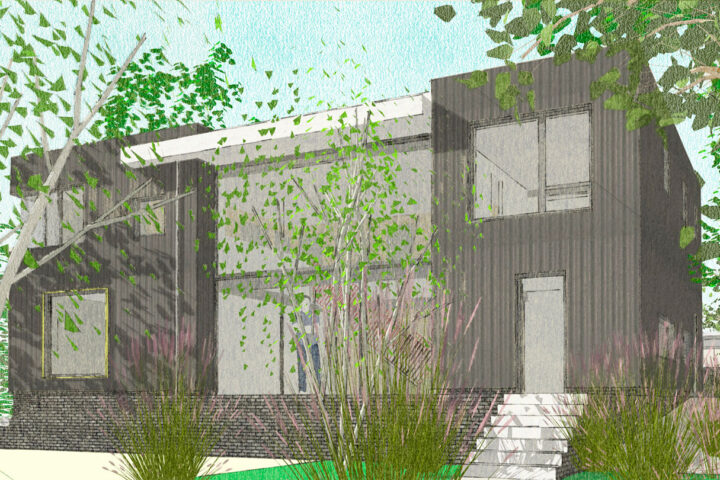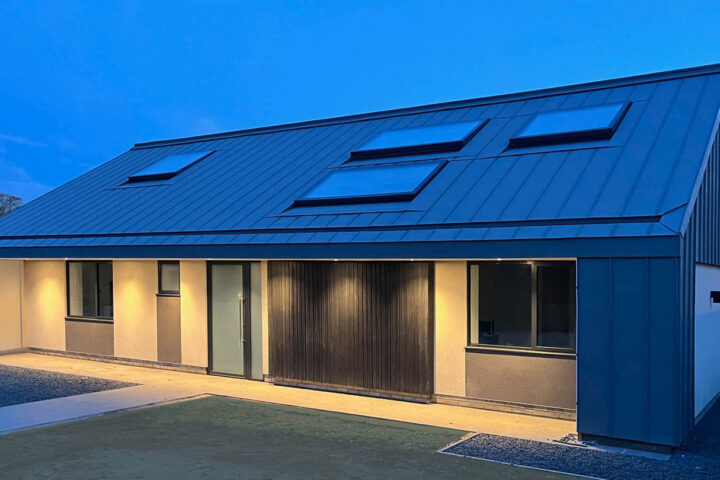Ringwood
This replacement low energy dwelling on the outskirts of Ringwood has two distinct faces, a quieter single storey frontage to the street and then the contemporary two storey “open” face that takes in the amazing views out over the Avon Valley.
By keeping the massing and scale of the new dwelling similar to that of the original house, the street scene at the end of this cul-de-sac is preserved. A new detached garage that is set parallel to the house creates a private and sheltered drive and front garden space.
However, once you enter and glance up into the vaulted entrance space and take in the views directly out in front of you towards the water meadows, you realise that there is more to this house than first appearances. The L-shaped layout revolves around a generous open plan kitchen / dining / seating area where “wrap-around” floor-to-ceiling glazing opens up panoramic views of the water meadows and its wild life. A separate living room to the side and a series of bedrooms upstairs all share these amazing views.
In addition, the project features a wide range of innovative measures, such as recessed external blinds to prevent over-heating or concealed internal insect screens to allow the doors to be left open. The house is underpinned by a series of low energy measures from triple glazing, underfloor heating, air source heat pump, photovoltaic panels, battery storage to water storage tank. The Swiss Kachelofen is a particular delight and a “home comfort” our Swiss client wanted and with our Bavarian background we knew all about it.
Overall the design is understated yet elegant and with the natural materials of the slate roof, brown bricks, gabion walls and rendered overhangs, whilst contemporary in design and drawing on examples of contemporary Swiss architecture, the new house sits comfortably both within the residential neighbourhood and open Avon Valley.
