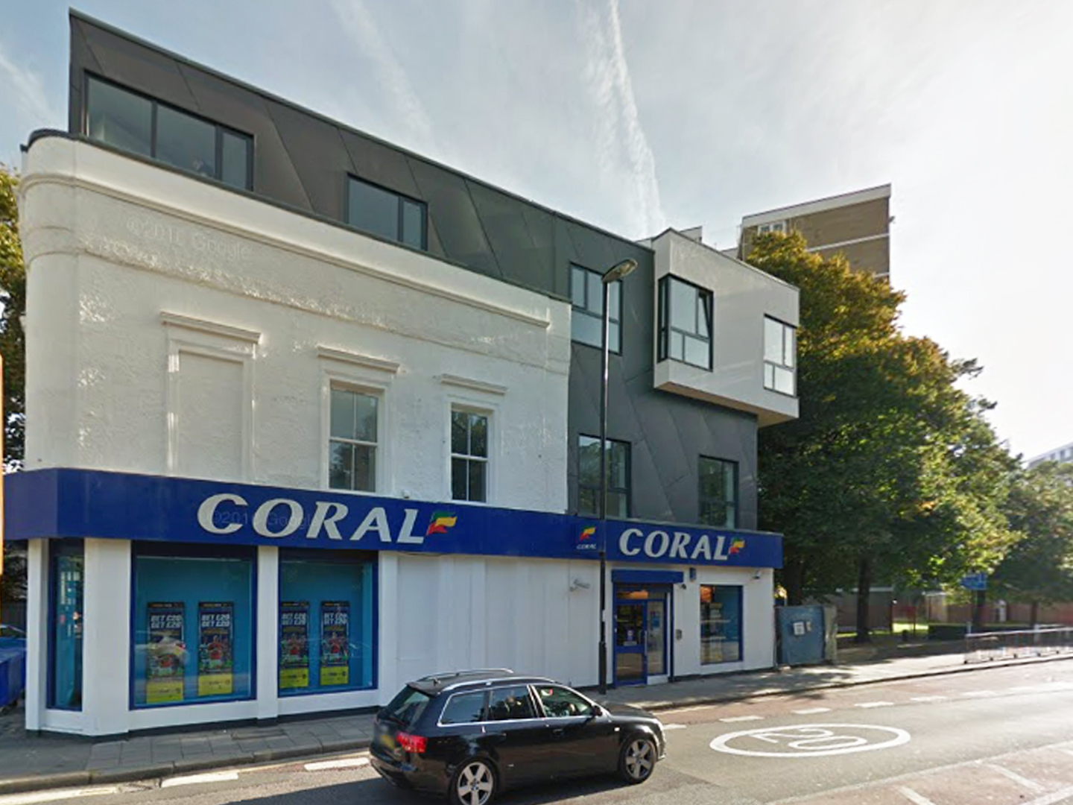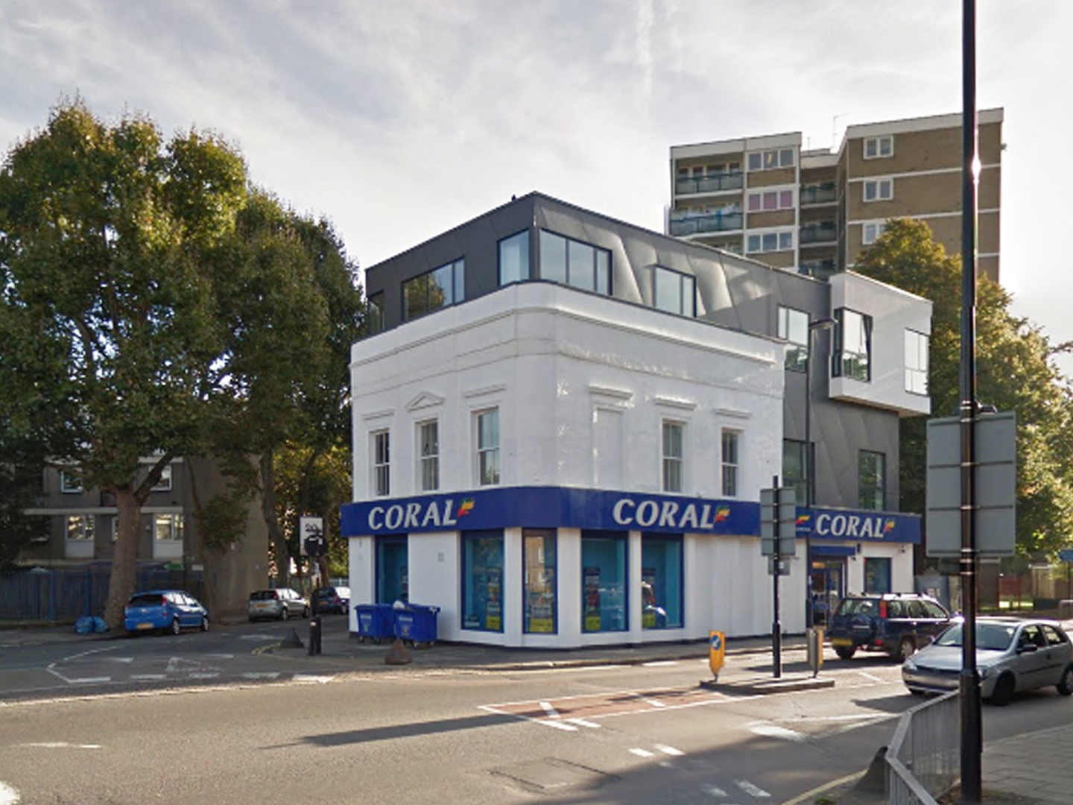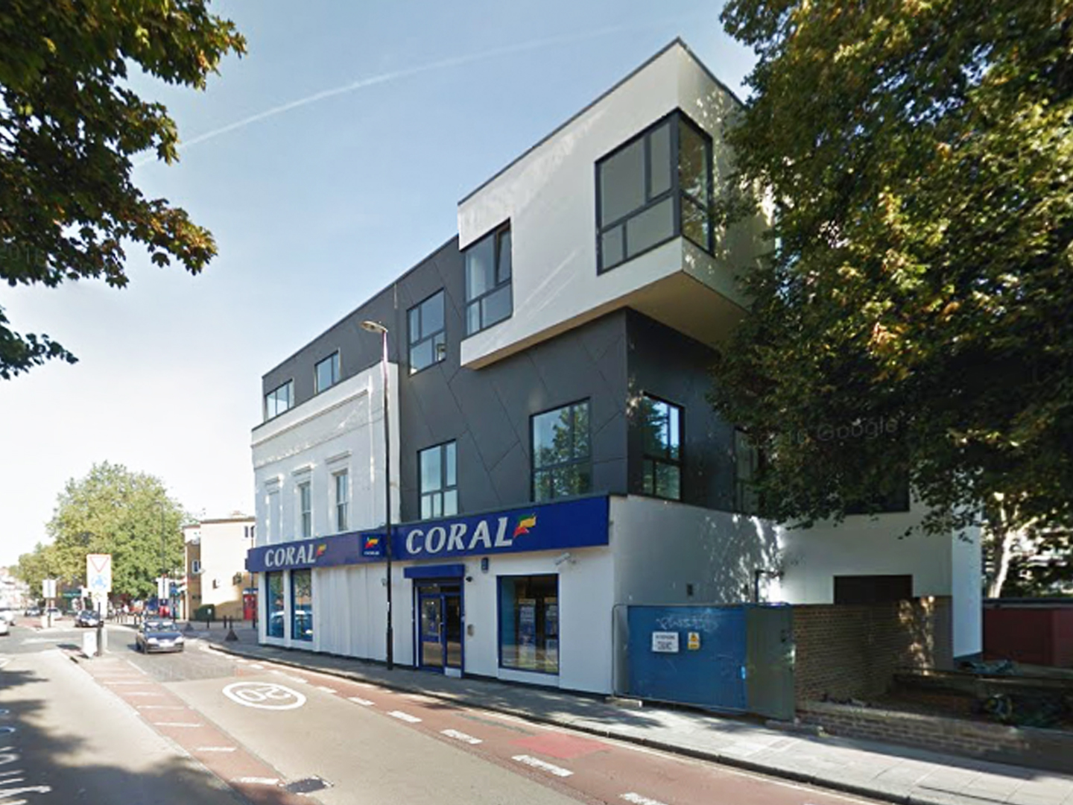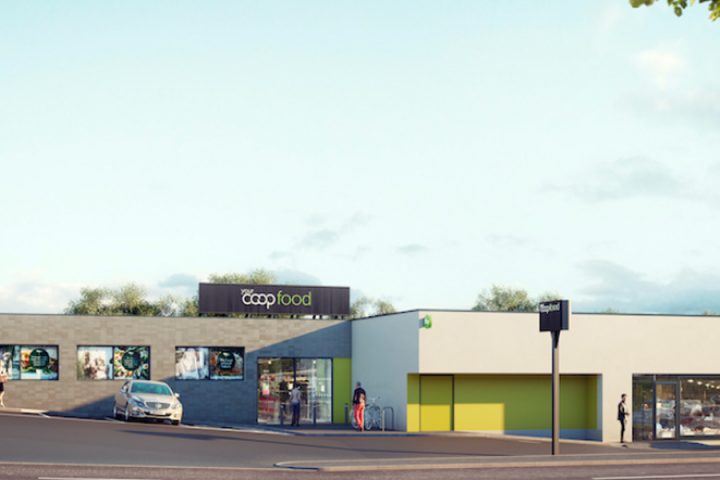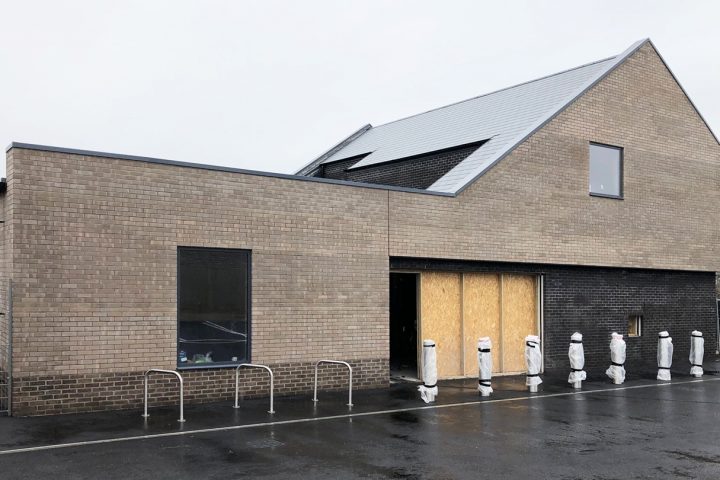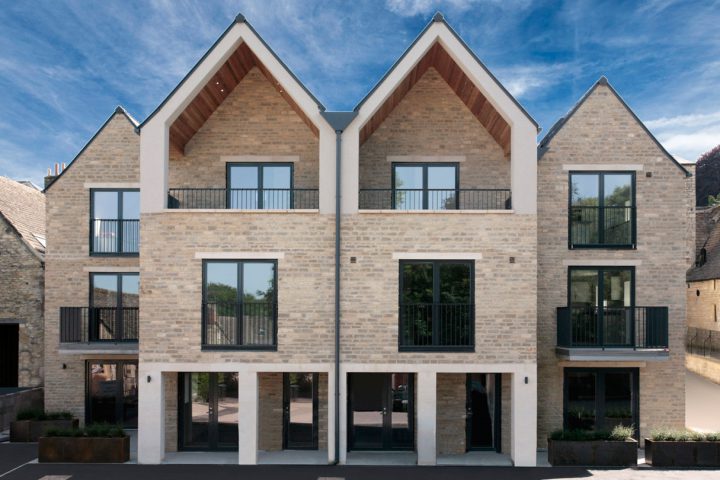Evelyn Street Flats
The brief was to provide new residential accommodation to this former pub, located on a prominent triangular site in South East London. A previous scheme had been refused before we were appointed.
The solution was for an additional floor of accommodation as well as conversion of the existing first floor of the original building. Set against this a three storey side extension creates the new residential entrance and access to all levels of the building. The triangular footprint of the existing building and wanting to reuse the existing window openings to the first floor required careful planning to create the 8 new apartments, six 1 bed and two 2 bed flats. In addition the existing retail unit retained at ground floor level to create a mixed use building.
The planners were supportive of a contemporary design approach to the building and the design sort to reflect the angular plan shape of the building, as well as the movement of the speeding traffic going past. The use of corner windows, the raked parapet line and the diagonal joints in the cladding all emphasise the front “corner” of the building. To the rear, the white block on Evelyn Street gives a visual counter point to this and a reference back to the original building.
The scheme shows how new and old can co-exist, whilst contrasting they enhance each other in a single new united entity.
