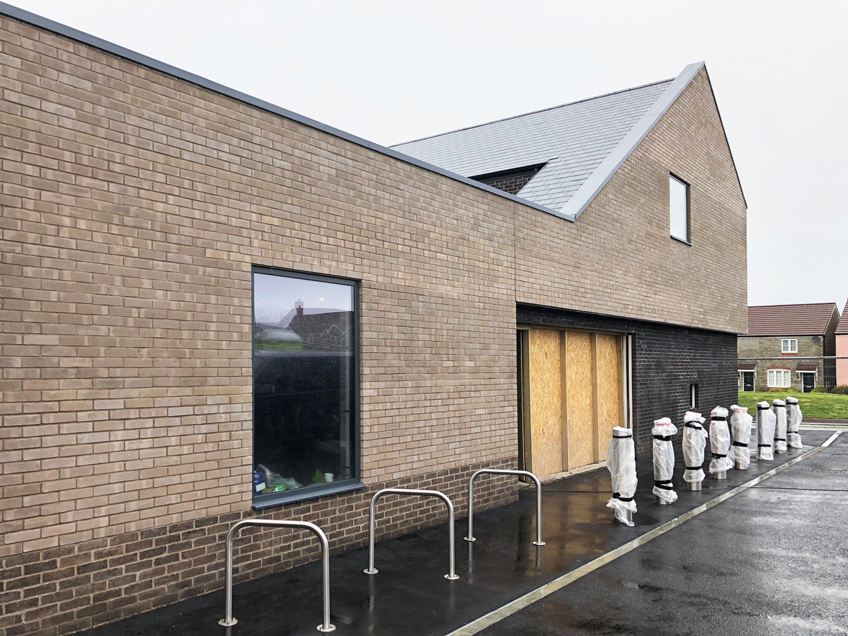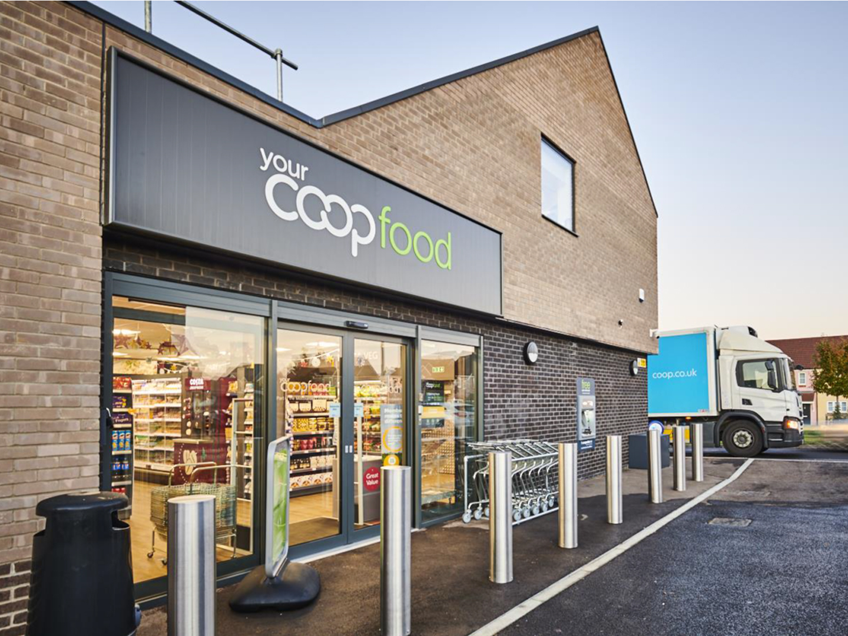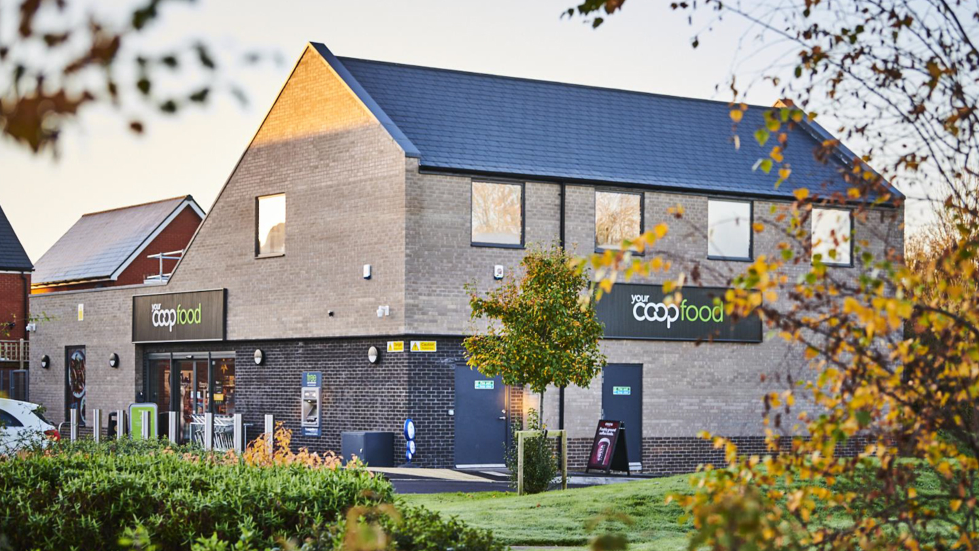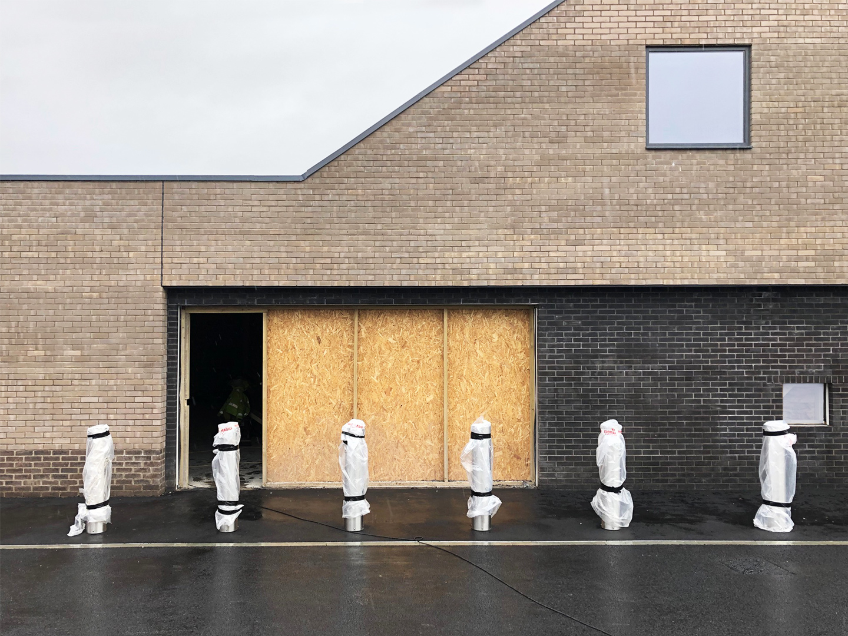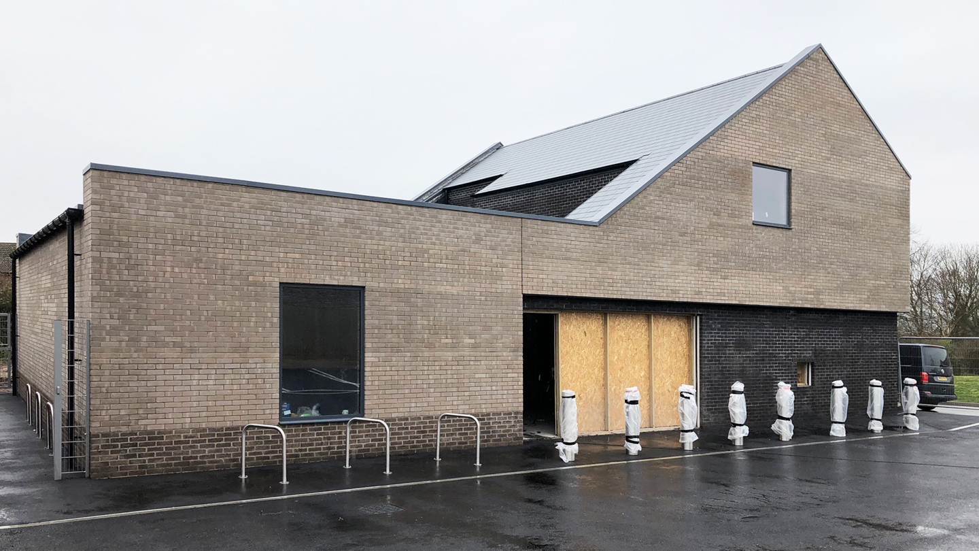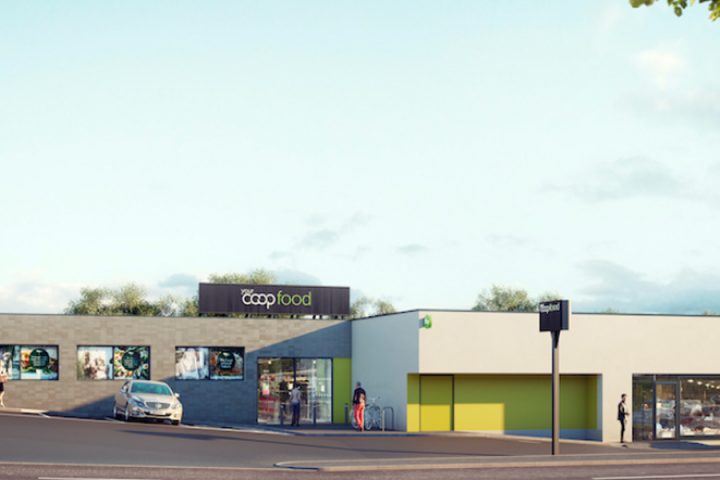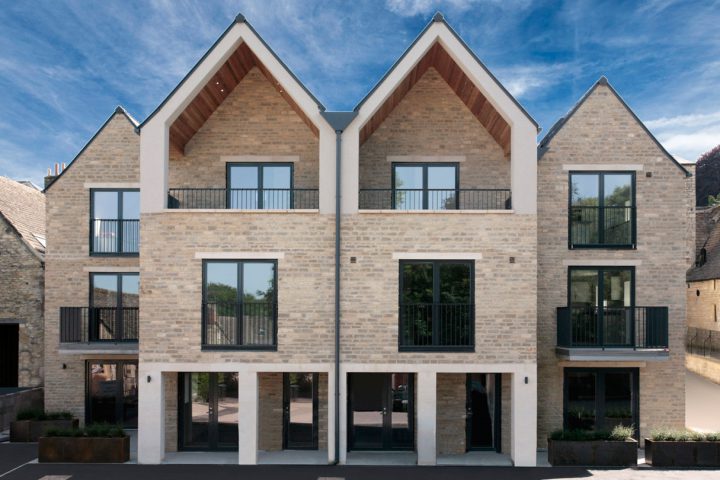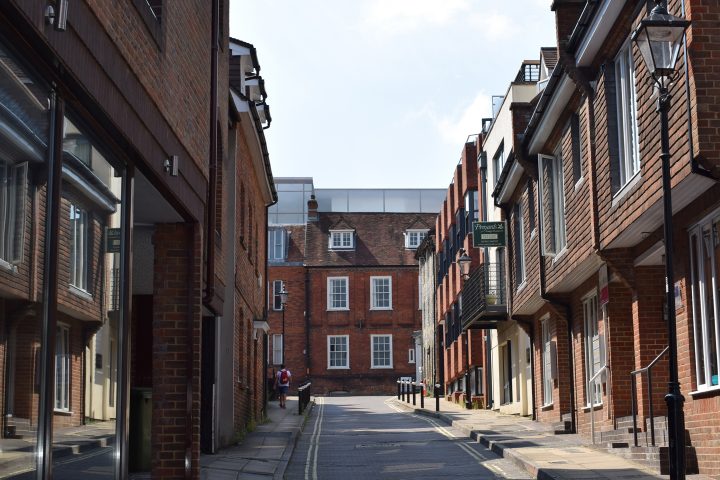Thornbury Co-op
Opened in December 2021, this 360m2 new build convenience store was commissioned by the Gentian Development group and let to the Mid Counties Co-op. Located on the edge of a new housing scheme by Bloor Homes, the project is in a prominent position at the entrance to the residential development.
An incredibly compact site and houses located in close proximity meant that careful planning was required to ensure that the necessary retail area and car parking requirements were achieved without negatively impact the surrounding houses. This is reflected in the unusual tapered footprint to the building plan to maximise the use of the site and that the scheme is partly arranged over 2 storeys with some of the back of house accommodation located at first floor.
The 2 tone choice of bricks sets the building within the context of the neighbouring houses, although the scale and contemporary appearance distinguishes it from its surroundings. A larger area of glazing to the front set within a dark grey brick recess, highlights the front entrance. The first floor design with asymmetrical pitch roof also serves to screen the roof top plant.
The subsequent fit out by the Co-op included the front entrance glazing.
