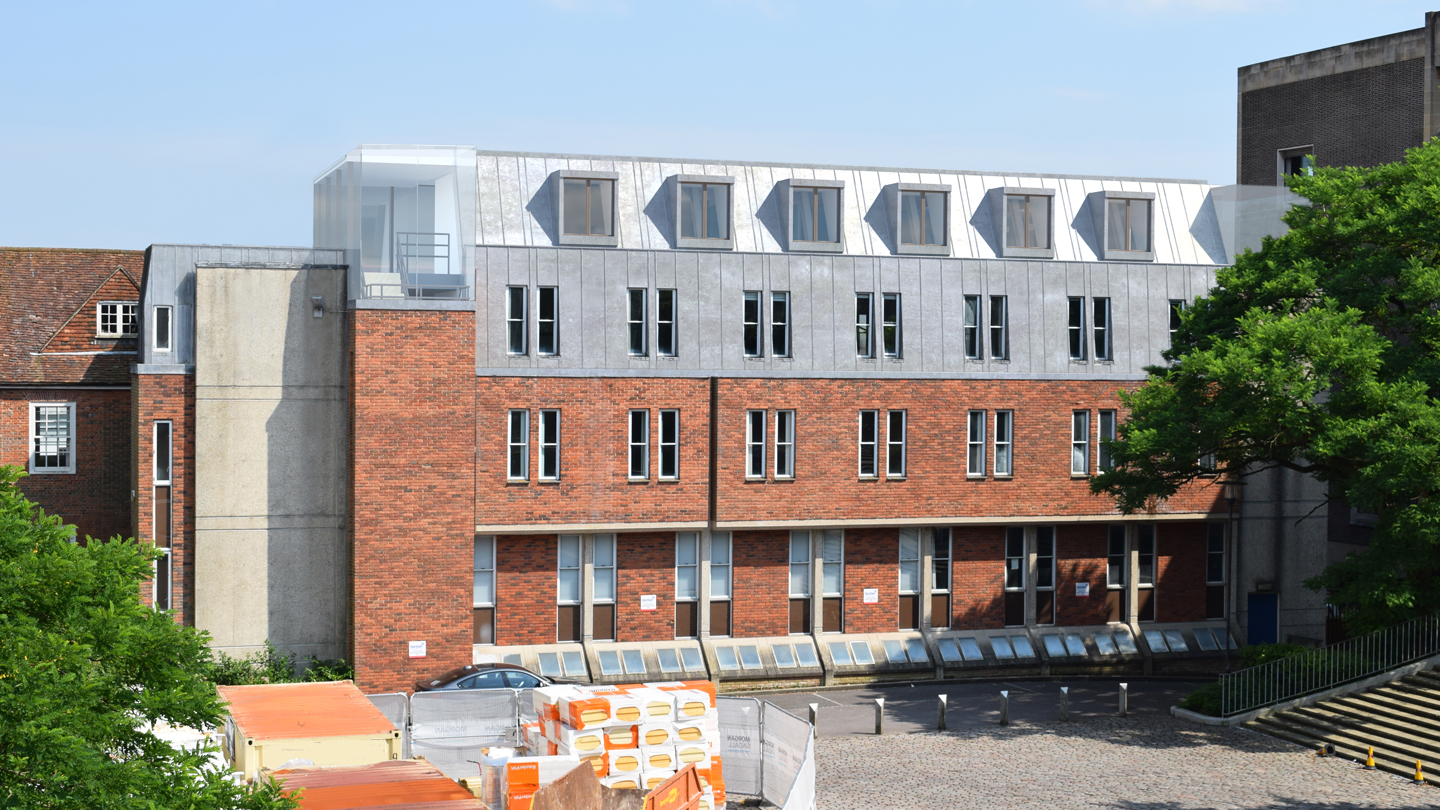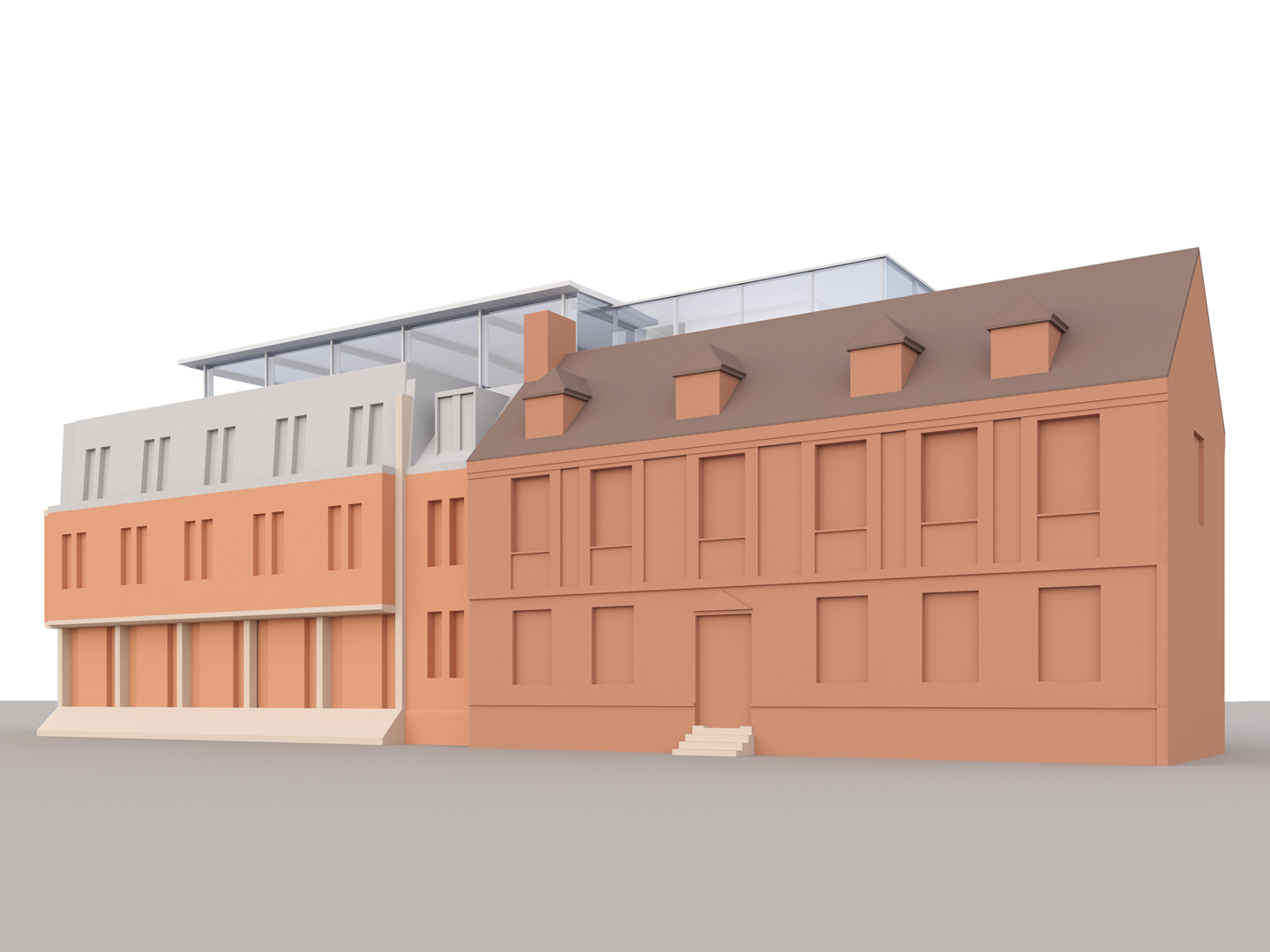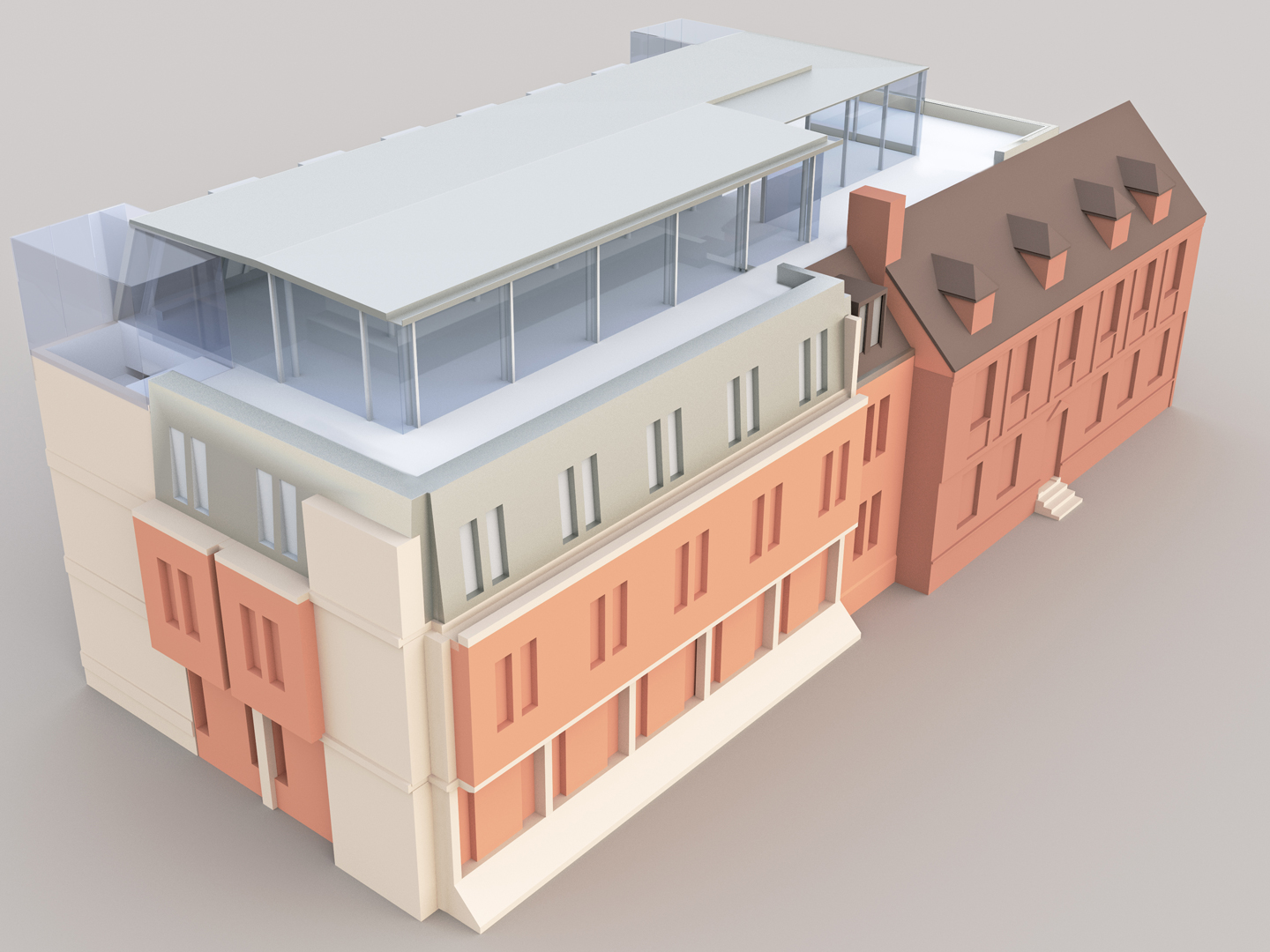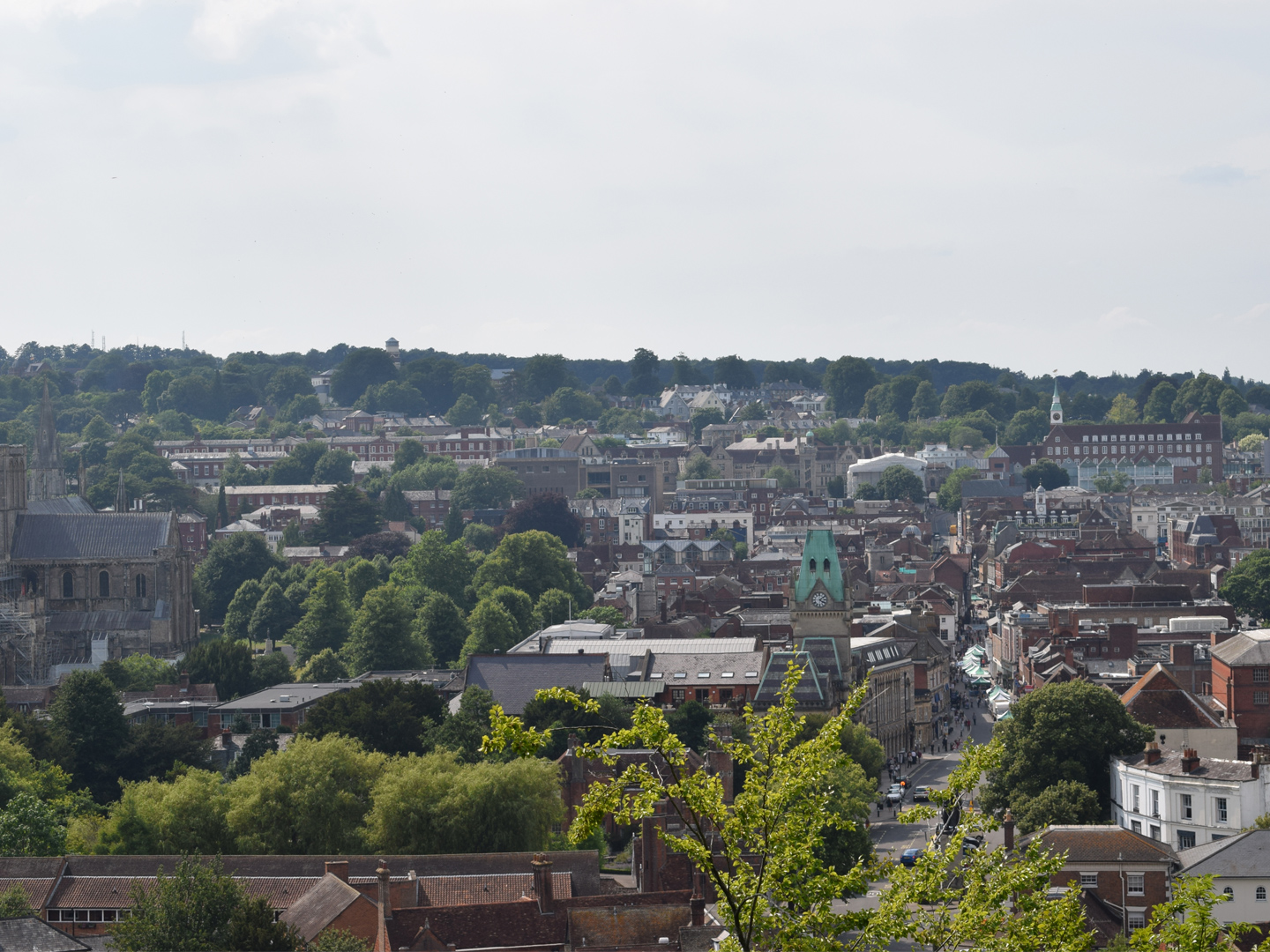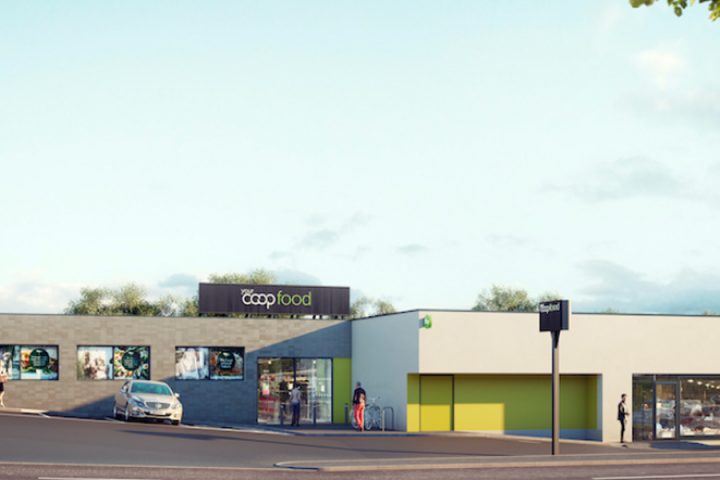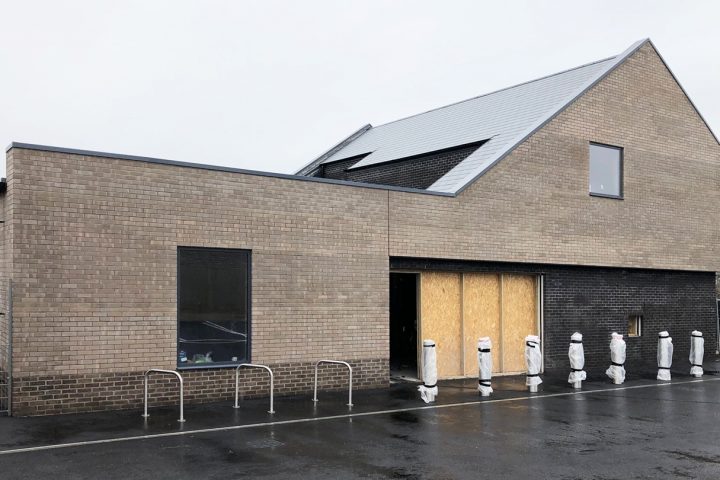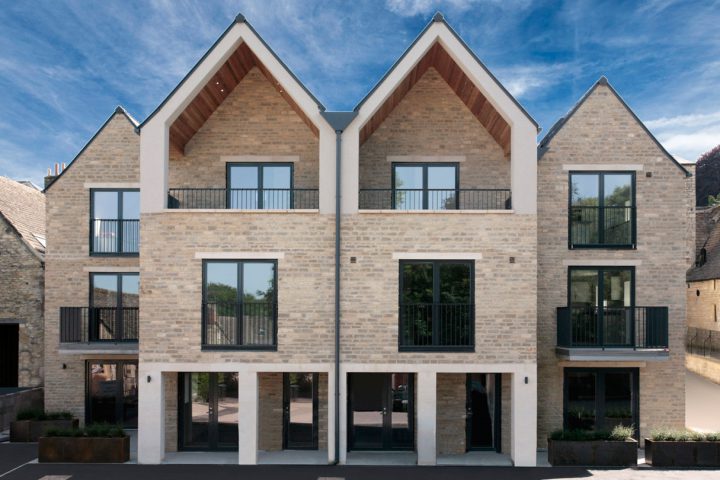Trafalgar House Extra Floor
The main project was the upgrading of this listed office building adjacent to the Law Courts in the centre of Winchester. The building is actually a combination of 2 buildings, a historic traditional brick building and a 1970’s concrete and brick office building that had previously been somewhat awkwardly combined into one. In addition to the renovation of the existing building we were asked to design an additional floor with spectacular roof top views over Winchester and the Cathedral.
The concept for the additional floor was from the front to have a light weight and open addition to the top of the 1970’s building that would capture the views, but from the rear it appears as a more closed design, a continuation of the existing mansard roof that wraps up and over.
Considering the location, particular care was given to the visibility of the scheme from both distant and close up views. The front “open” elevation is set back from Trafalgar Street to minimise its impact when viewed from the surrounding streets and the proposal then steps back further when it extends across behind the Listed Building. The existing stairs were extended to provide access and contained within elegant glass lanterns set on top of the existing stair towers.
The design addresses the dual nature of the building’s context as well unifying the two different parts of the building and provides an exciting solution. We believe this proposal adds the next chapter to this building’s story and will provide the contemporary office space that is short supply within Winchester.
Status; planning granted.
