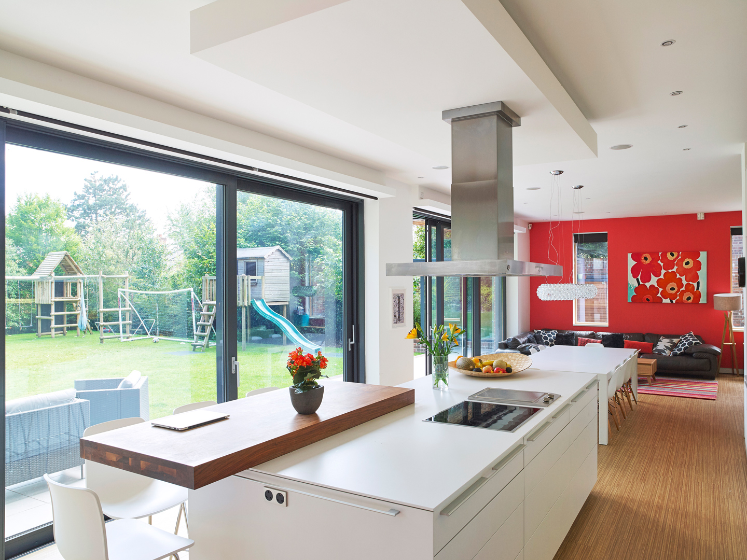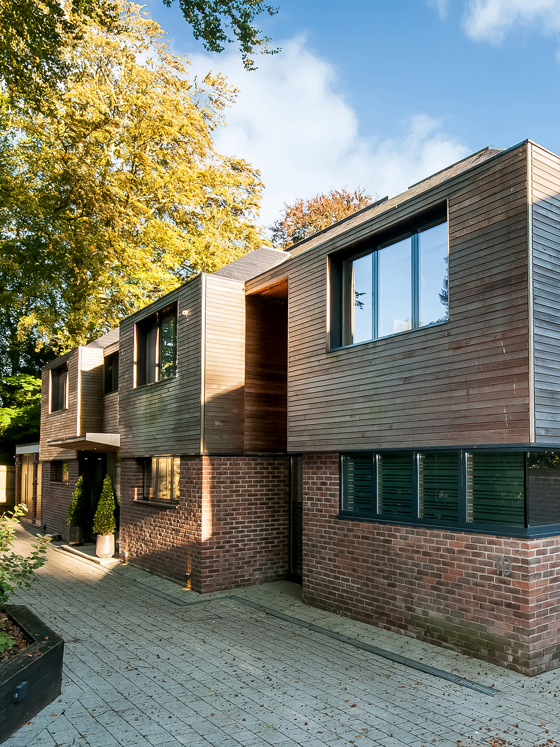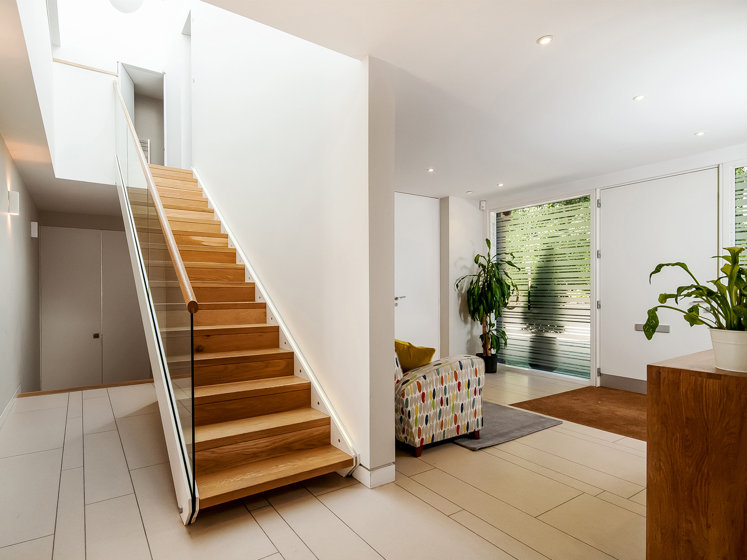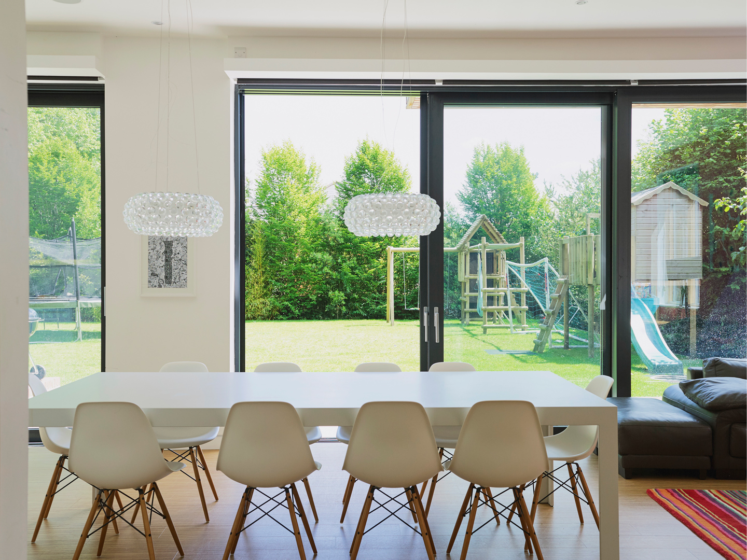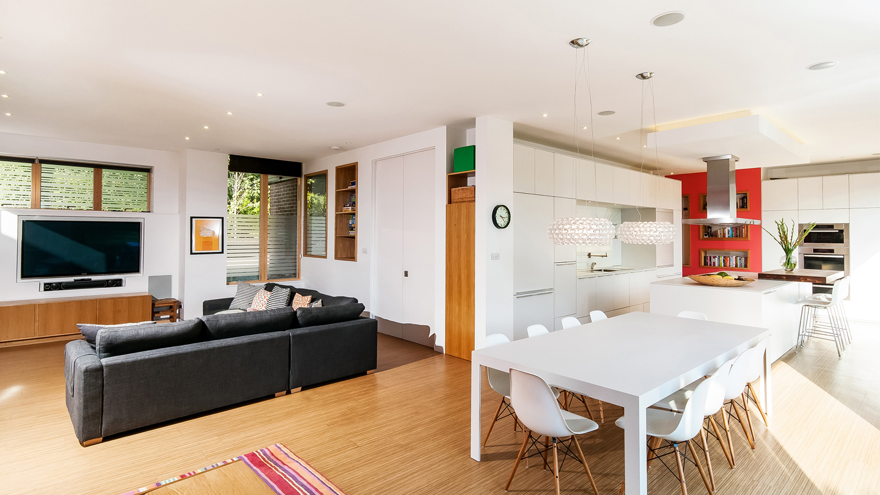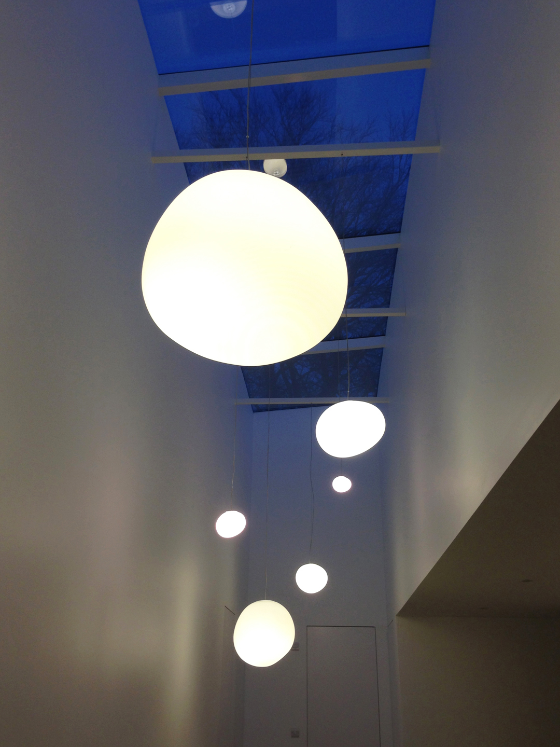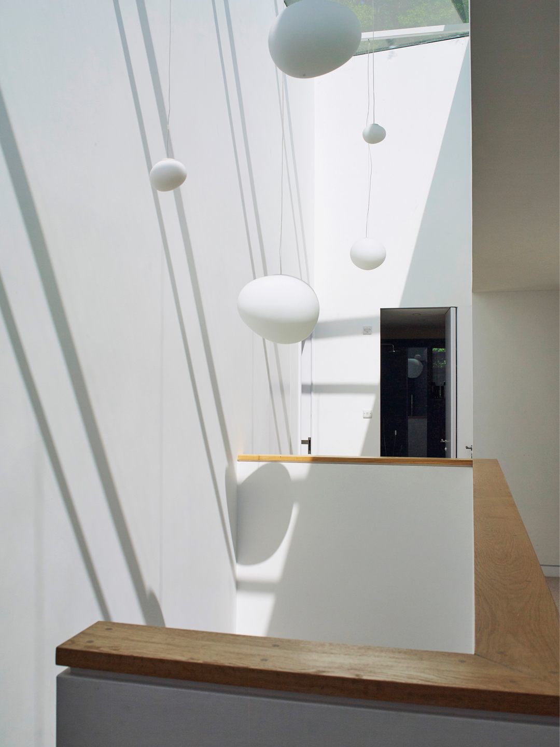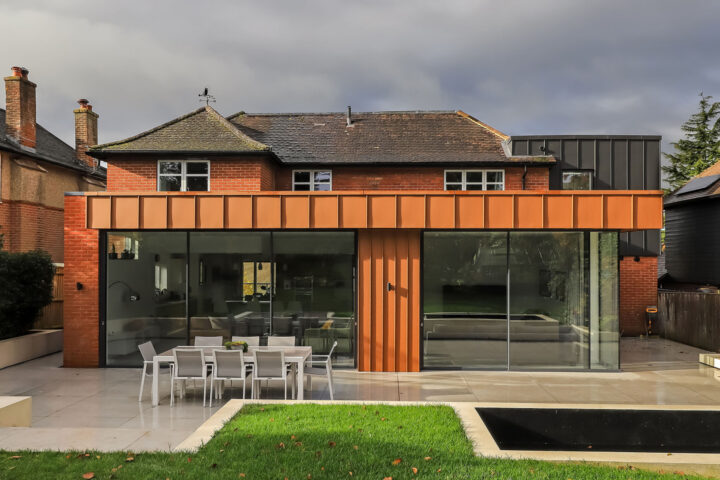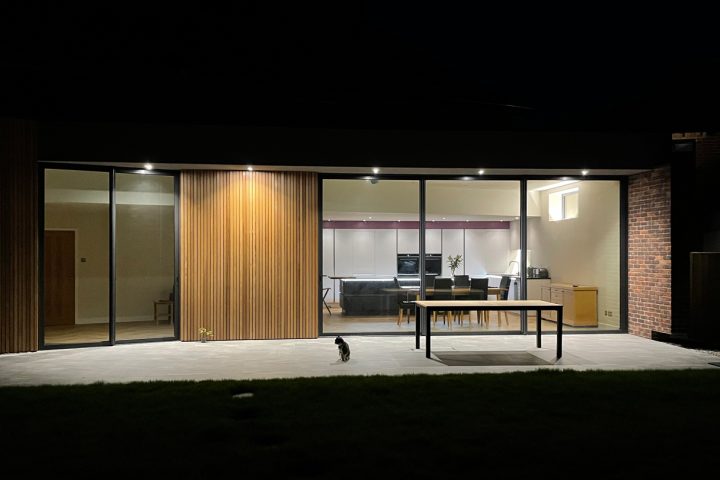Bereweeke Road
Our clients needed a home for their large family and purchased this house that needed completely remodelling and extending to meet their requirements. On a tight time frame to move in, we developed the concept of designing a ‘new’ house around the “shell” of the original building fabric. This was planned in two phases, first with a two storey rear extension secured under permitted development rights, allowing a quick start on site, followed by a planning consent that combined the existing consents for a three storey side extension (including basement) along with the remodelling of the front elevation into one coherent design for this “new” 8 bedroom family house.
Now the large and bright living and entertaining spaces “open up” to the south facing garden, and following the slope of the site, we stepped the floor level down to provide both privacy (from the road) and a spacious 3m height to the main family areas as well as level access onto the garden. An 8m long atrium space with the feature steel, timber and glass staircase is the new “heart” of the house, around which the first floor bedrooms are organised. Externally the combination of horizontal timber cladding (machined to match the height of the brickwork) sits above the brick plinth with generous amounts of glazing to create a contemporary family home.
