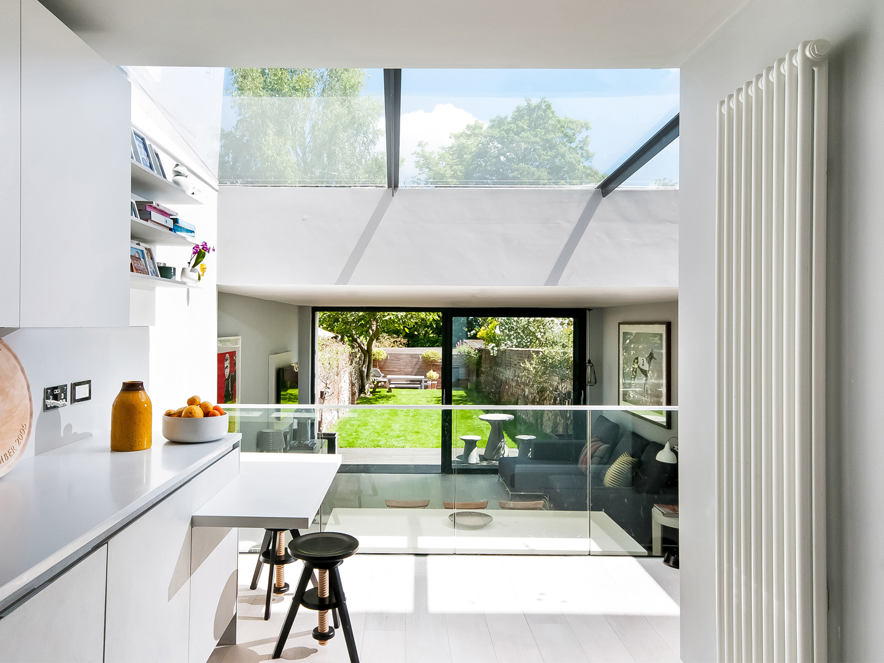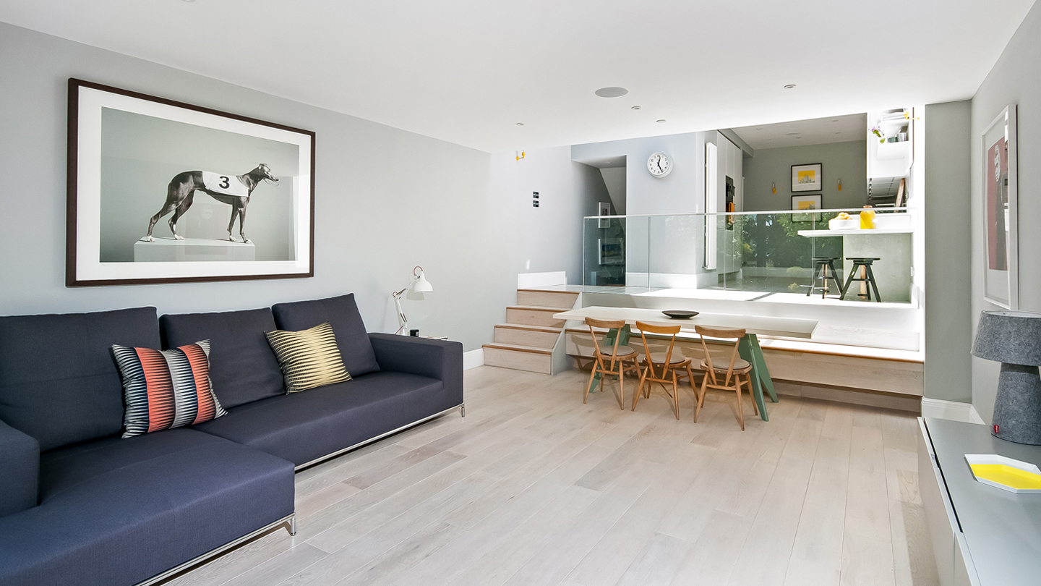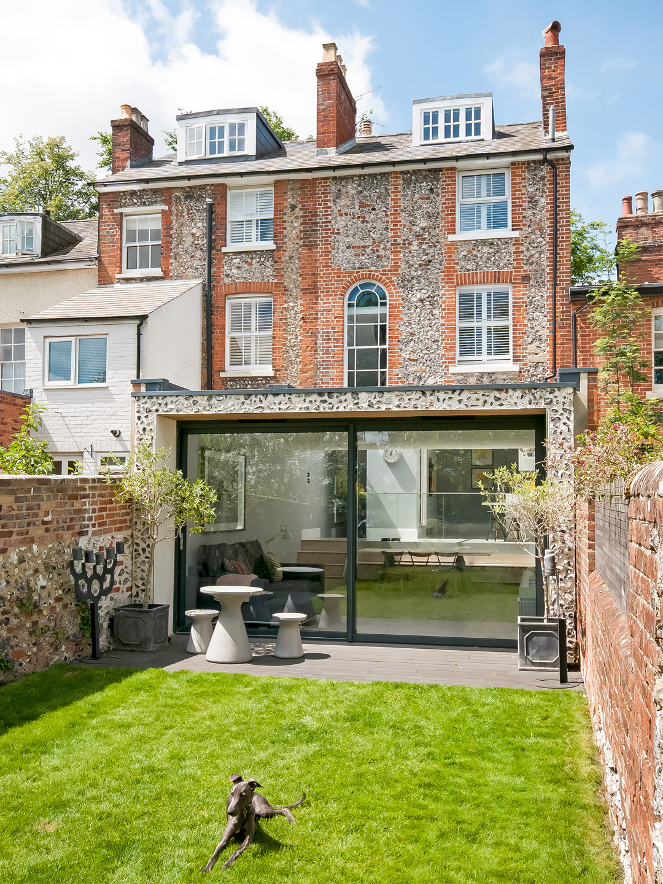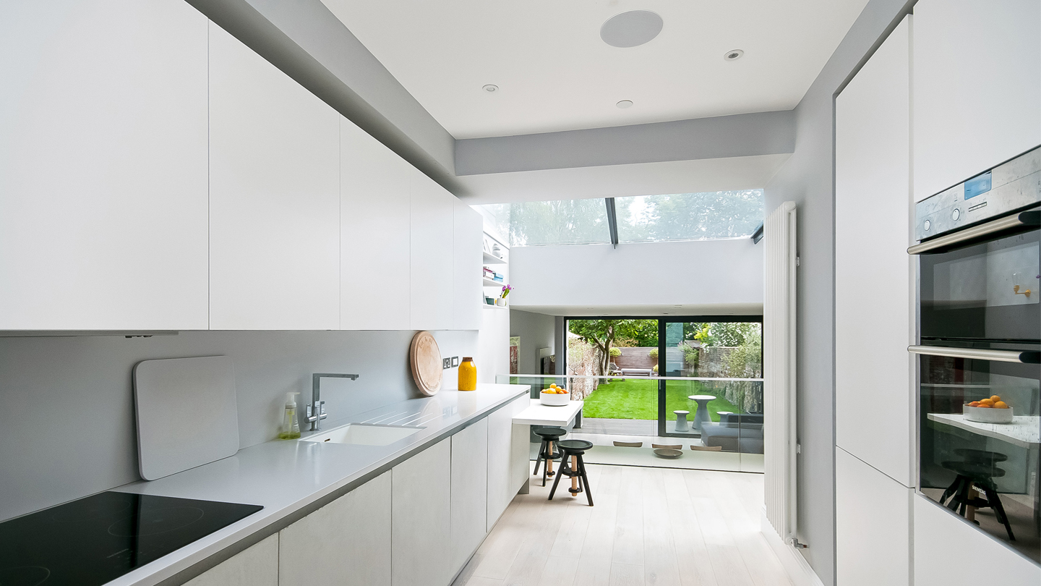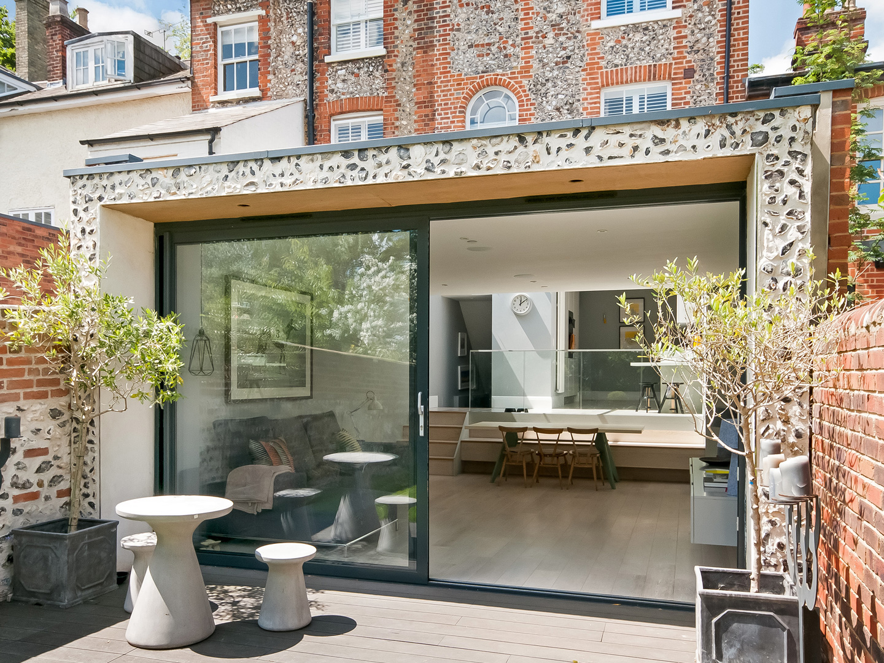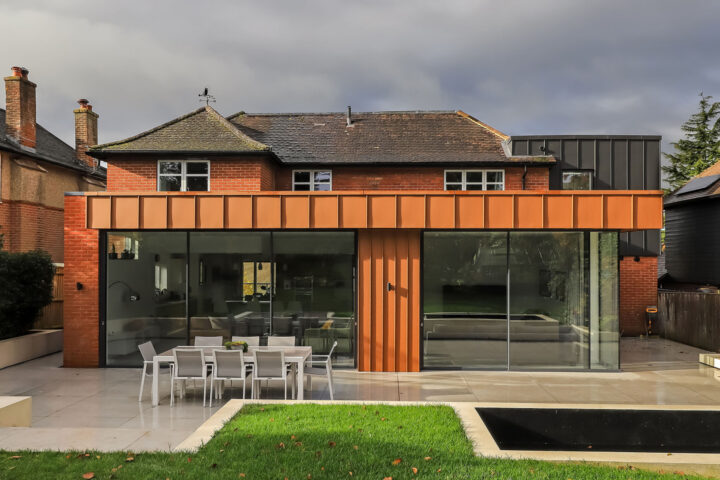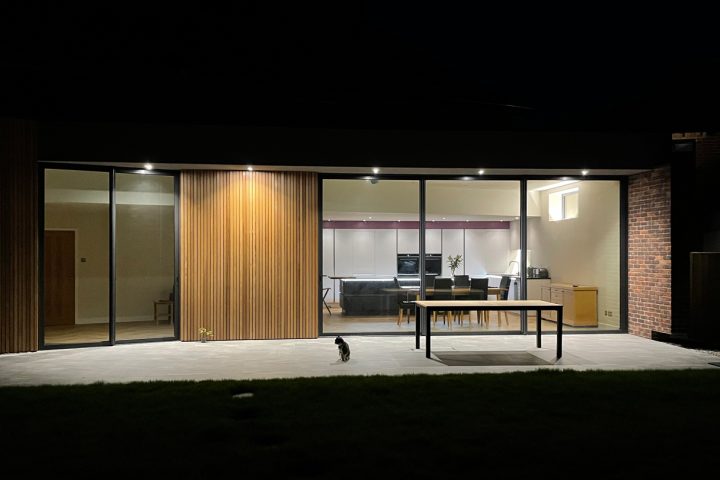West End Terrace
Replacing a “tired” conservatory and overcoming the level difference between house and garden, this single storey full width rear extension provides much needed family accommodation and opens the existing rear of the terrace house via the extension onto the garden. The new and old are linked by a full width skylight that brings added drama to the open plan space, light into the heart of the extended house, and gives views out from the elevated kitchen or down through the extension. The full height sliding doors sit within a flint stone “frame”, a contemporary use of the traditional material that references back to the existing rear elevation of the main house and so unites the new and old elements together.
