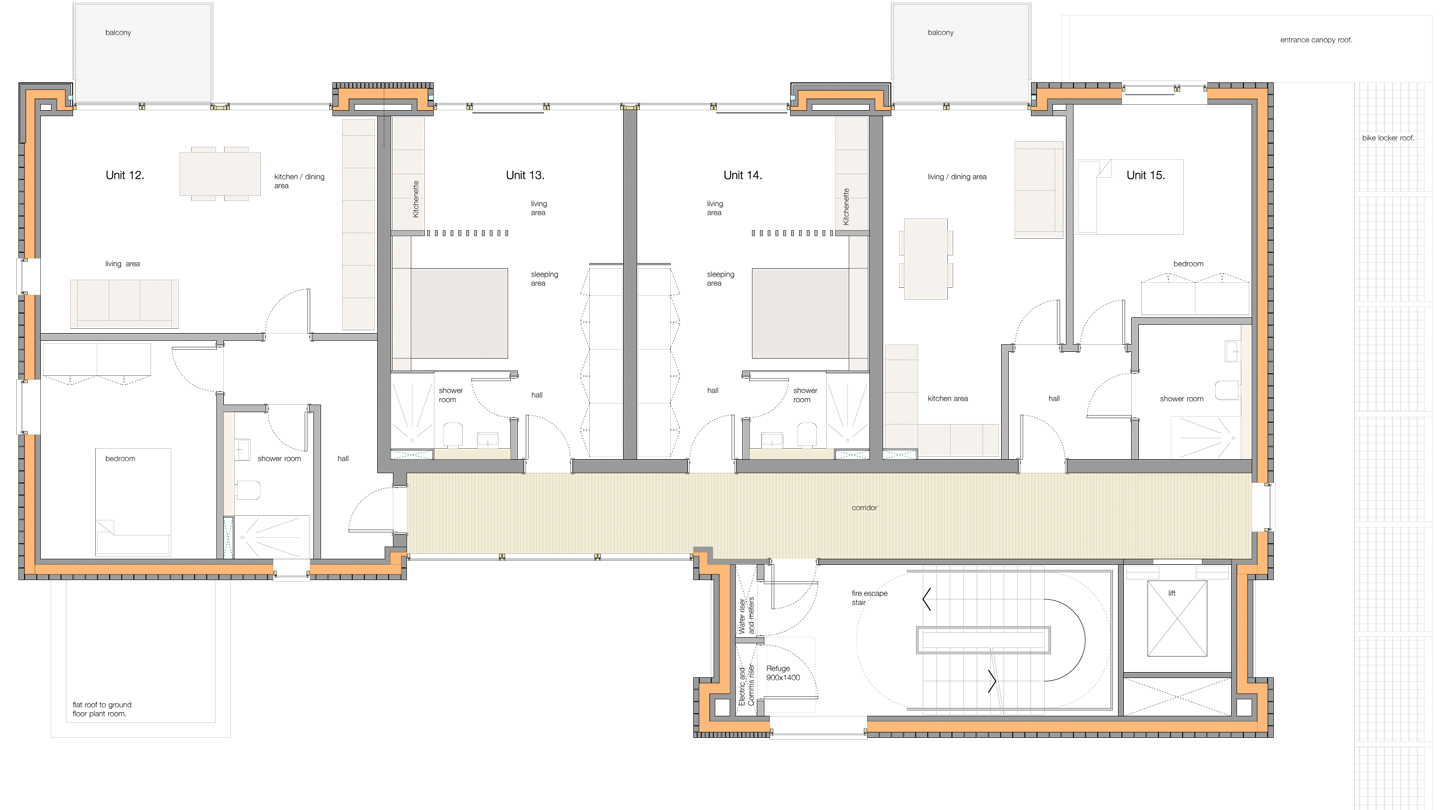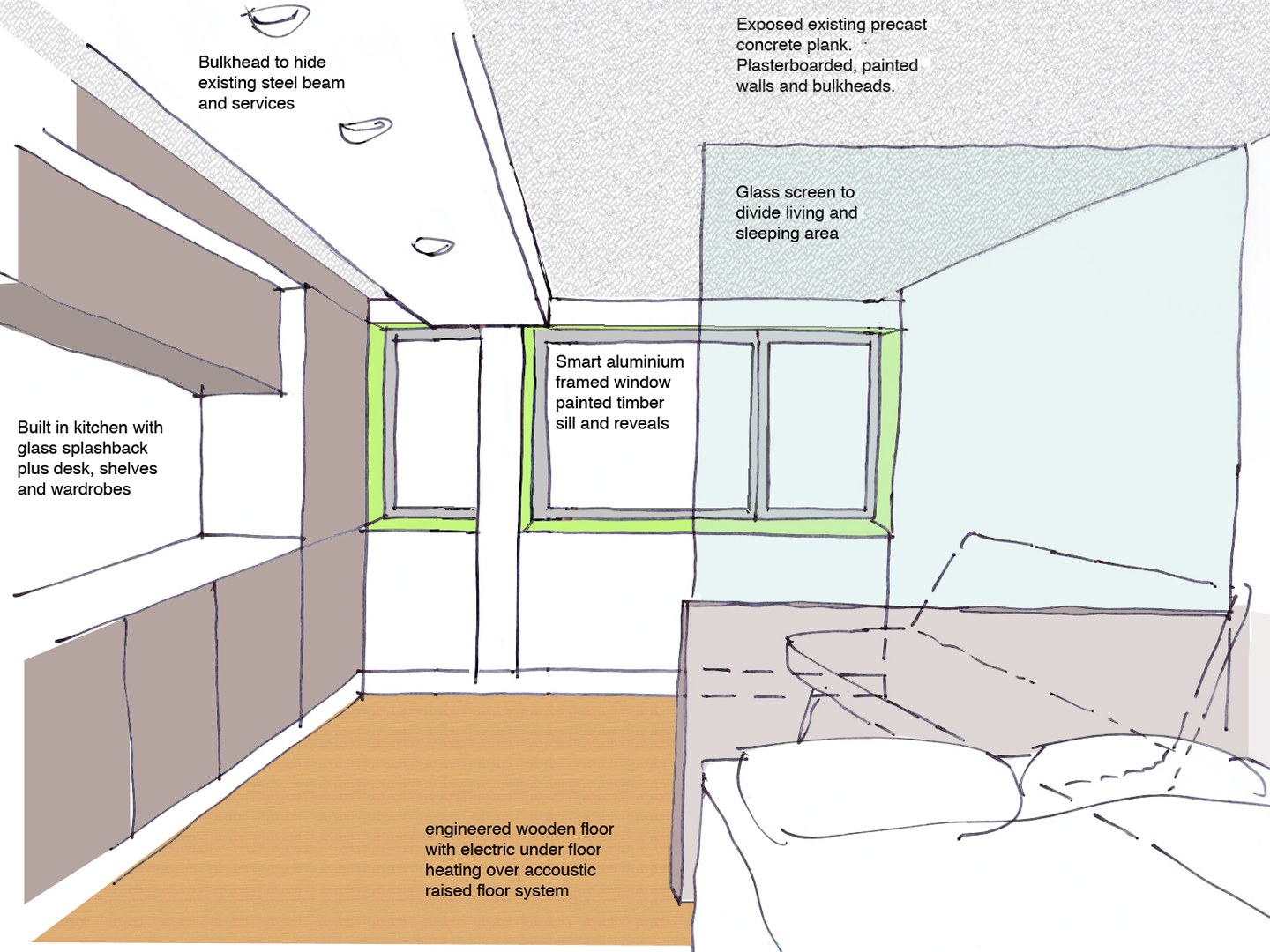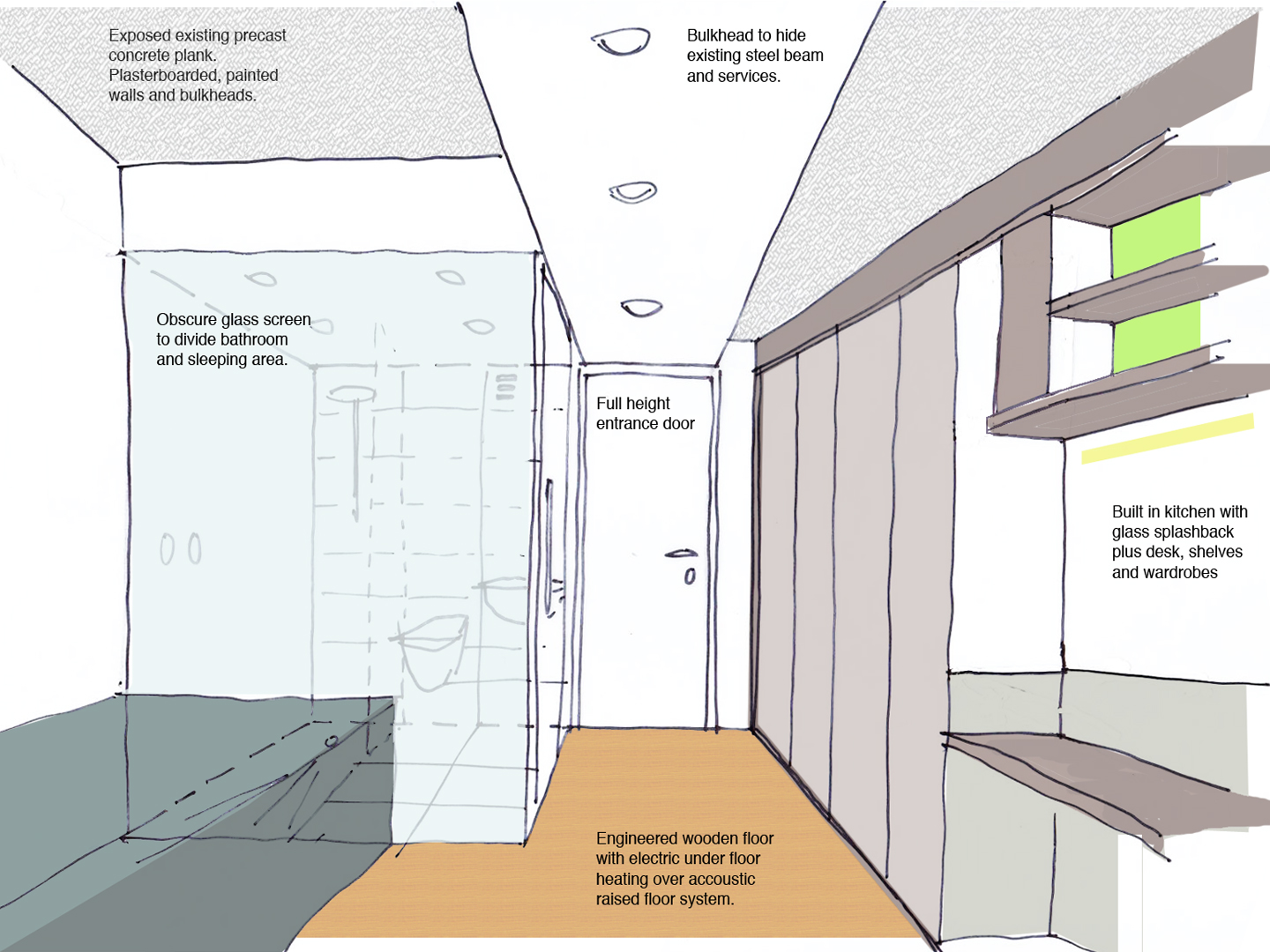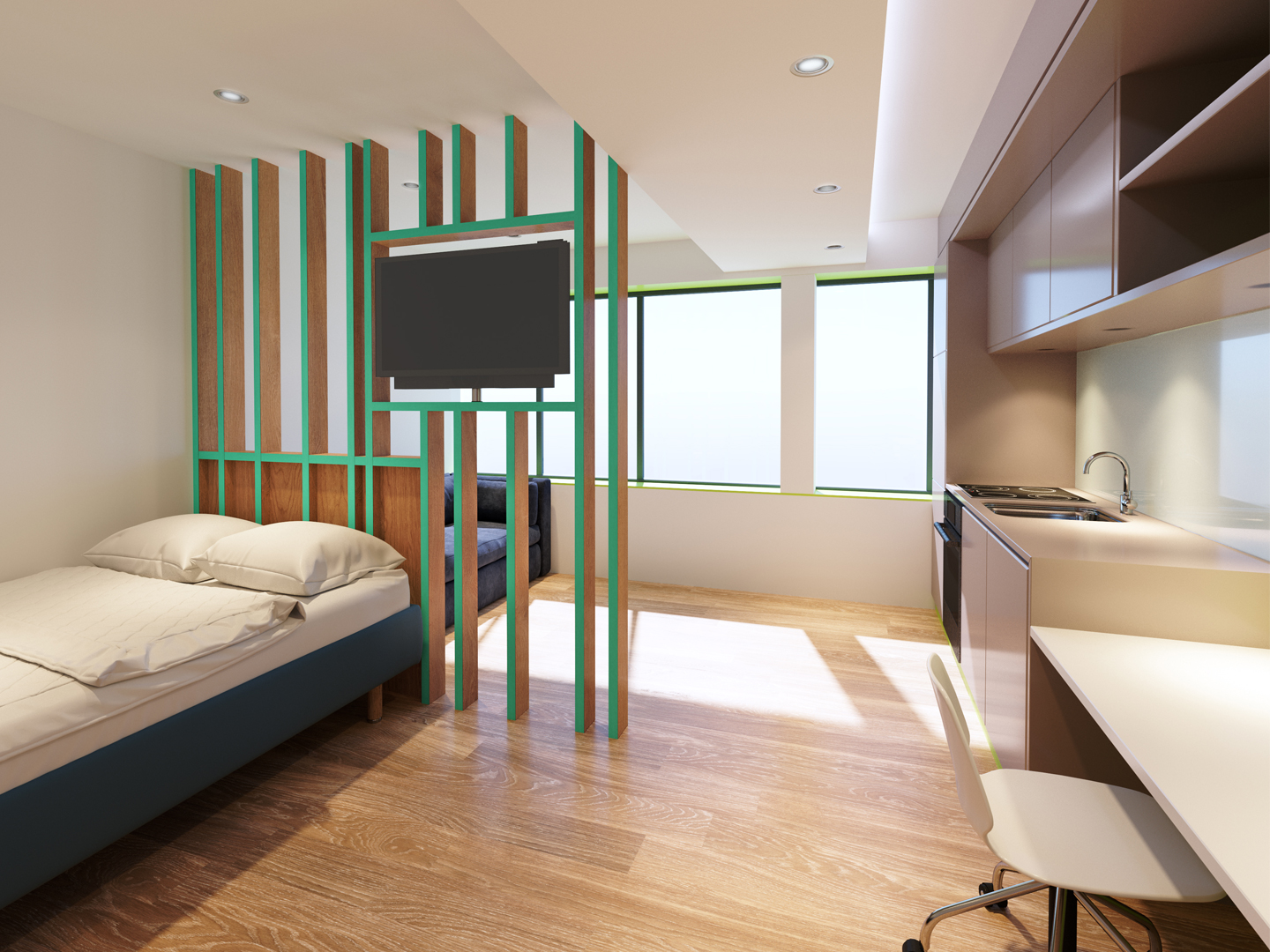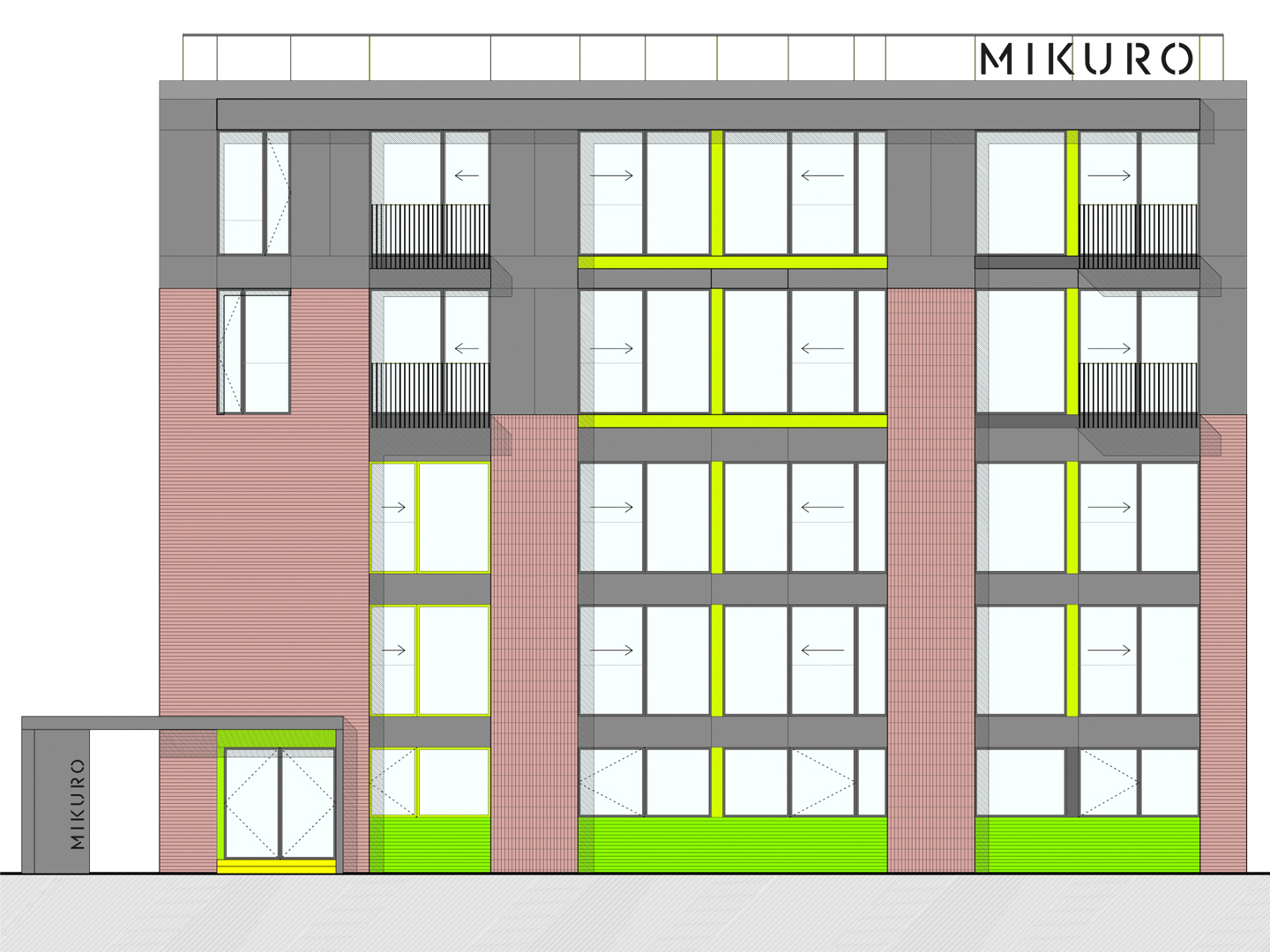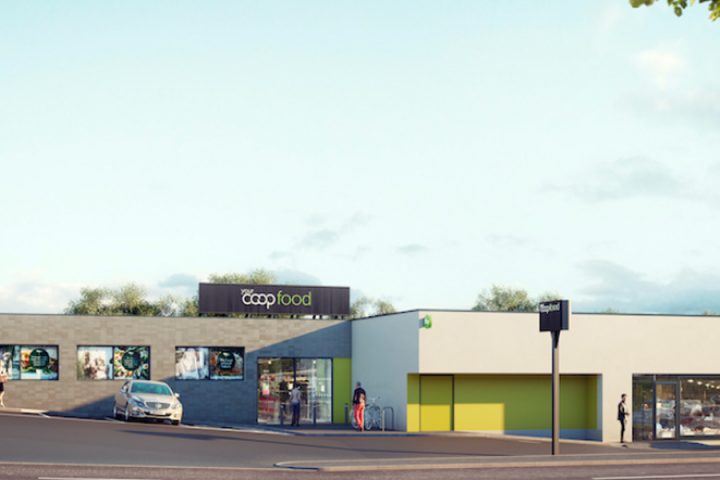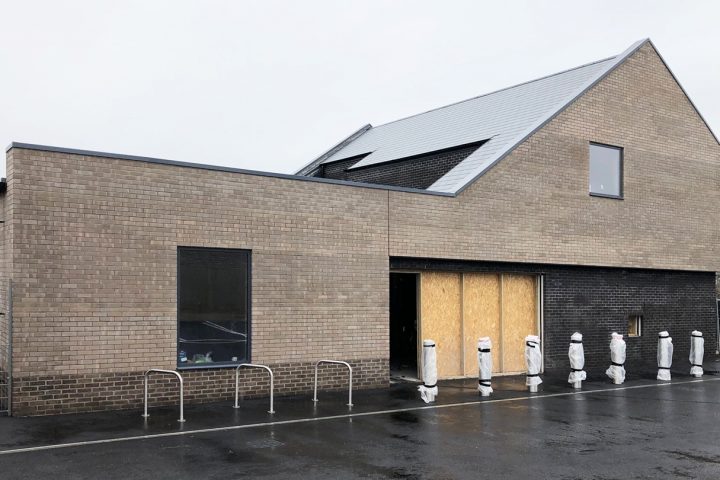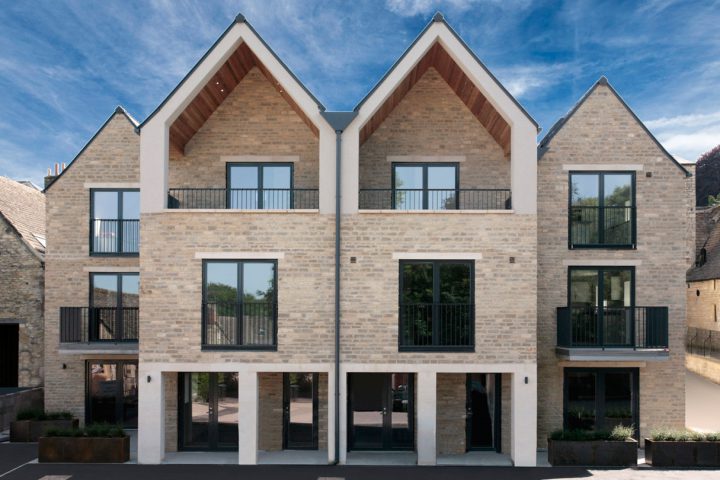Ember House
The design approach for the remodelling of Ember House was to create a high quality contemporary residential building, but based on extending and remodelling the existing Ember House, a redundant 1970′s office block.
The scheme was for 2 additional floors of accommodation above the existing building, that would have views over Winchester. A new service core to the rear is providing a new stair and lift access. We looked at series of proposals exploring different numbers of micro apartments combined with either residential or commercial spaces.
In particular we worked with the developer to consider the design of the micro apartments in what was a unique formula with its own distinctive branding. The early design process involved the structural engineer to provide an efficient upgrading of the building to support the additional two floors, as well as well as upgrading the building envelope to meet current building regulation requirements.
The design approach extended the existing brick “bookends” and added two new brick piers that create a sense of rhythm and articulation across the main front elevation and define the subdivision of the apartments. Each apartment also featured its own balcony.
The palette of materials is a balance in tone and texture between the brickwork (both proposed and existing) set against the Eternit cladding with some brightly coloured accents.
Status; planning granted.
