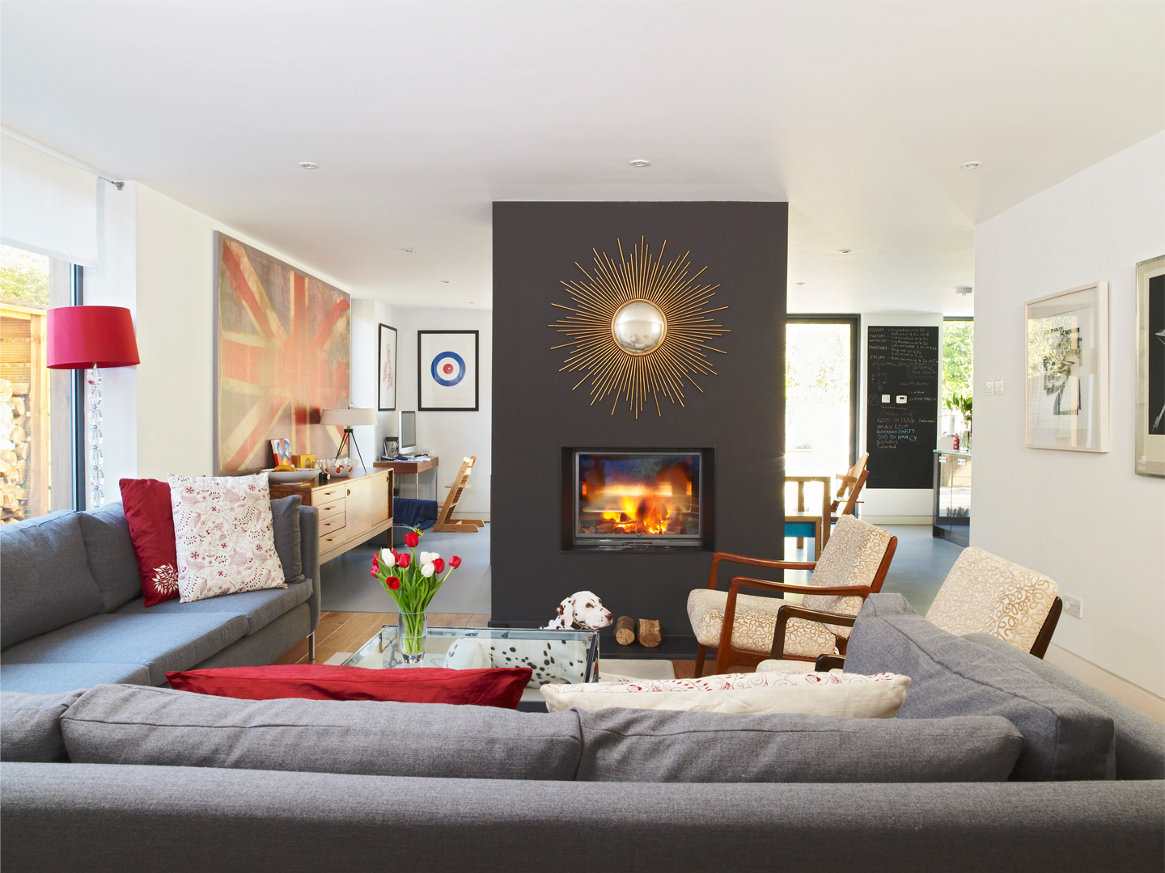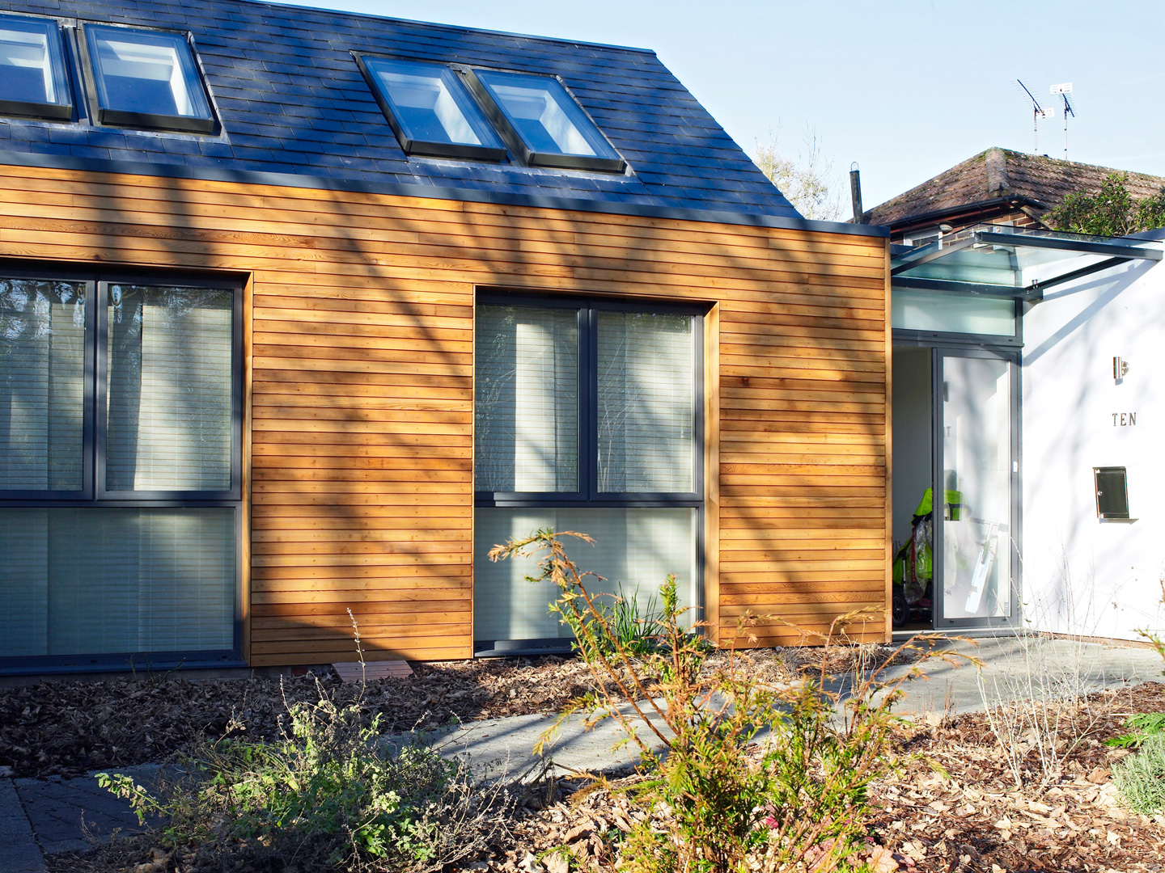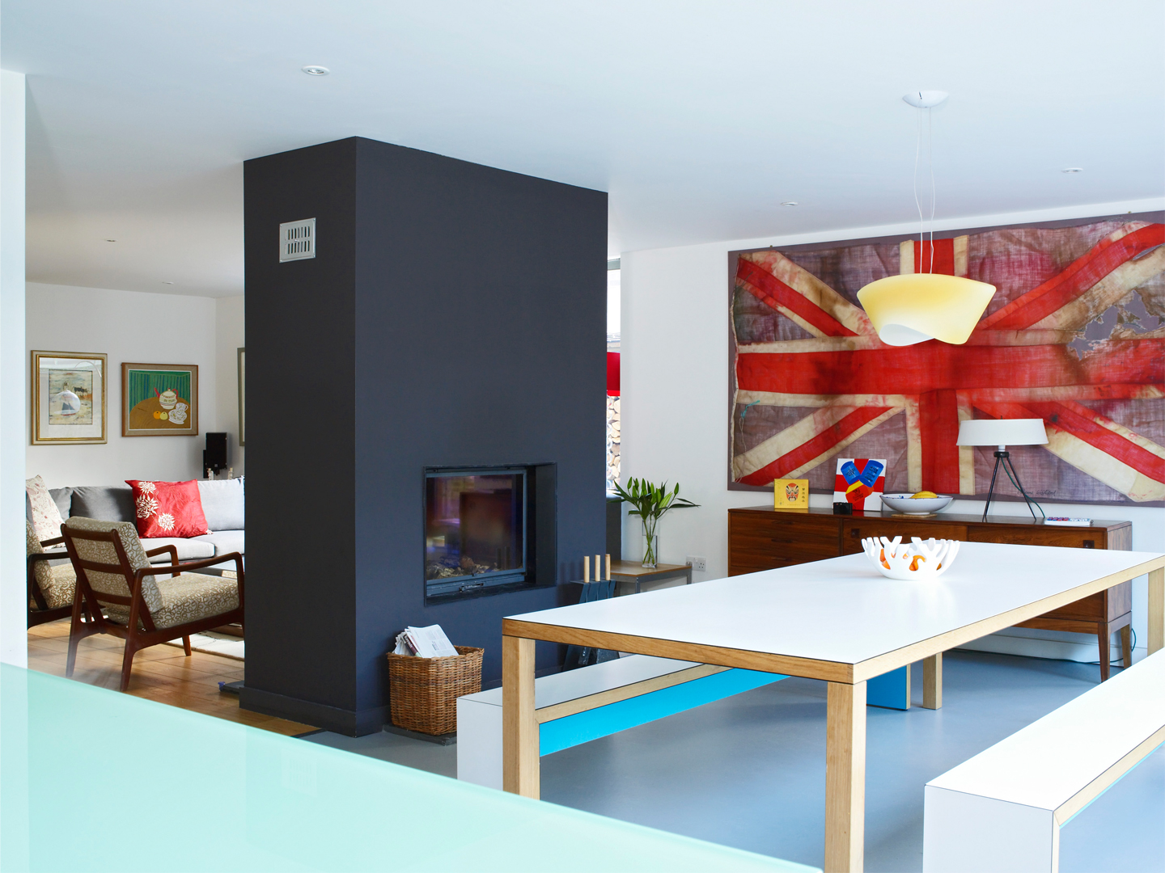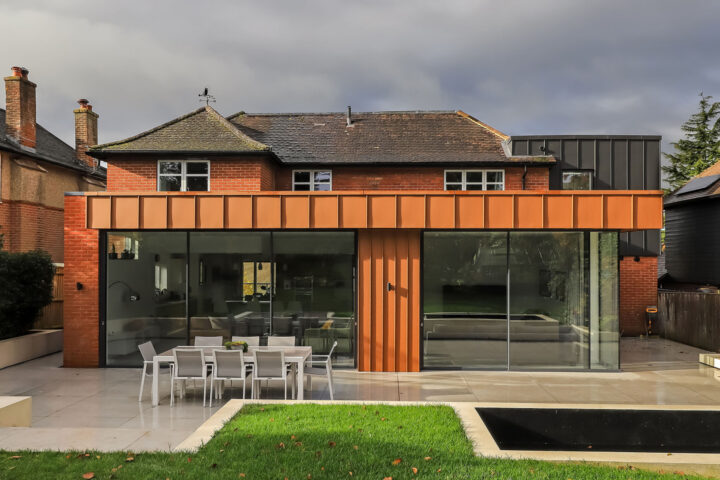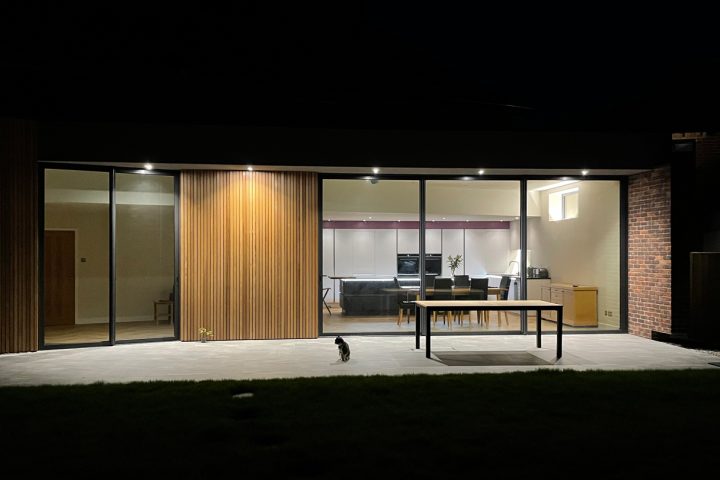Whiteshute Lane
Located on a narrow road and partly obscured by trees, the original project was to enlarge a dated 1950′s bungalow. Through consultation with the local planners, a scheme emerged to create what appears to be a completely new house, but in reality is part extension and part remodelling of the existing. A “wrap around” extension provides the new entrance to the side and open plan space to the rear. Externally, the house is articulated as a vertical slate clad “box” offset from the timber and render ground floor as two contrasting elements. A number of years after completing the original project, the client approached us again to further extend the first floor, to provide additional accommodation for their growing family. The front now has a more formal appearance, whereas the rear first floor appears to cantilever, with the windows set back with deep reveals lined with timber, to create an exciting framed view overlooking the garden.
The project was featured in the magazine “25 Beautiful Homes” October 2012 issue.
