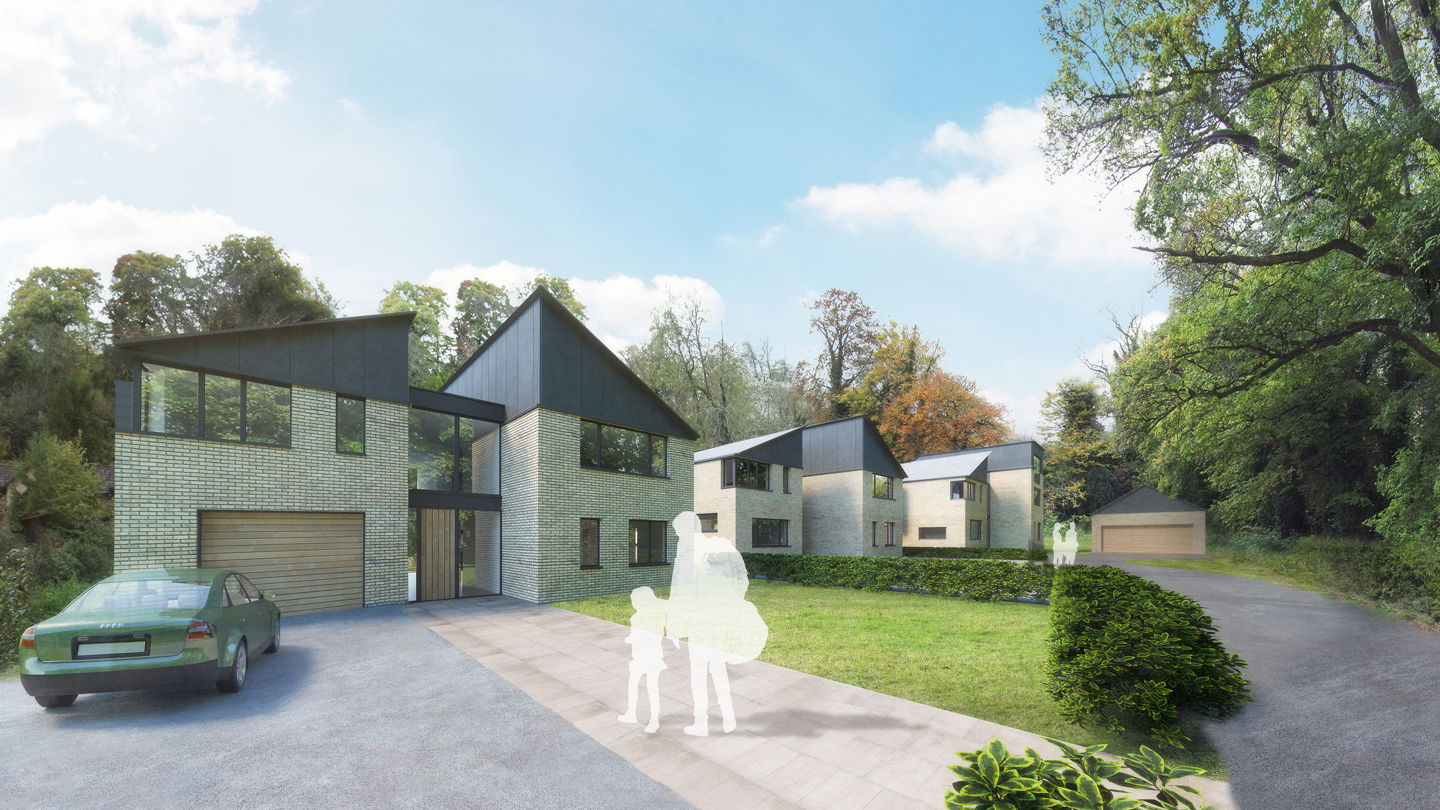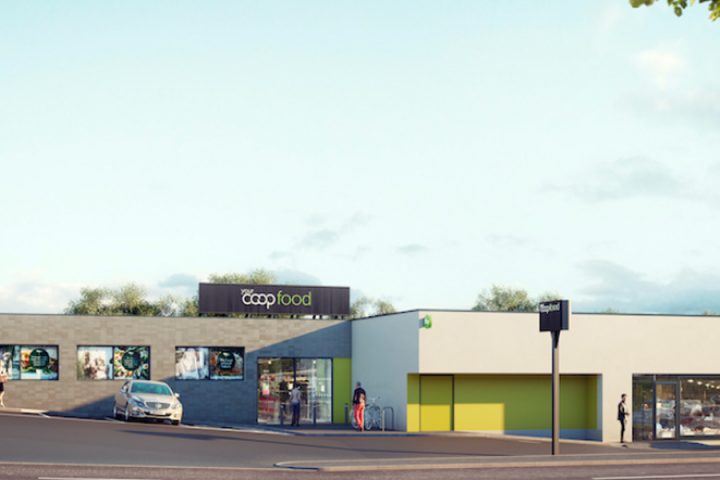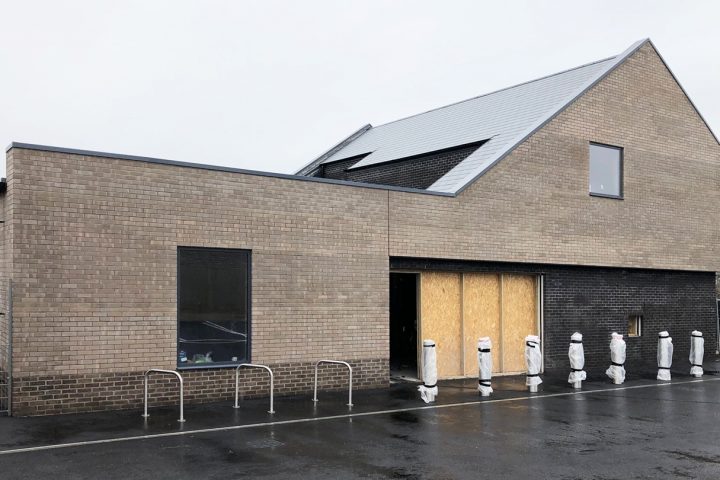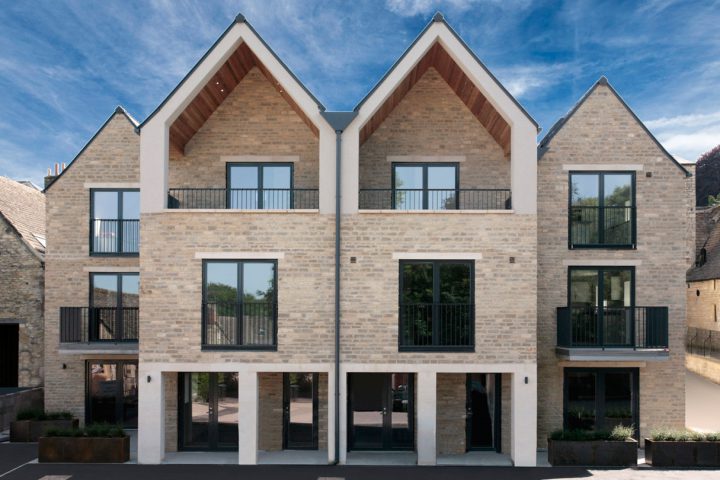Milnthorpe Lane
The proposal is for 4 contemporary low energy houses, located in a secluded part of central Winchester. The design responds to this unique green location with a series of houses of varying sizes, organised in a roughly linear arrangement within 3 buildings, 2 larger dwellings and one pair of semi detached houses. As a result each house benefits from good orientation and a private south-facing garden in addition to the generous accommodation.
The larger dwellings are organised as 2 “wings” connected by a “glass link” that contains the dramatic circulation space and staircase. This way, as one moves around the house, one is constantly reminded of the surroundings and given a view out to them. Externally, a palette of high quality natural materials forms the basis for this design. Brick external walls and natural slate roofs are complimented by contemporary triple glazed aluminium framed windows and doors, and Eternit cladding at high level on the gables and projecting side bay.
Status; planning granted.




