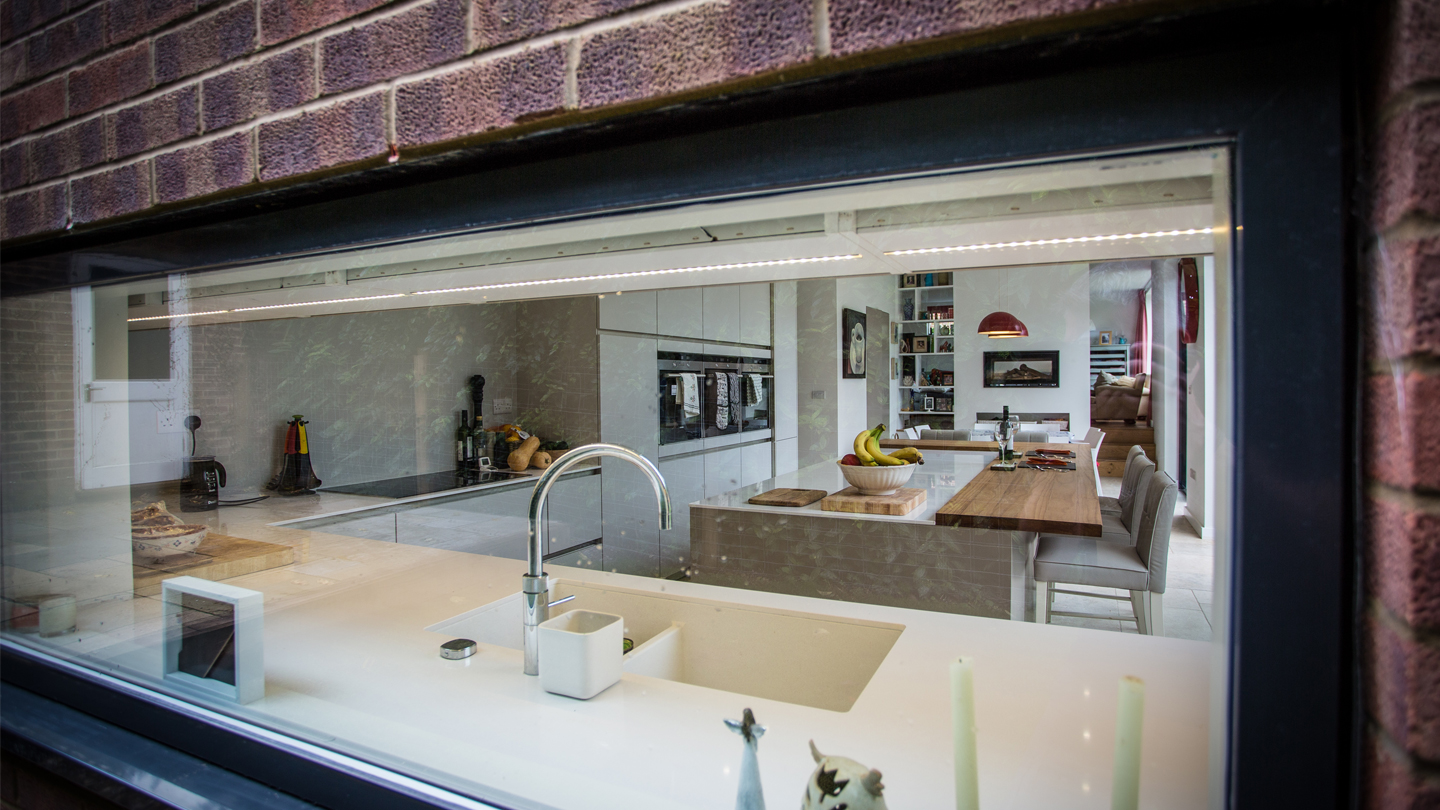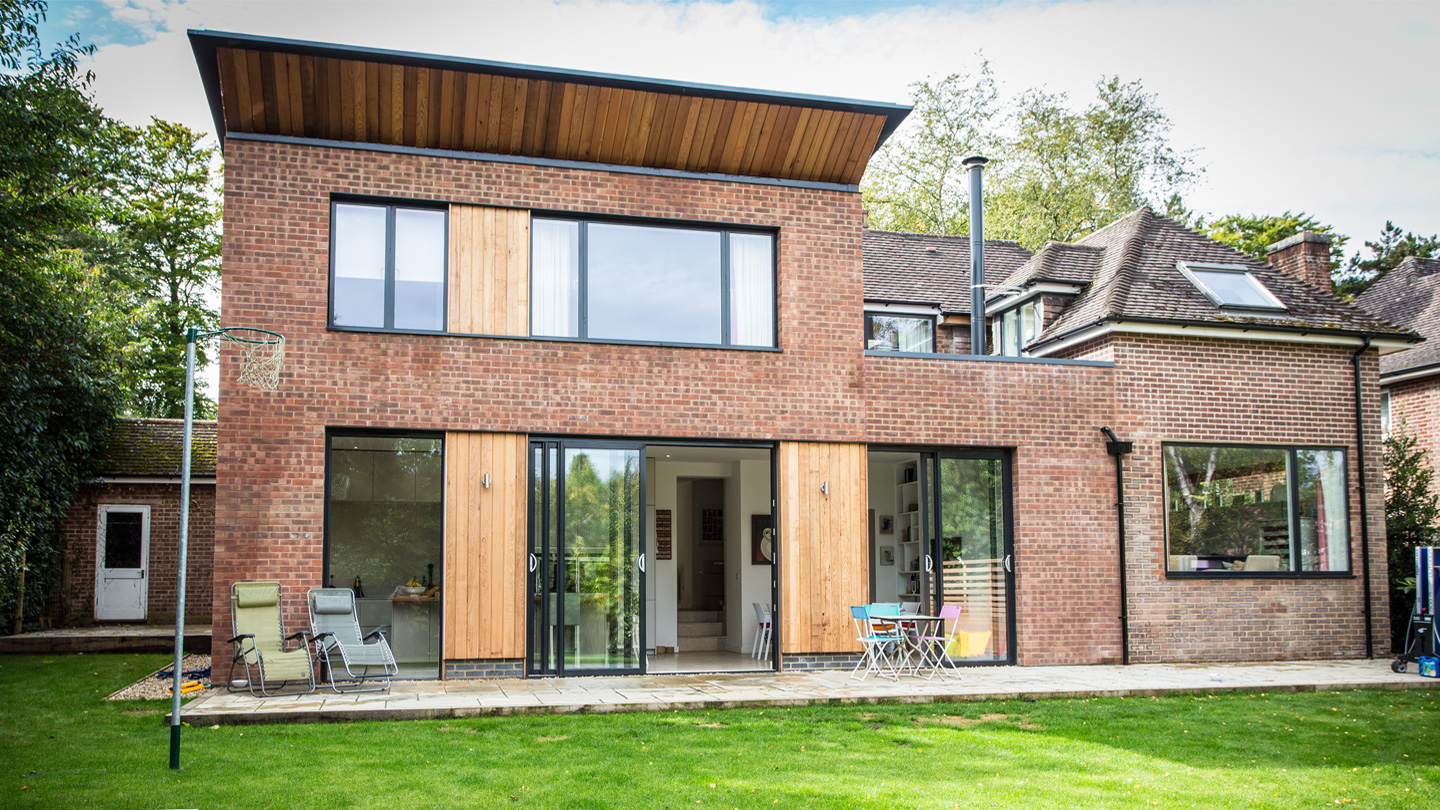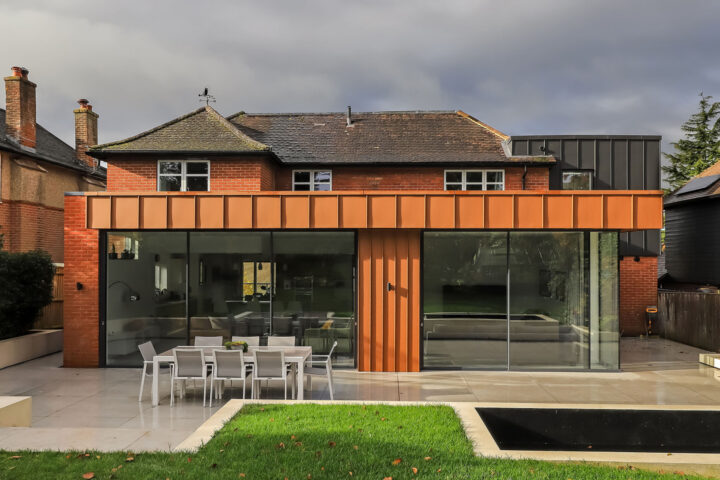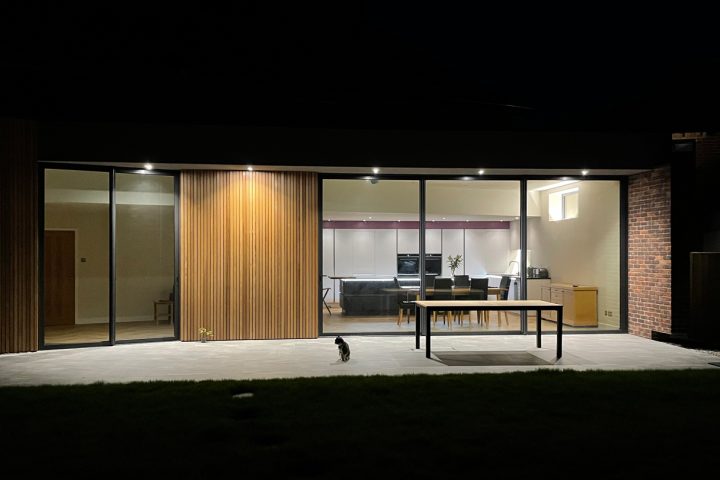Chilbolton Avenue
The original brief to extend the rear of this 1950s detached dwelling but developed into the complete remodelling of the house and allowed us to also unify the various previous extensions. The key move was the creation of a new centre to the house, with the existing staircase revamped to connect the new spacious hall that opens up views through the house and to reorganise the living spaces around them.
The ground floor now opens up fully onto the garden with the large kitchen / dining space set at the lower patio level and with a generous 3m floor to ceiling height. This is separated by a double sided log burner from a new living area set at the original higher ground floor level. The first floor extension accommodates the new master bedroom and ensuite and features a raking ceiling that follows the line of the new mono pitch roof. Externally this is expressed by a dynamic timber soffit that along with the large scale glazing and timber cladding creates a contemporary extension that compliments the existing house.
We have recently been asked to convert the existing double garage into a gym, with additional accommodation above, linking back to the main house and creating flexible living and working space within this family home.







