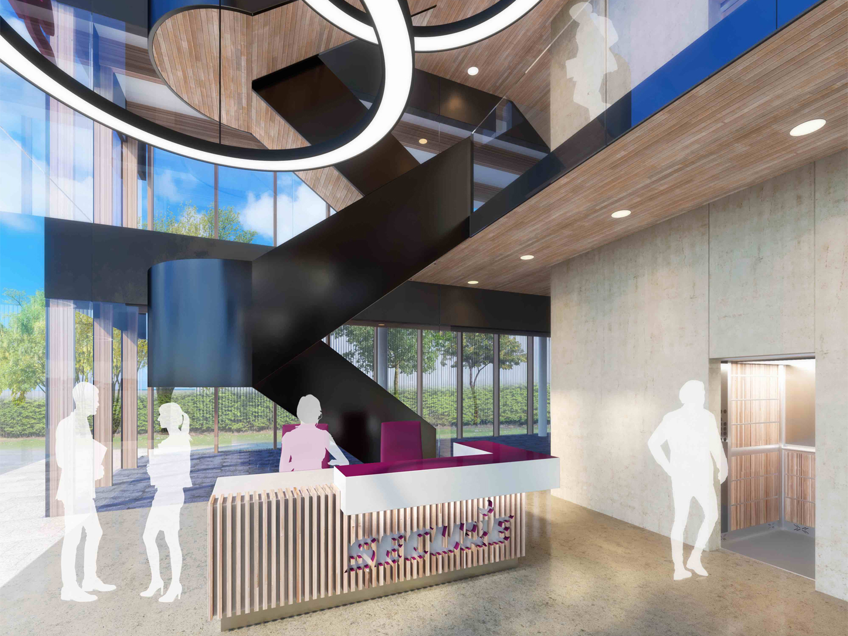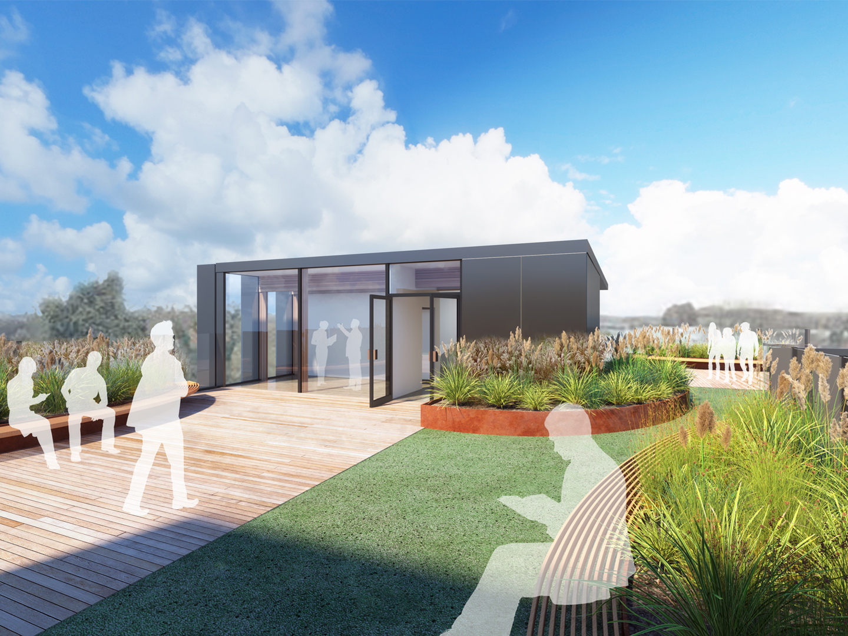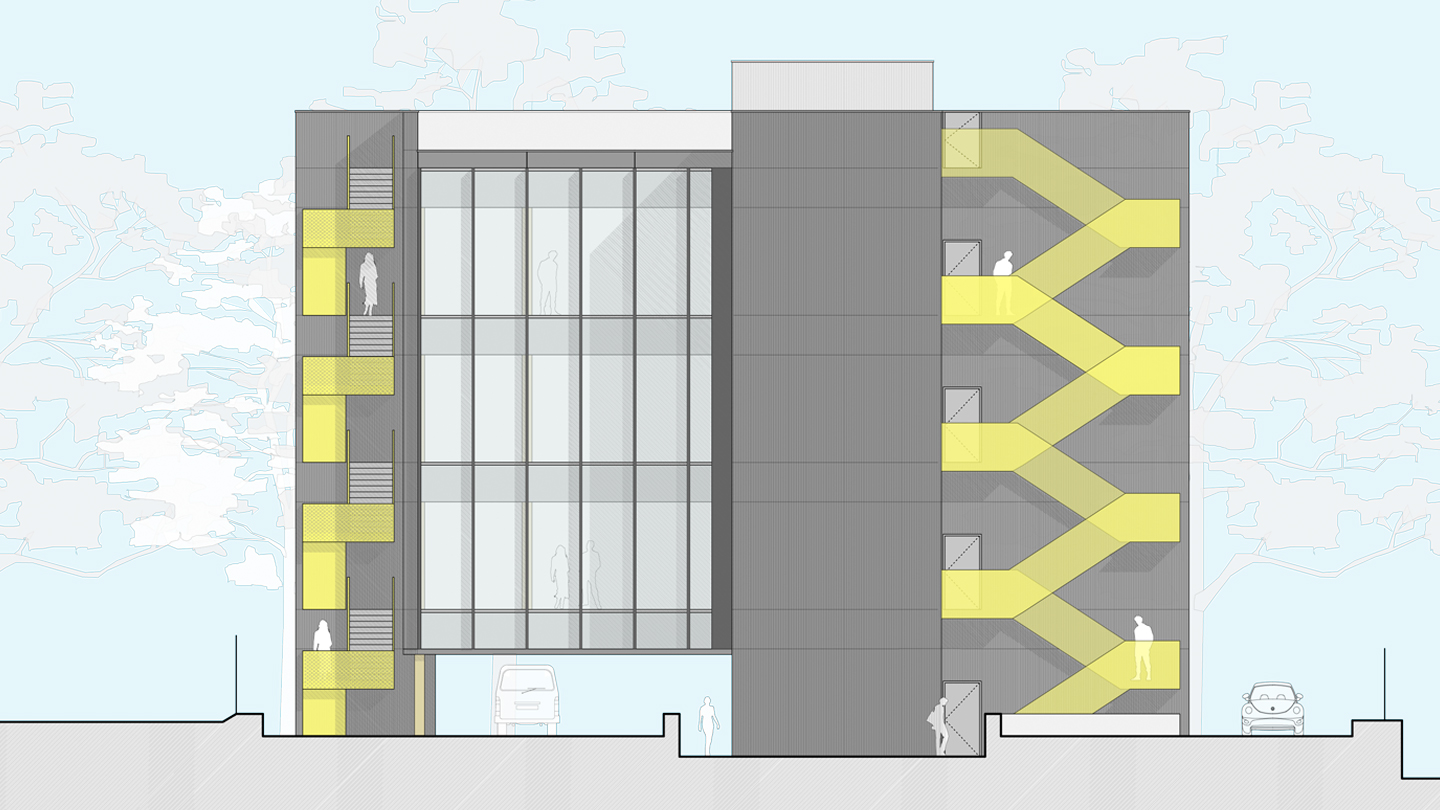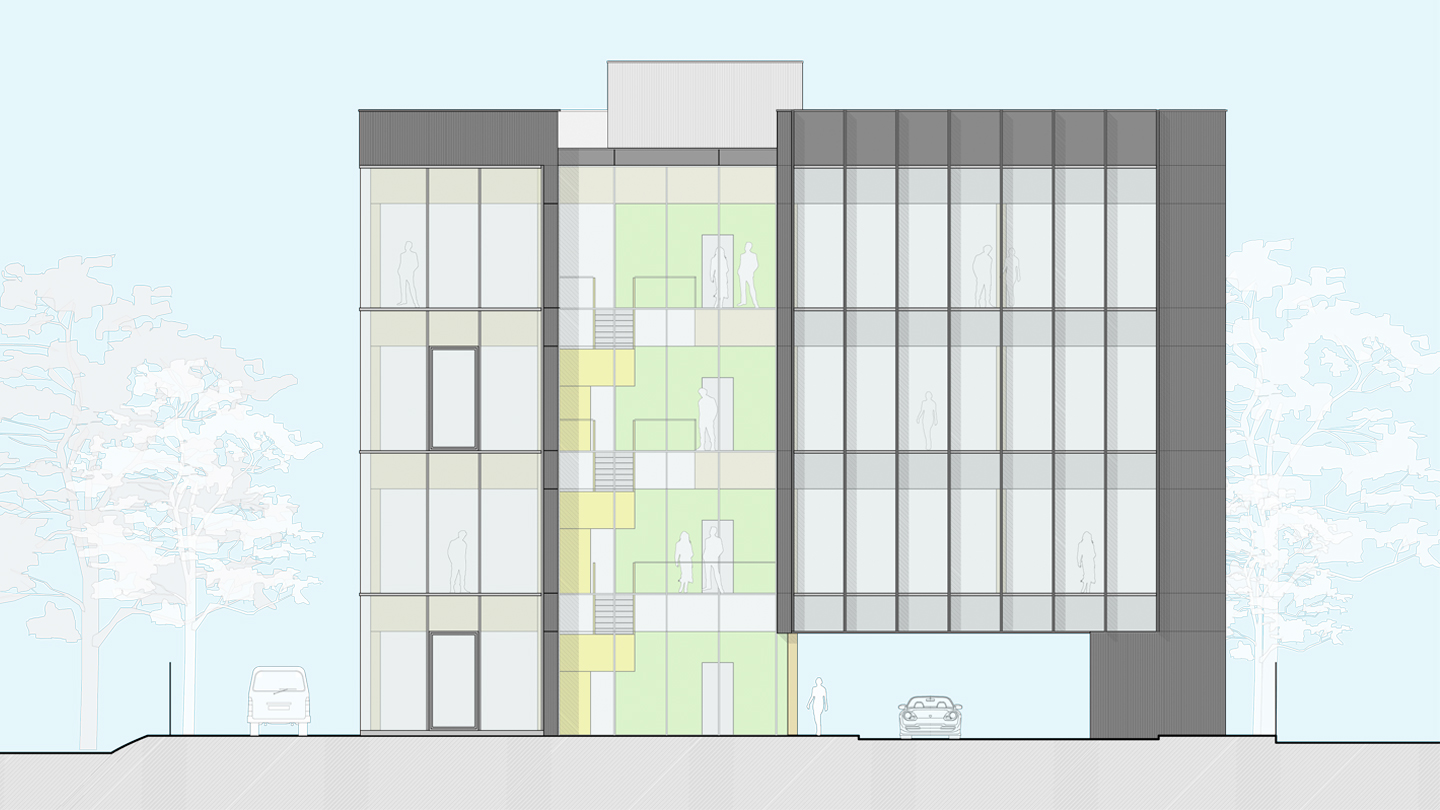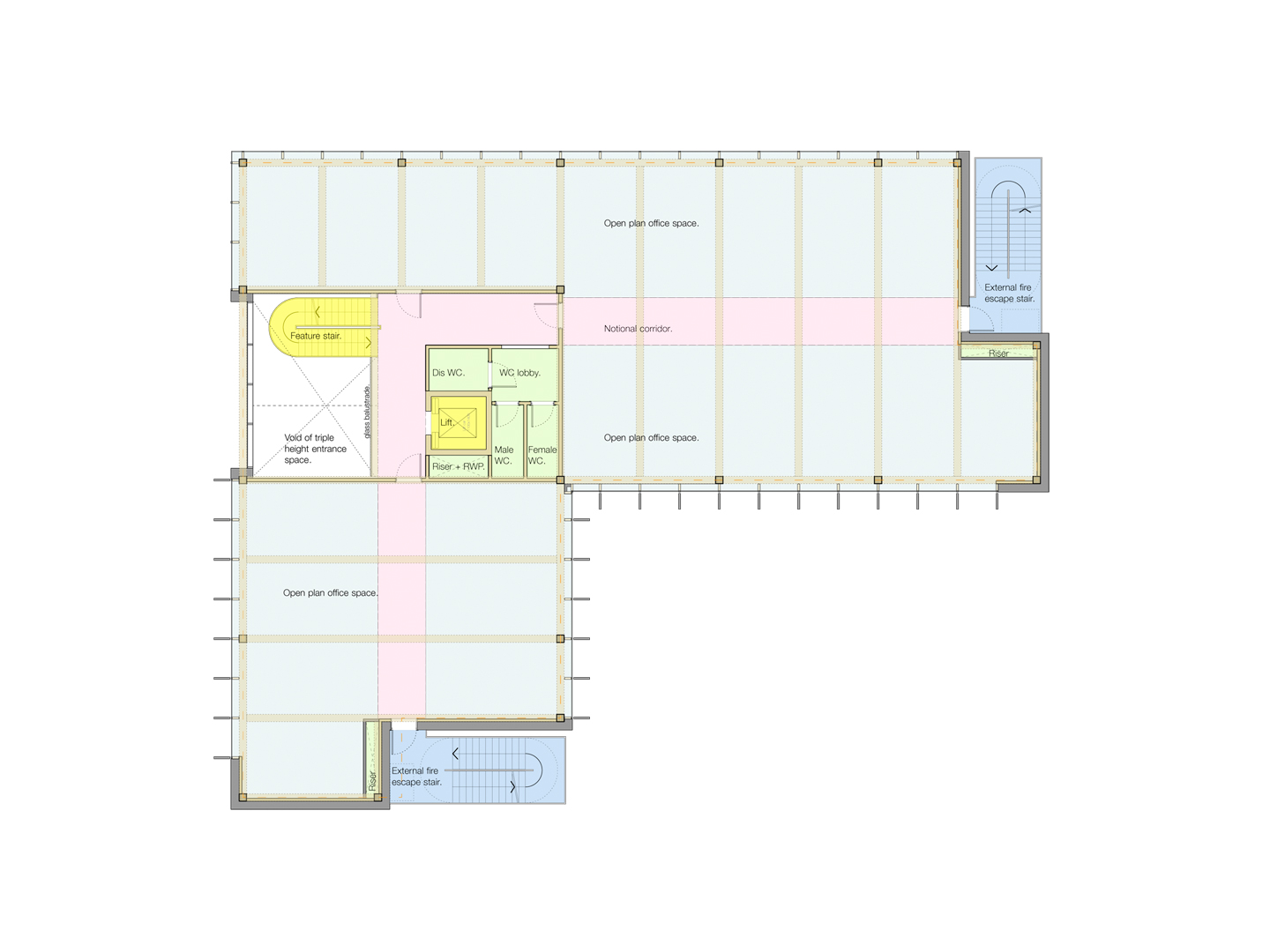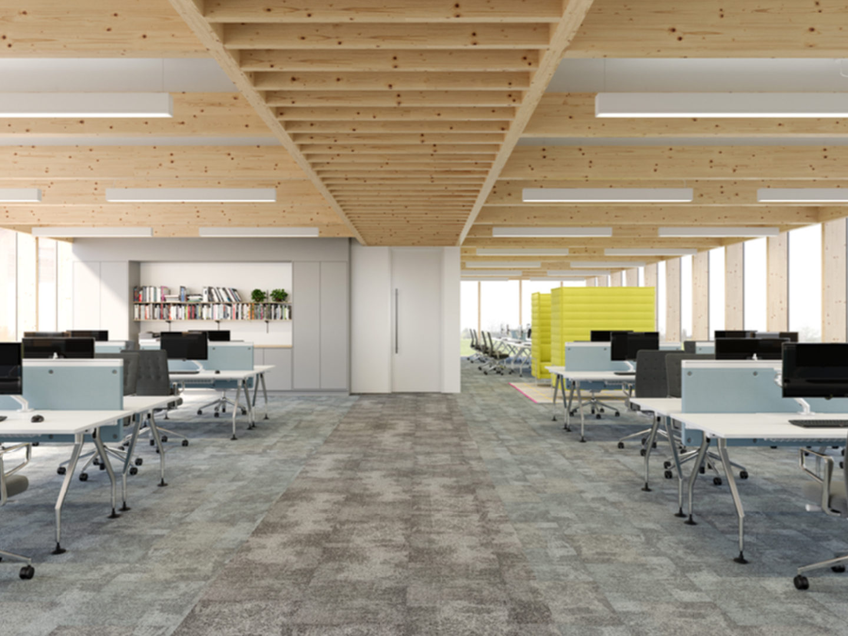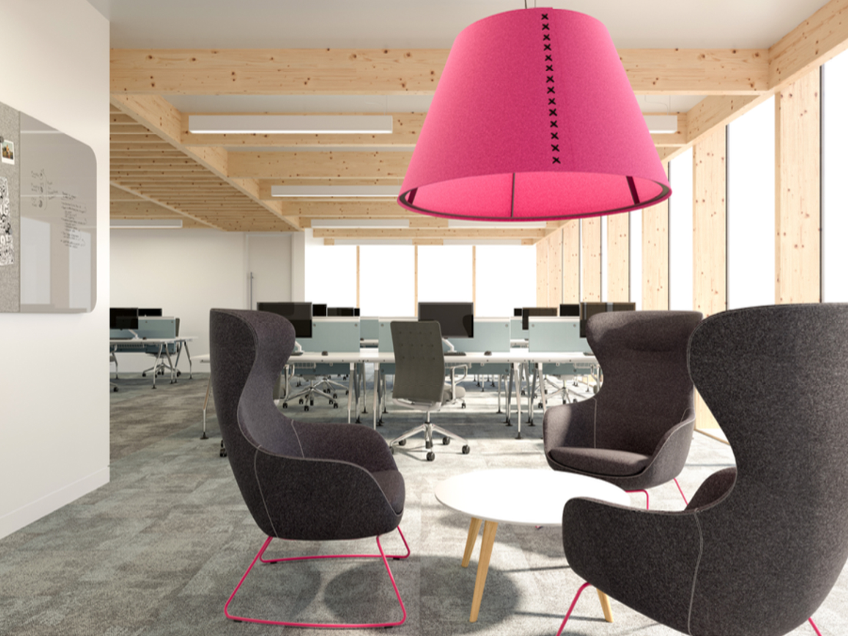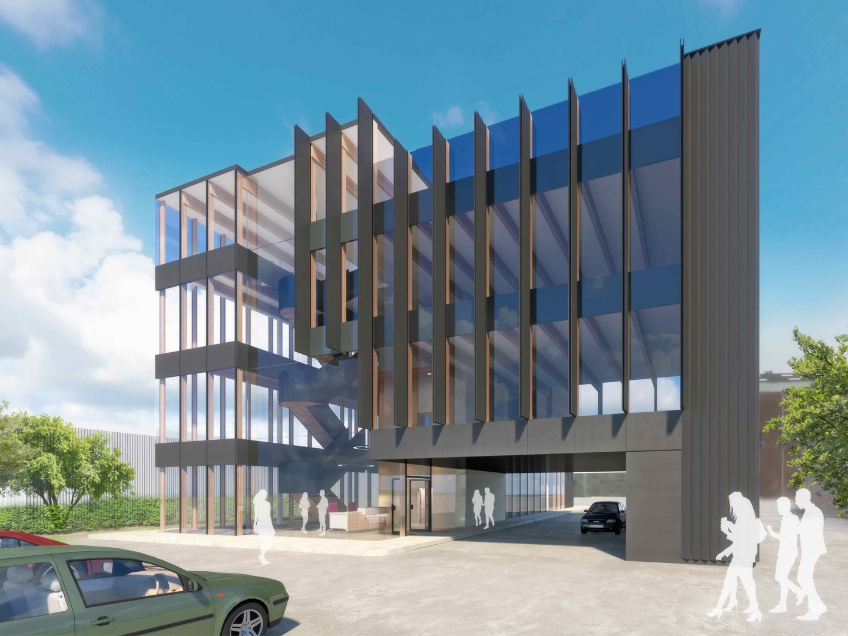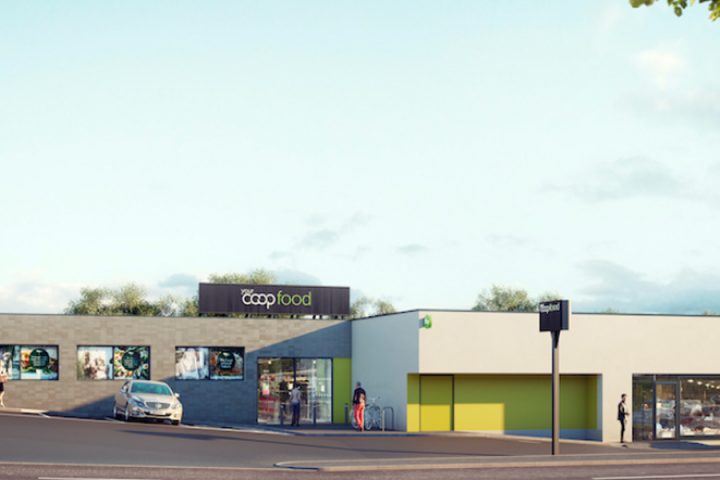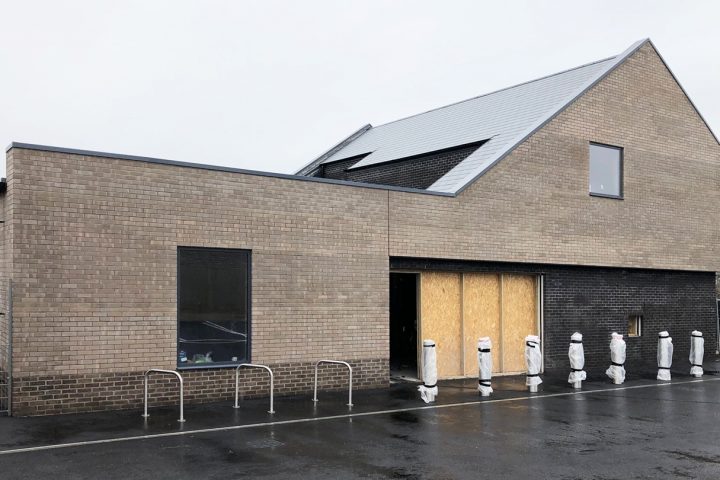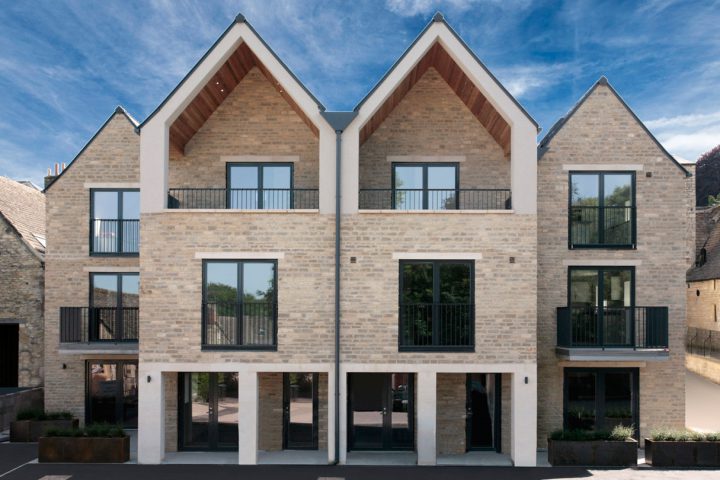Gentian House
The proposal is for an innovative low energy office building located on Moorside Road, Winchester for a local Winchester business. The concept was to create an attractive and flexible working space that maximises its location and has a strong street presence for the occupier and provided a high quality workplace environment.
The building is located towards the front of the plot and seeks to exploit the views out to the front over Winnall Moors. A prominent entrance space that extends up through the office with a feature staircase will create a focus to the building both internally and externally.
The “L-shaped” plan with 12m wide office “wings” and a generous 3m floor to ceiling height ensures good natural lighting levels to the whole office floor plate. The first and second floors are the two main floors provide the primary office accommodation, the ground floor provides additional meeting, break out and a cafe space with the rear of the ground floor (that is cut into the existing ground level) accommodating the back of house facilities. At roof level, a roof top garden creates an attractive “break out” space with dramatic views over the moor and back to central Winchester.
Externally the building is largely glazed with a high quality curtain walling system and with different types of glazing articulating the different aspects of the building. The office space to the south and west elevations has glazing with vertical fins, this provides shading but also accentuates the height of the building externally and the view from inside to the outside. The main entrance / atrium space has a frameless system that reflects its prominence and beyond that the glazed corner creates a more open series of spaces for the meeting rooms.
The low energy strategy combined a highly insulated building along with using renewable building materials, notably an exposed timber frame as the primary structure. We sort to create a building that was both sustainable but was equally an attractive and pleasant working environment, especially through the use of natural materials. The scheme was targeting a BREEAM excellent rating.
The net internal area is 10,5225 ft2 (950m2) of space over the 4 floors.
Status; concept design.
