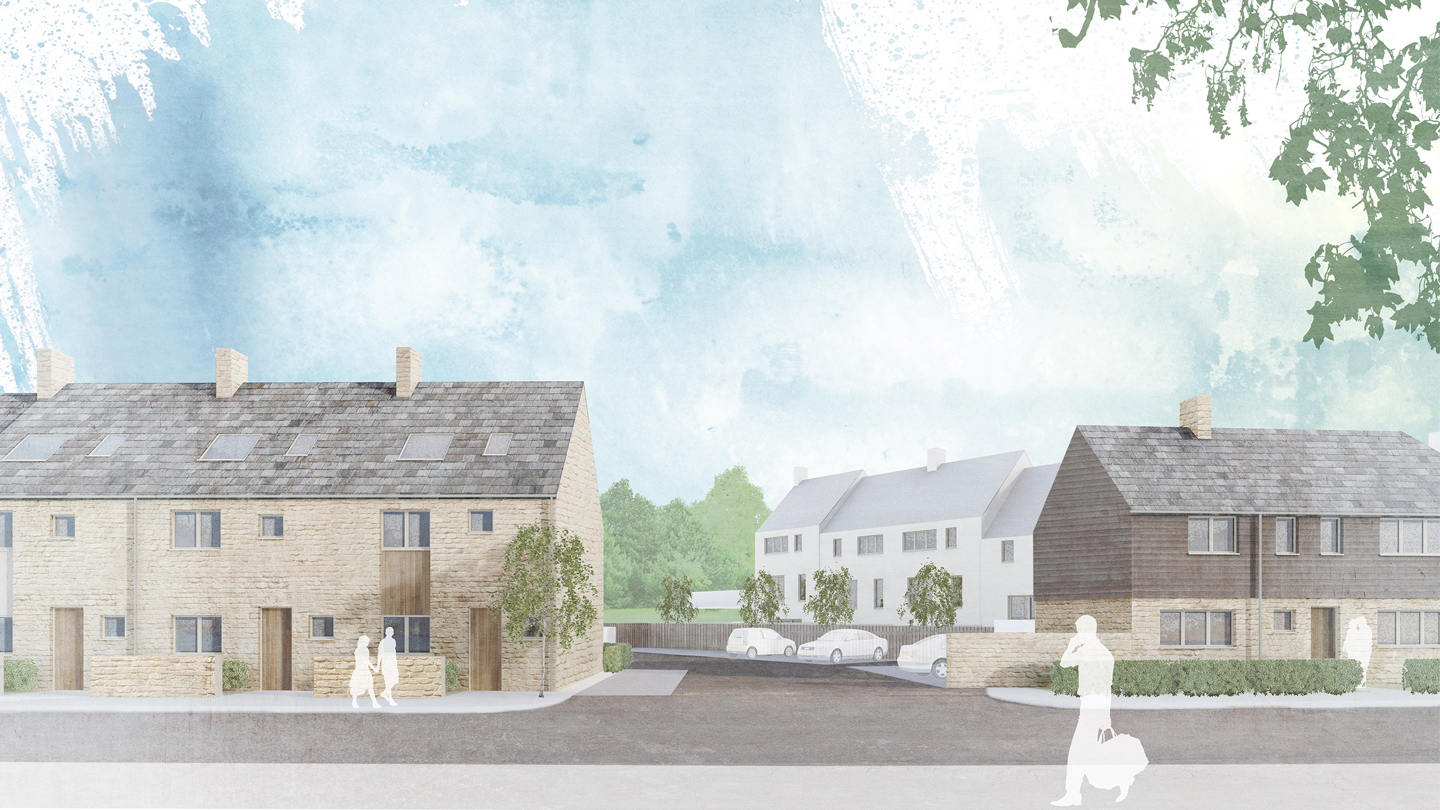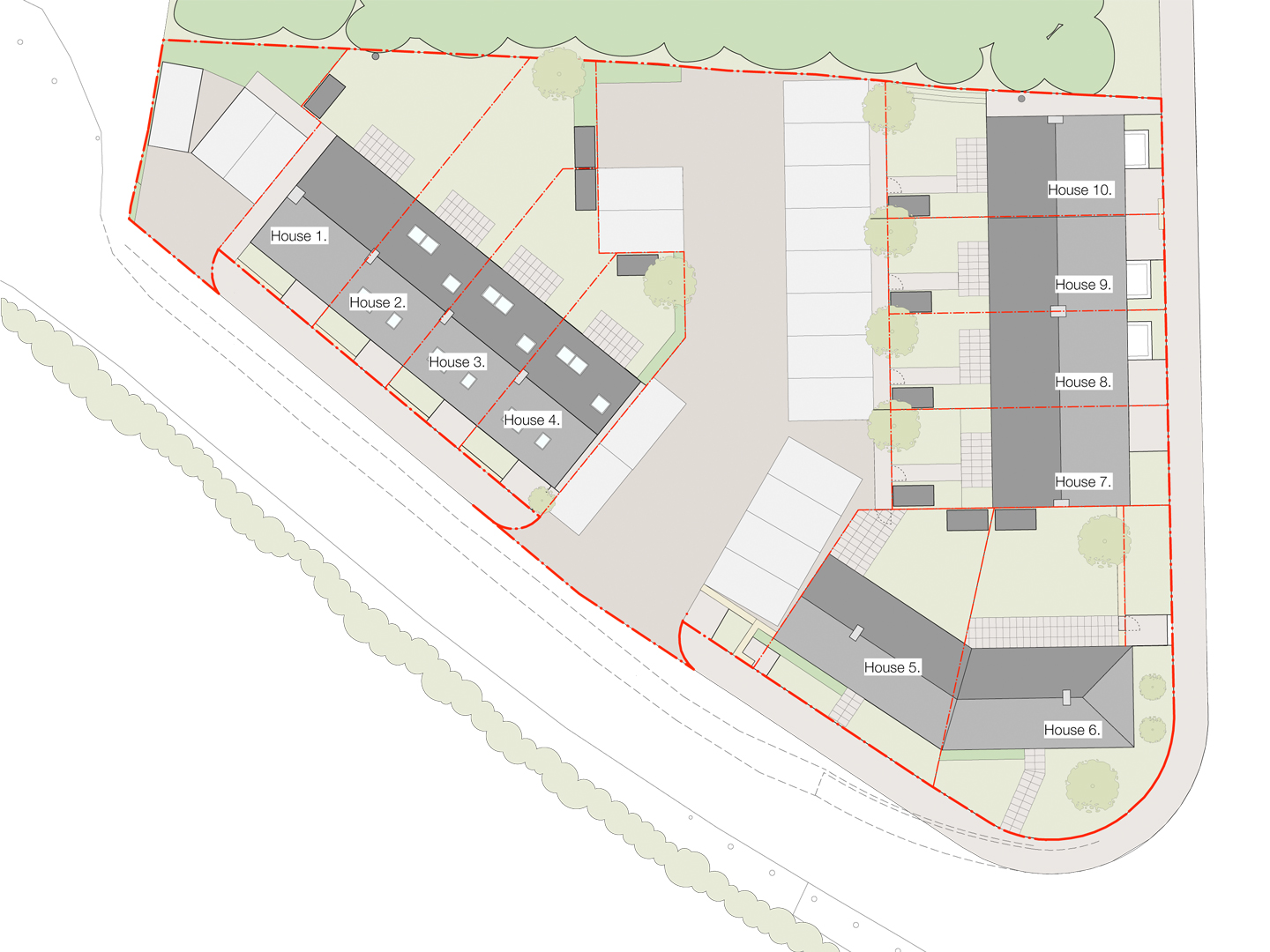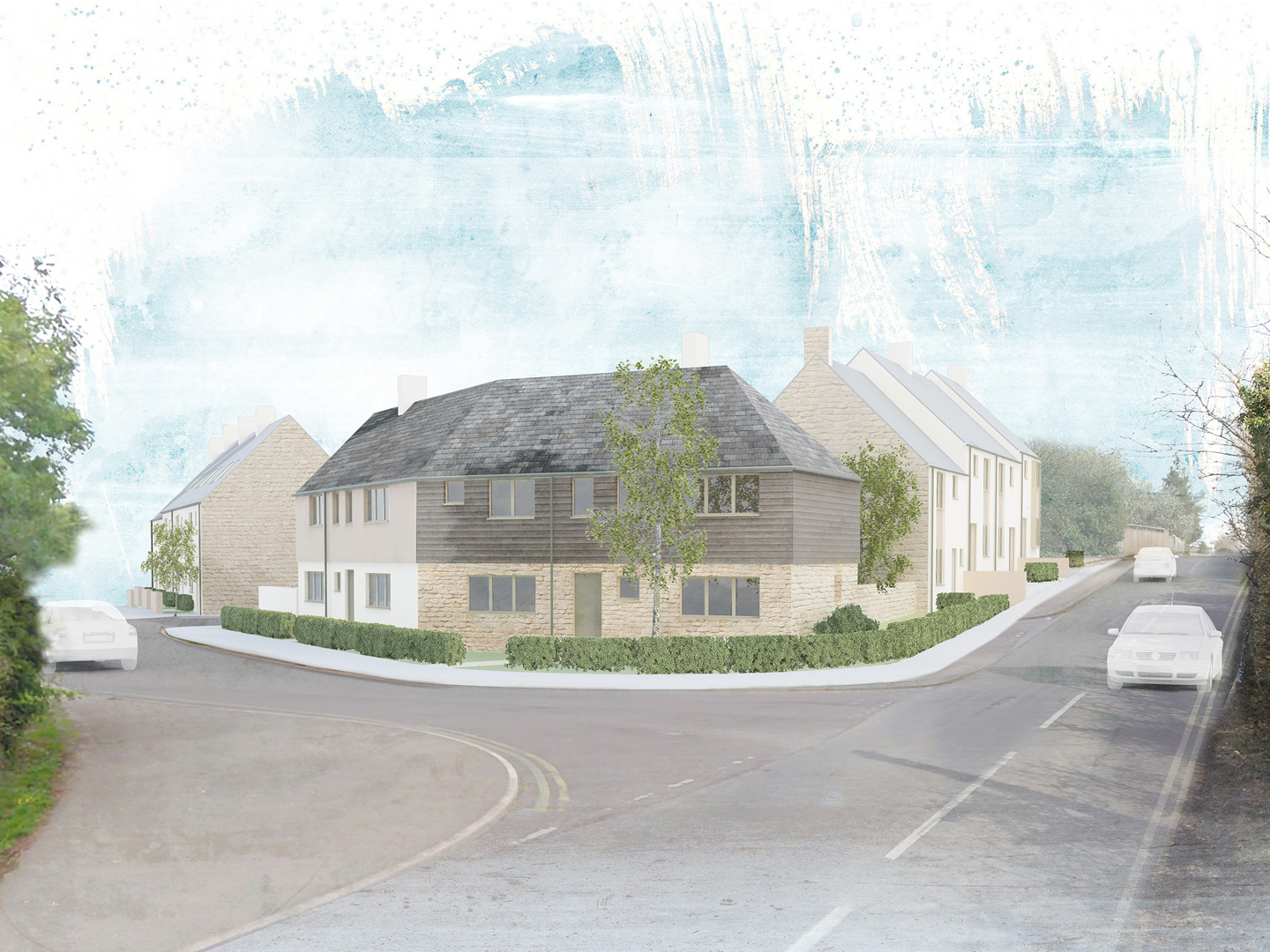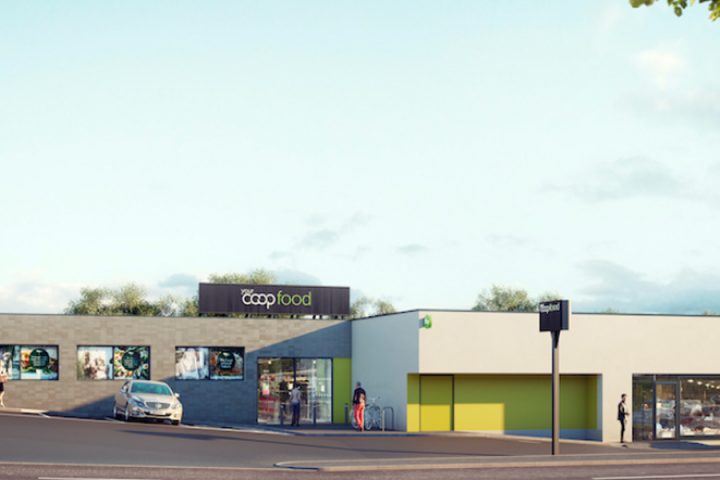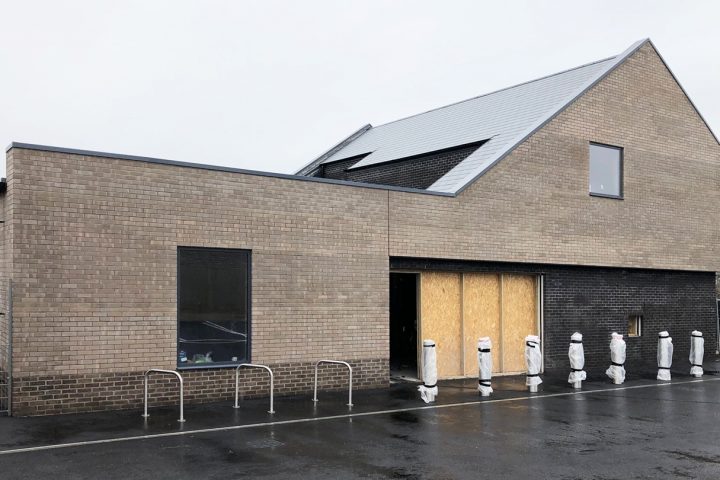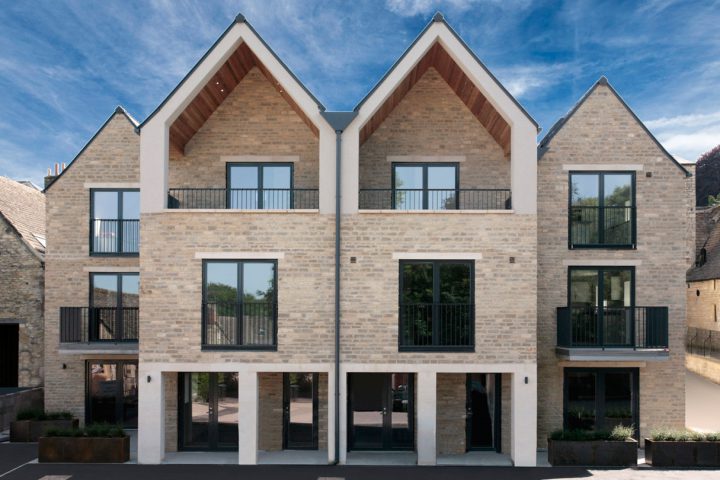Kingham Houses
The prominent corner site leading to Kingham station has been vacant for a number of years. The brief was for 10 houses that sit comfortably in the traditional Cotswold context, but provide a range of contemporary family accommodation.
The scheme is laid out to reflect the existing street edge and so provide private gardens to the rear along with communal courtyard parking. The dwellings are split into 2 sets of terraces and one pair of semi detached dwellings that each respond to their individual location on the site.
The first terrace on Station Approach is a mix of 2 and 3 bedroom town houses over 2 or 3 storeys. A generous open plan ground floor arrangement provides a flexible layout that connects with the rear garden. The semi detached house is conceived as a barn like 2 storey building that “wraps” around the corner of the site and features vaulted ceilings to much of the first floor. The second terrace takes advantage of the change in ground levels and the slope of the road. So whilst only 2 storeys from the road, a lower ground floor connects to the rear gardens at the lower level. All the houses will be constructed using Cotswold stone and elevations are subtly articulated to create a varied and interesting facade that is clearly contemporary but hints at the Cotswold heritage of the area.
Status; planning granted.
