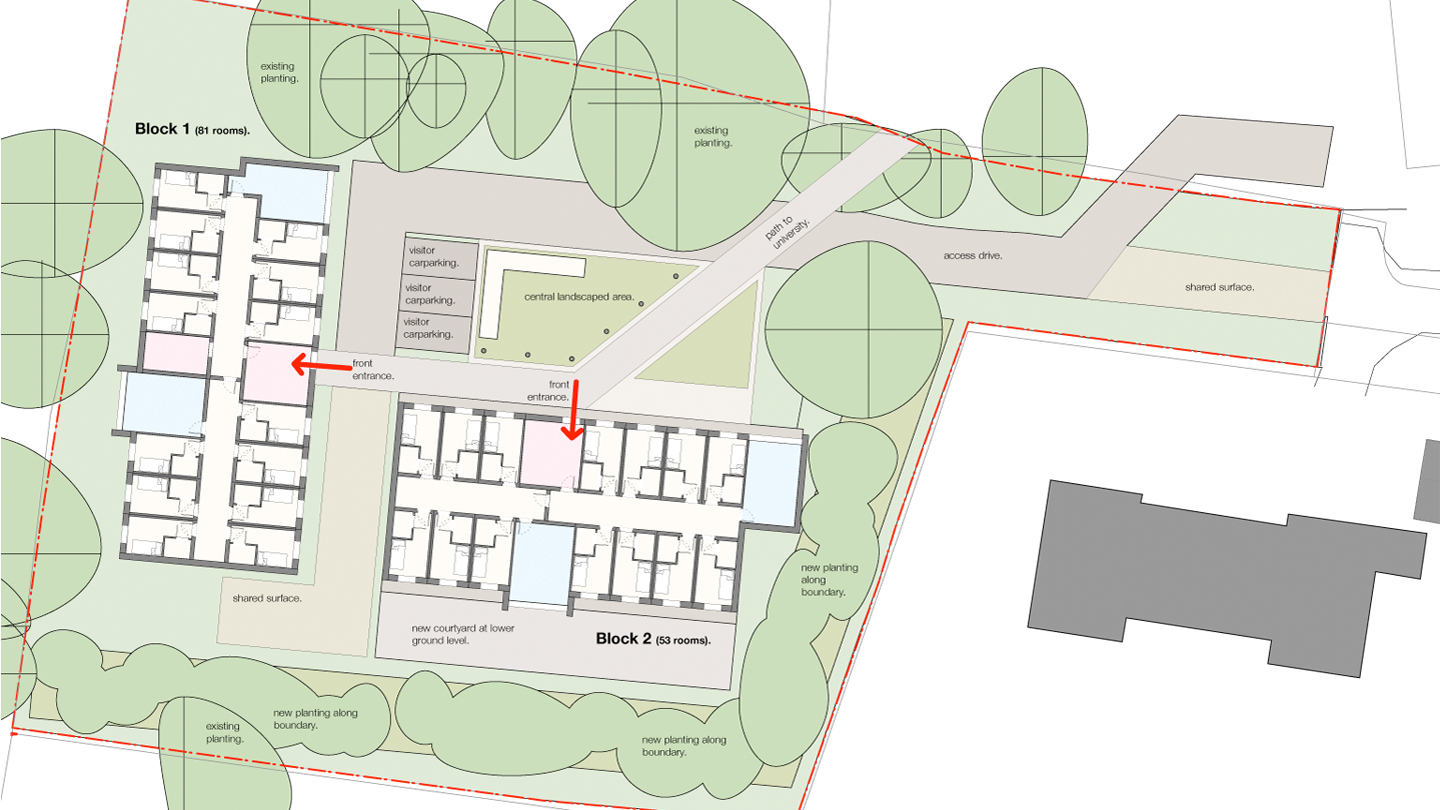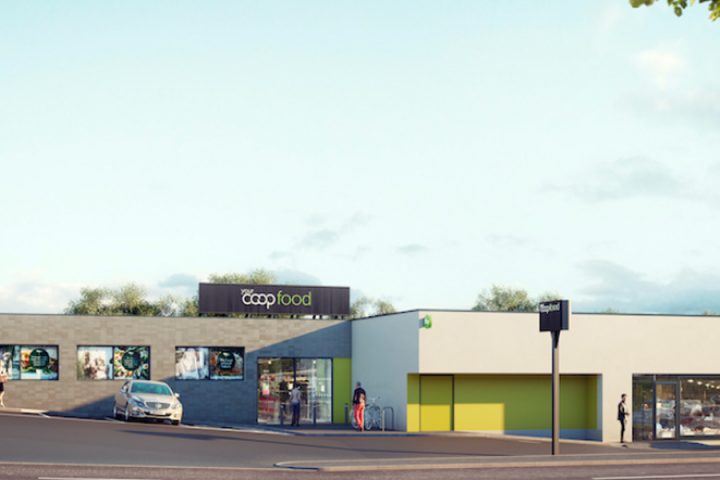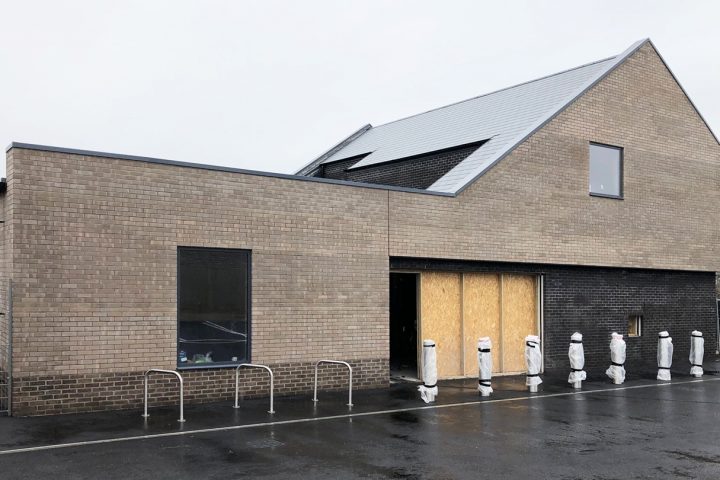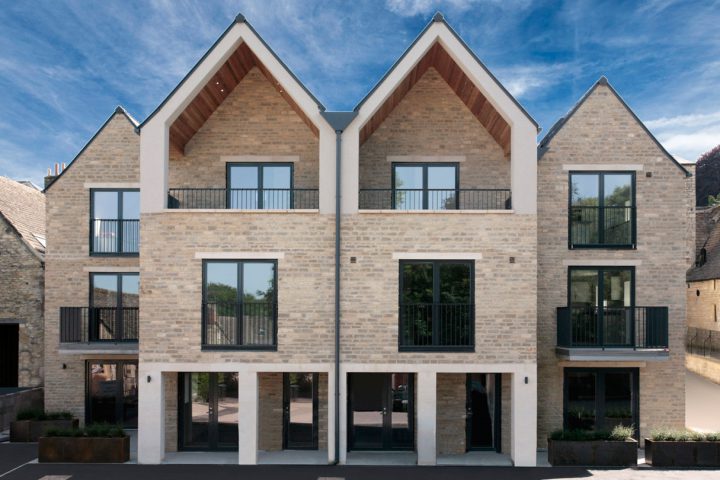Student Housing
We were commissioned to undertake a feasibility study for developing this former residential site for a student housing scheme and having a pre-application consultation with the local planning authority. The site backs onto the main University campus and so would provide an easy connection to the University and other student housing.
Our proposal focused on two main aspects. Firstly that the arrangement of the student accommodation in two blocks set at right angles to each other would create a defined external space for the students to use and a relationship between the two blocks. And that the scale of the two blocks of student housing would step down in scale from the existing neighbouring student housing on the University campus to the neighbouring residential houses.
The two blocks of student housing provided a total of 153 units, with student apartments arranged in clusters of between 6 to 8 units with a communal kitchen and dining area for each cluster. Each student unit featured its own ensuite shower room. A number of rooms for disabled students and communal facilities would also be provided.
The site was located at the bottom of a sloping site with mature trees and we sort not only to maintain but to reinforce this landscape with additional planting especially around the site boundary. Finally we explored the potential for “green accommodation” with a highly insulated building fabric, sedum roofs and photovoltaic panels to be incorporated into the design.
Status; planning pre-application consultation.




