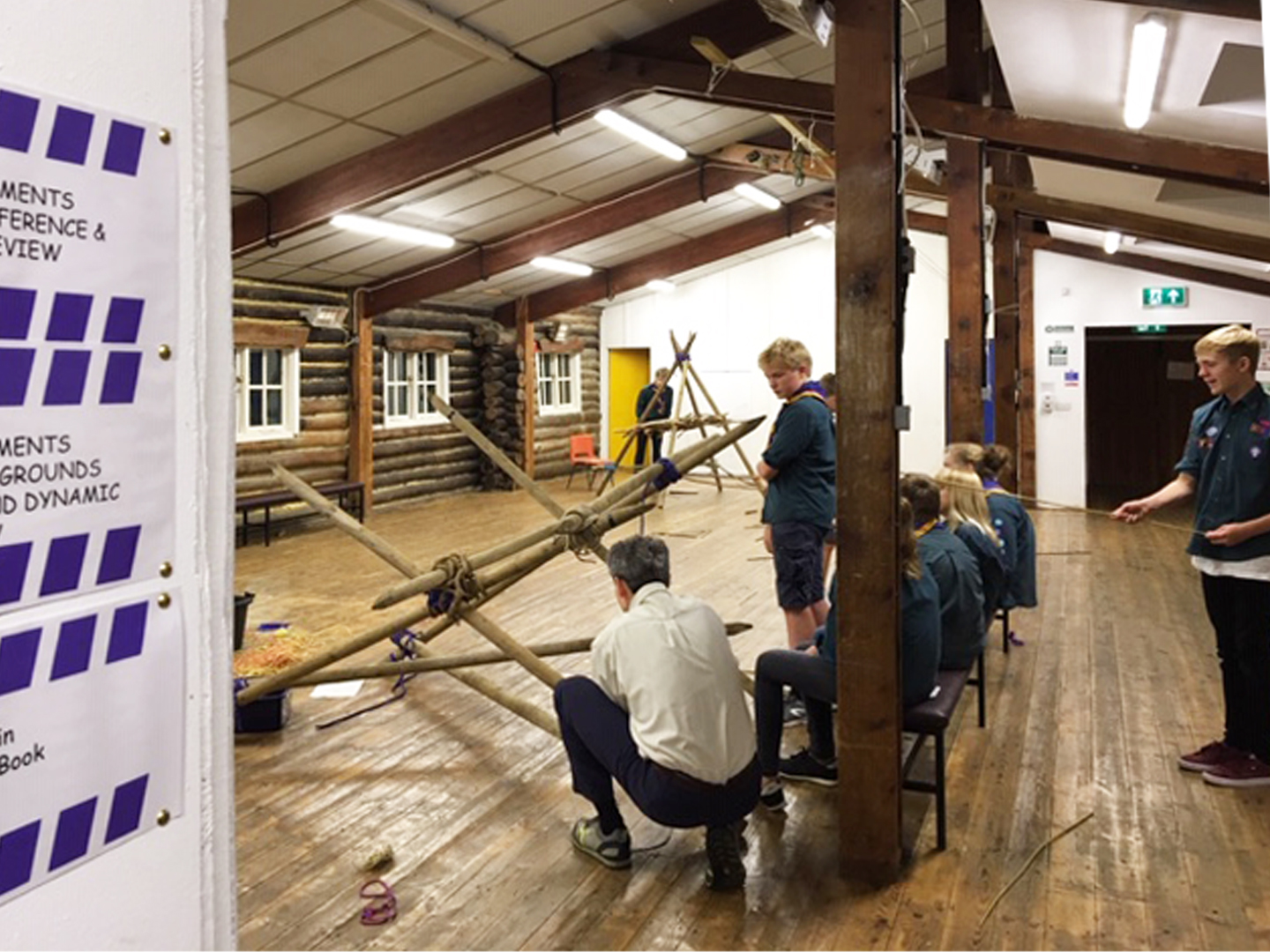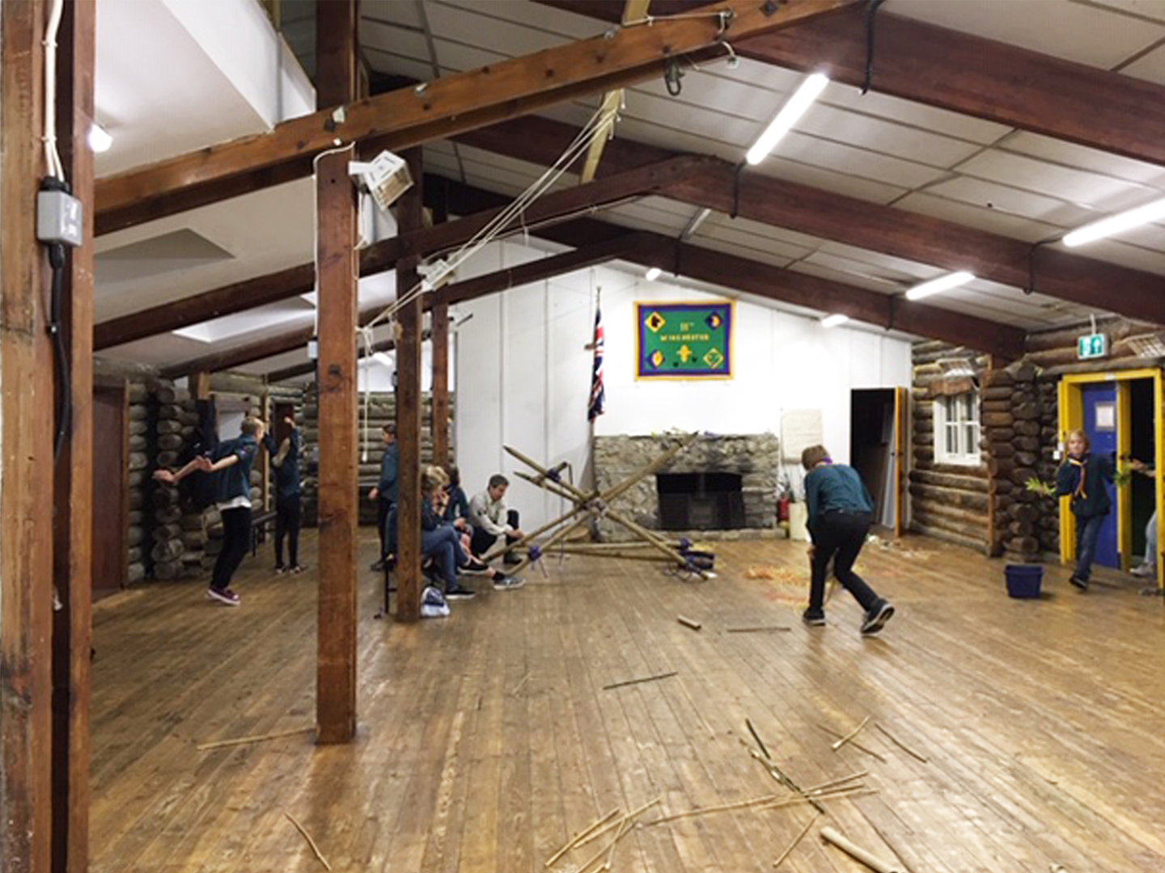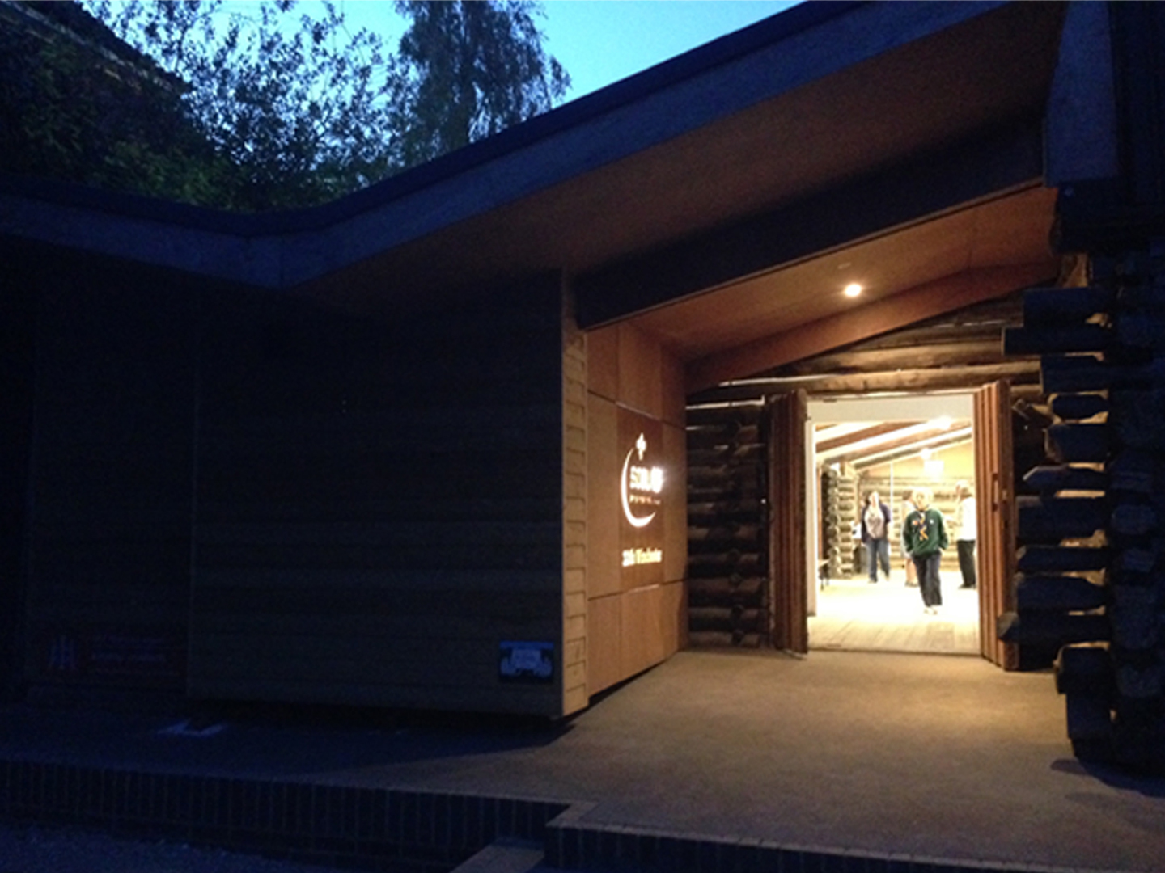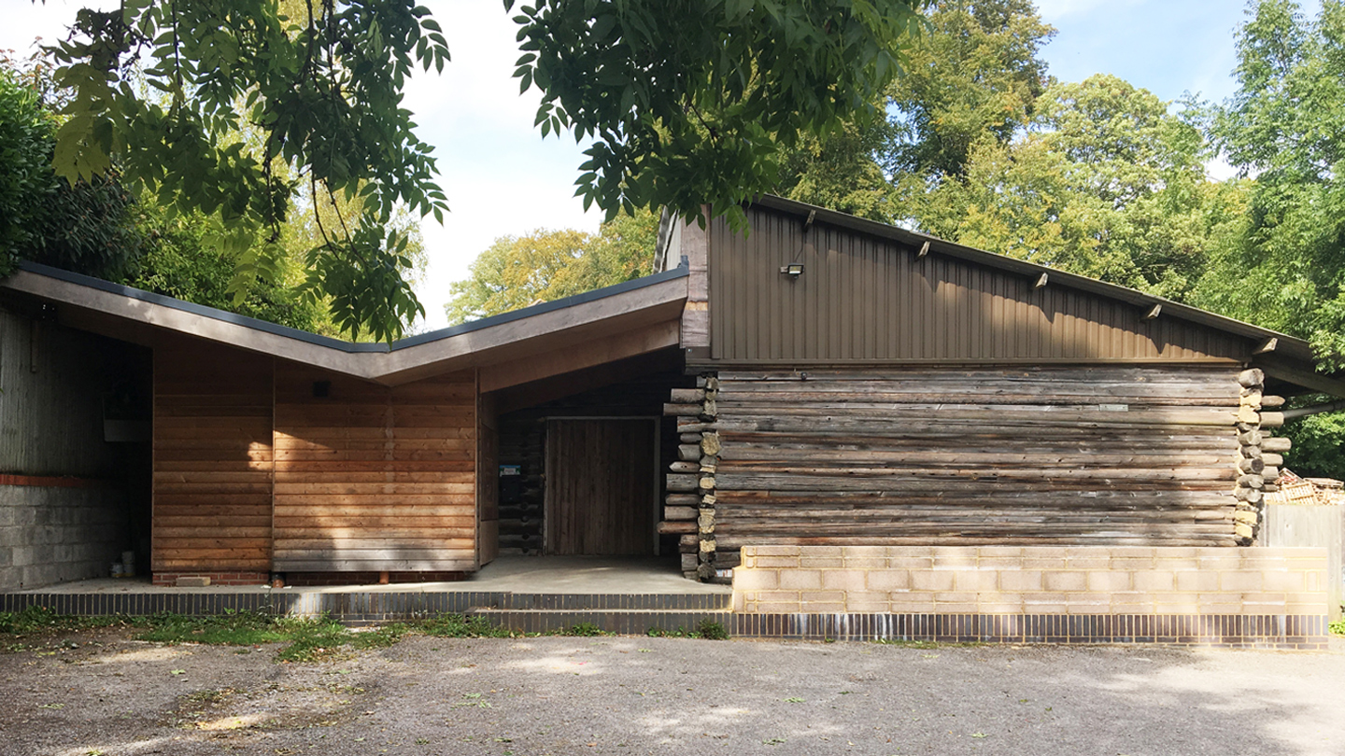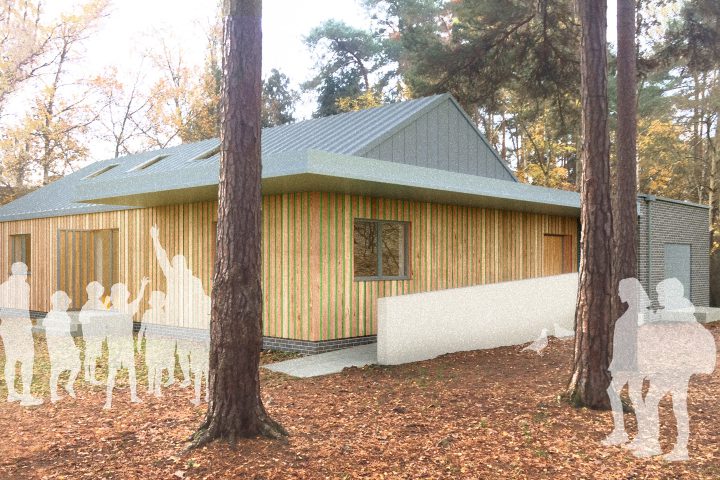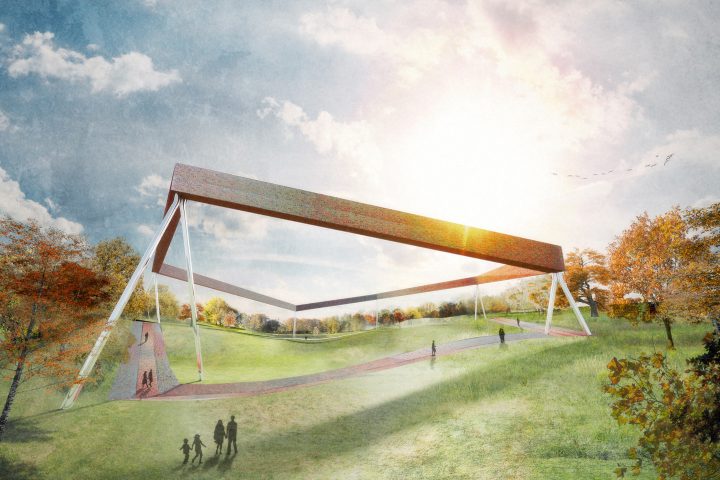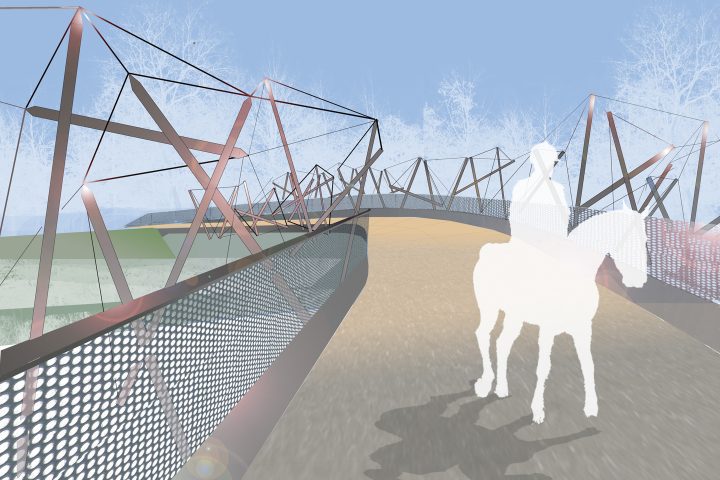The Log Cabin
The brief was for the modernisation and updating of the 11th Winchester Scout Hut. The existing Scout Hut is a distinctive log cabin, constructed in 1961 using telegraph poles. However, whilst the main hall was a great space, it could not be properly used as it had become cluttered over the years and the facilities run down.
Working with the Scout Group, a side extension was proposed that runs the length of the original Hut to provide space for the badly needed new facilities and so ‘free up’ space within the main hall. The extension included an enlarged entrance, kitchen, utility room, meeting room, toilet facilities, and improved storage for the various Scouts and other local groups.
The extension is located within a previously unused strip of land between along the side of the Hut and a neighbouring retaining wall, so was a discrete addition to the original building. The design, centred around preserving the unique character of the log cabin with it’s asymmetrical pitch roof. This was retained and the lower section of roof “mirrored” to create an elegant “butterfly roof” that extends over the side extension and out at the front to form the new covered entrance and symbolises the new lease of life the extension gives to the building.
Internally the existing side wall of the log cabin was retained, with the existing windows converted into doors to provide access into the new facilities. The lower section of the original roof had rooflights added and now acts an open corridor but zoned from the main hall. We are delighted to see the revamped Scout Hut being used and enjoyed by the Scouts and the local community.
