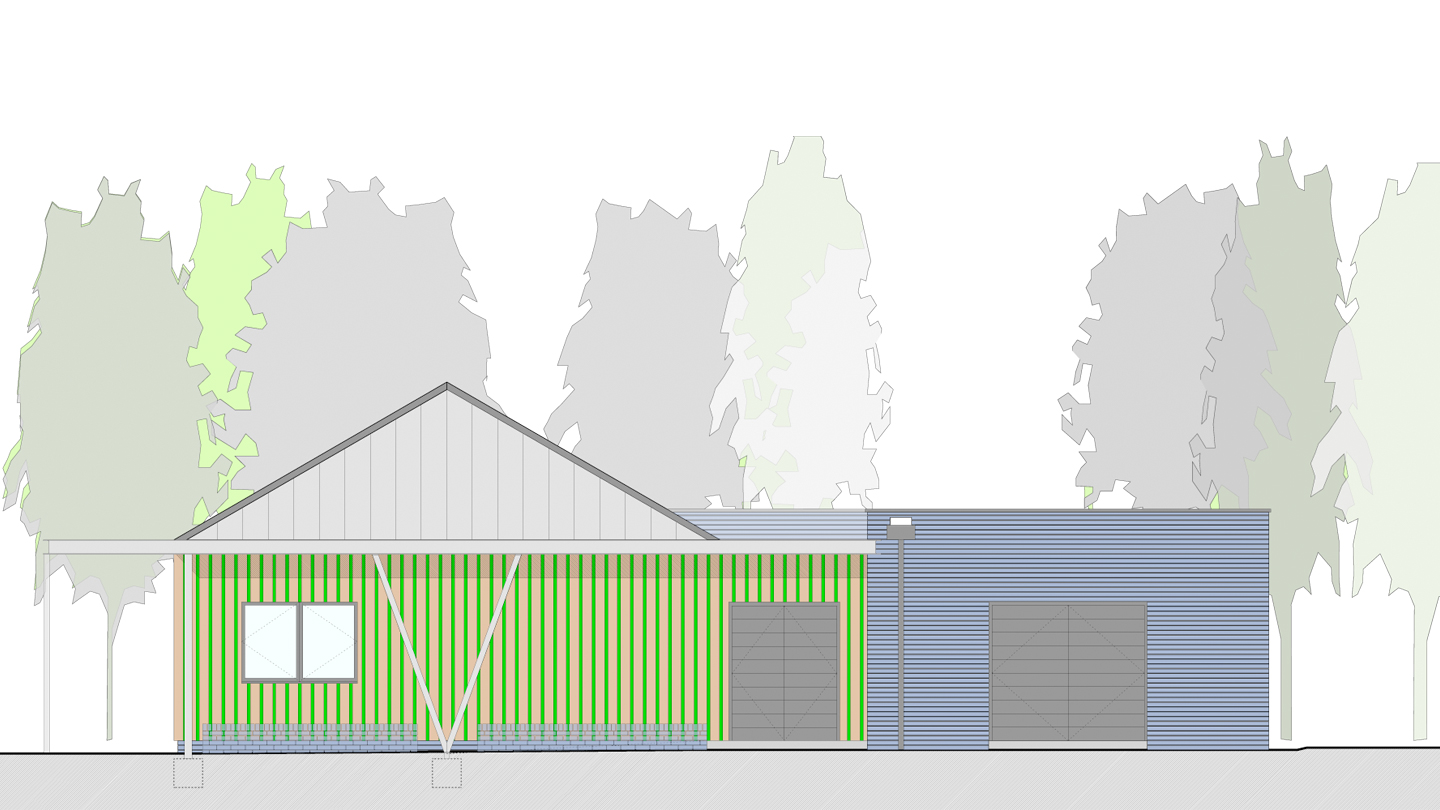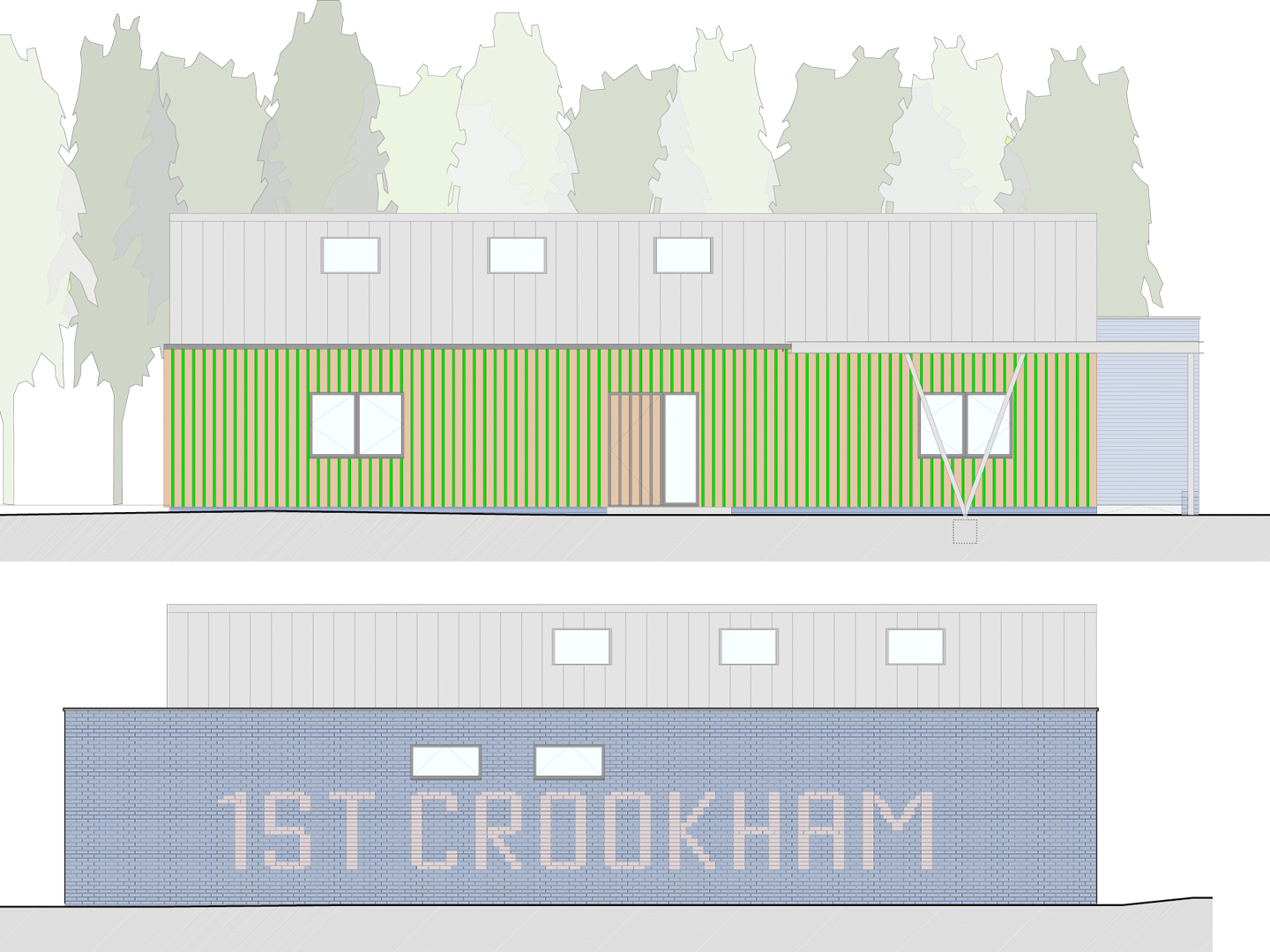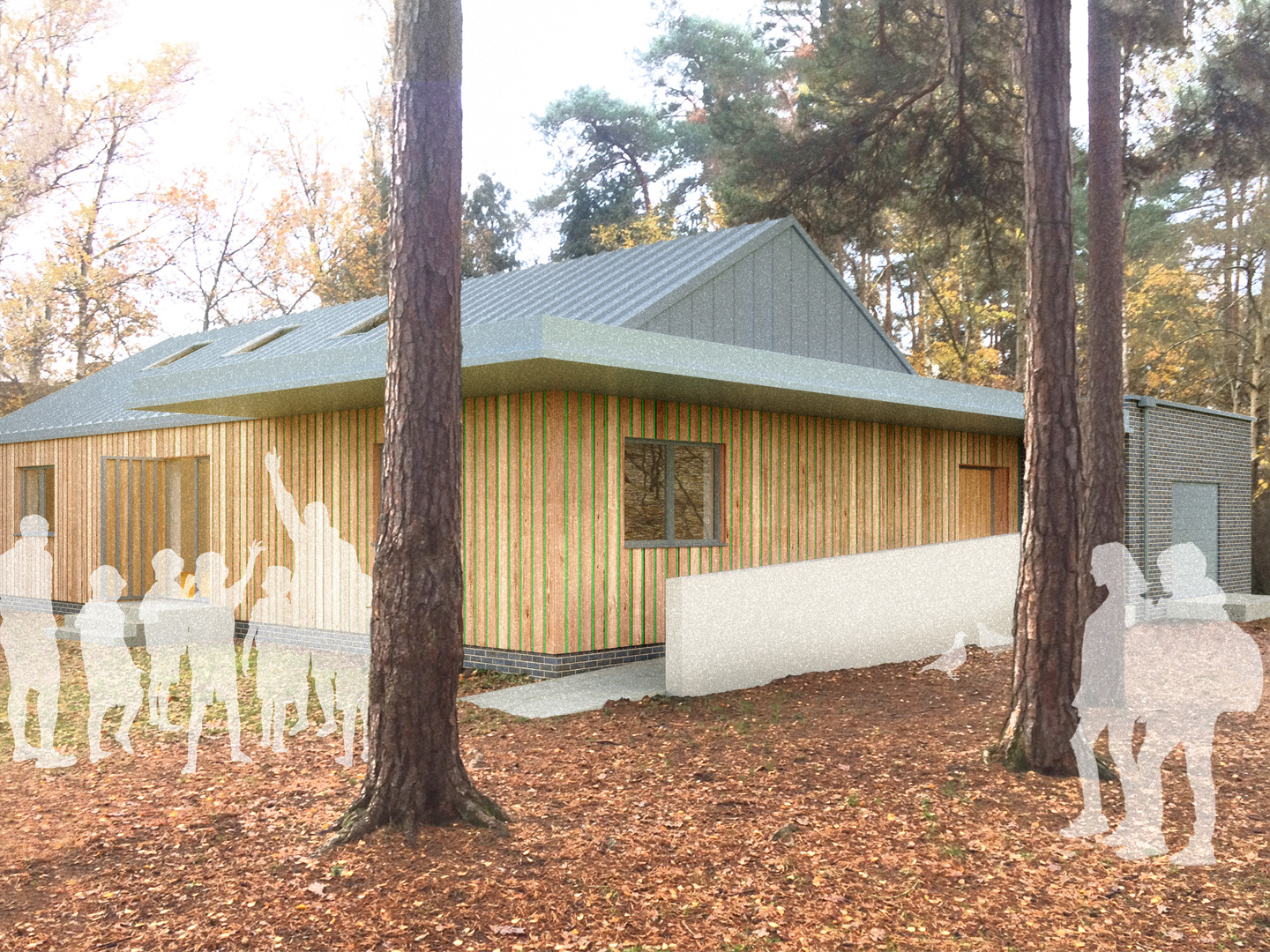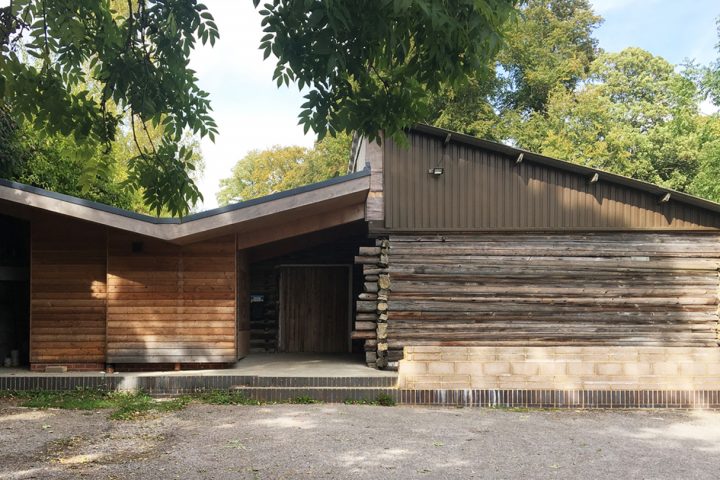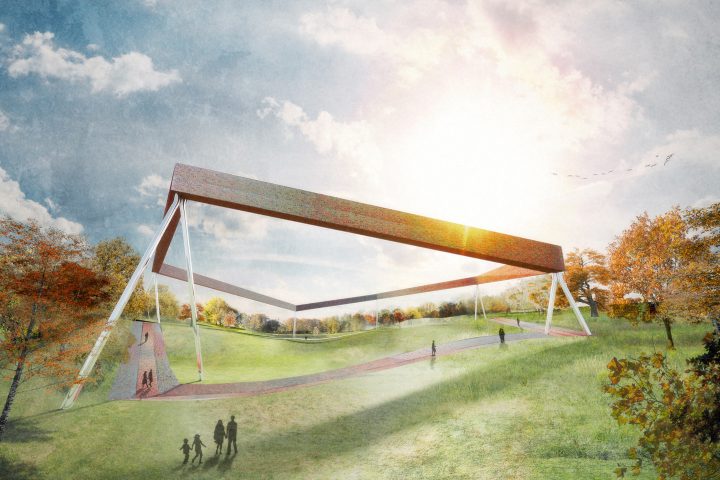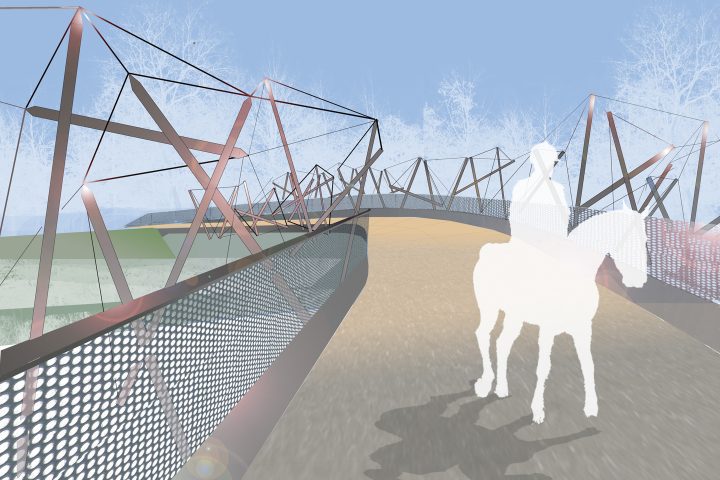Scout Hut Fleet
We were selected through a competitive bid process to design a replacement Scout Hut for a popular and growing Scout Group located on the edge of Basingbourne Woods near Church Crookham.
The scheme provides over 300m2 of exciting and robust accommodation, arranged as “2 wings” either side of a central hallway. The main wing with pitch roof and vaulted ceiling internally contains the primary hall and kitchen. The second wing with a flat roof provides a smaller hall as well as the ancillary spaces, such as meeting rooms, storage areas and toilet facilities.
Externally, a palette of durable materials has been chosen, with the brickwork that is glimpsed through the trees on arrival featuring the name of the Scout group spelt out in a contrasting brick and as one enters the compound, the primary elevations facing onto their external space is clad with a softer vertical board on board timber cladding echoing the woodland setting.
Currently the Scout group is fund raising from a combination of local events and bids to a range of charitable foundations.
