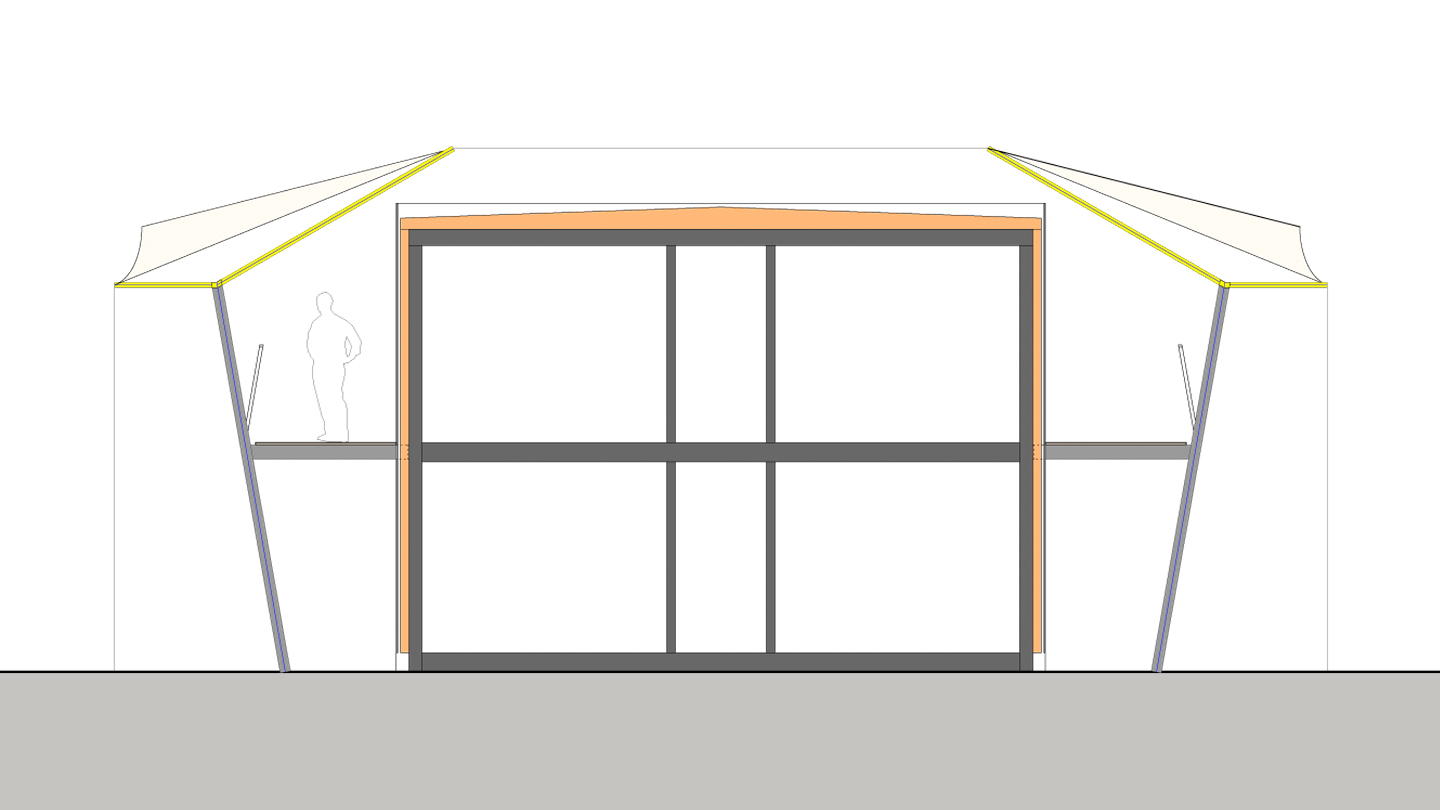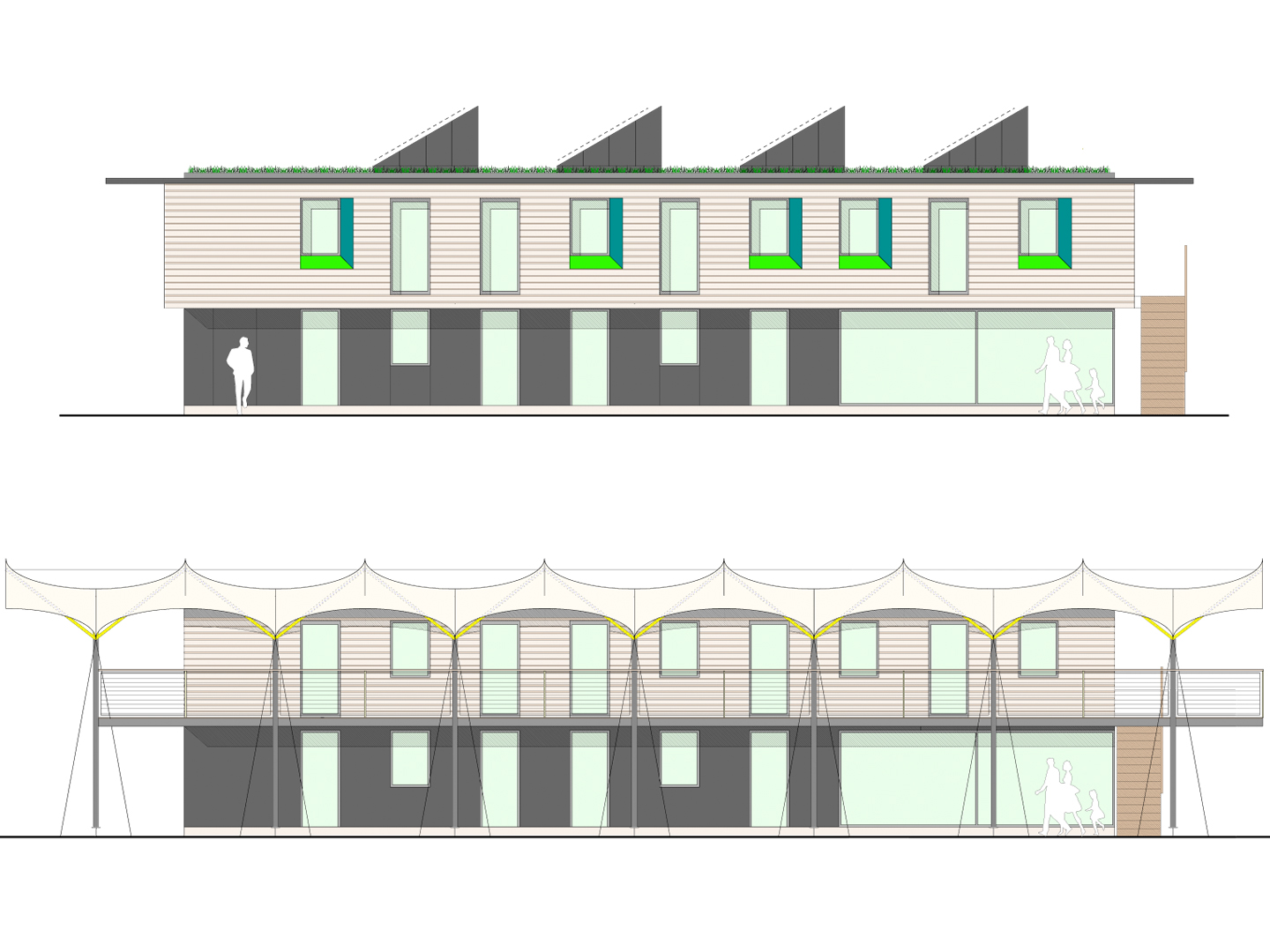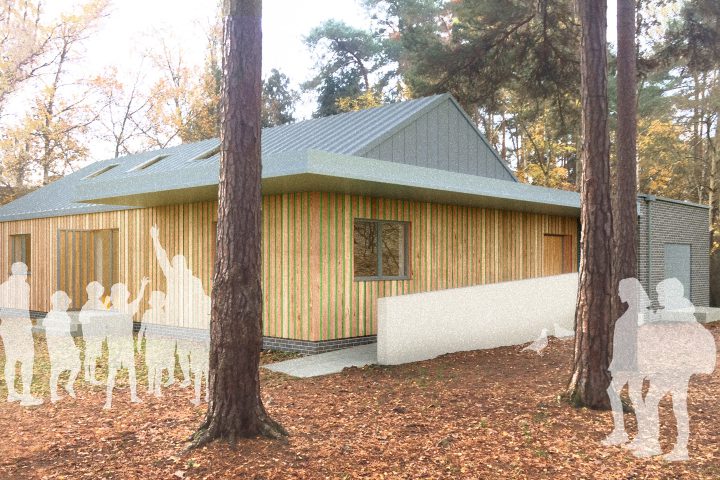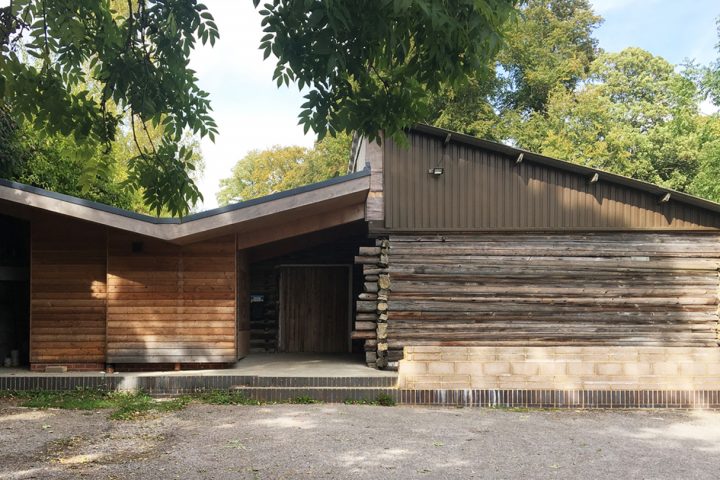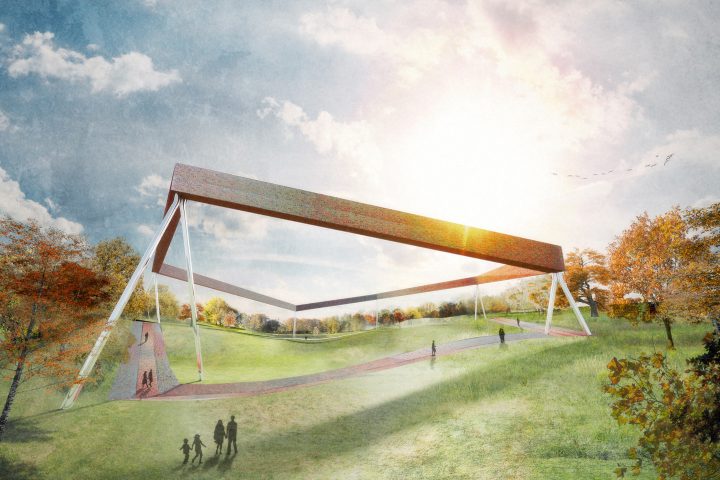Sailing Club Accommodation
We were asked to look at the feasibility of remodelling an existing accommodation block at the Sailing Club to provide both improved accommodation as well as additional teaching rooms.
We proposed 2 solutions, that would transform the existing unsightly and out of date building, into a elegant contemporary low energy building suitable for its prominent position at the entrance of the sailing club.
The first scheme looked at using an external walkway to provide access to the reconfigured rooms at first floor, allowing the original internal central corridor to become a series of ensuite bathrooms. The proposal of over cladding the walls and upgrading the roof would create a highly insulated, air tight building reflecting a “fabric first” low energy strategy. A distinctive sail like canopy structure provided both sheltered access to the first floor rooms as well as becoming a feature element signalling the buildings use.
The second scheme, again looked at a complete remodelling of the building both externally and internally but by retaining the central corridor at first floor level, the scheme provided only one less bedroom, but without the need for the external walkway, saving between a 1/4 to a 1/3 of the total budget cost.
