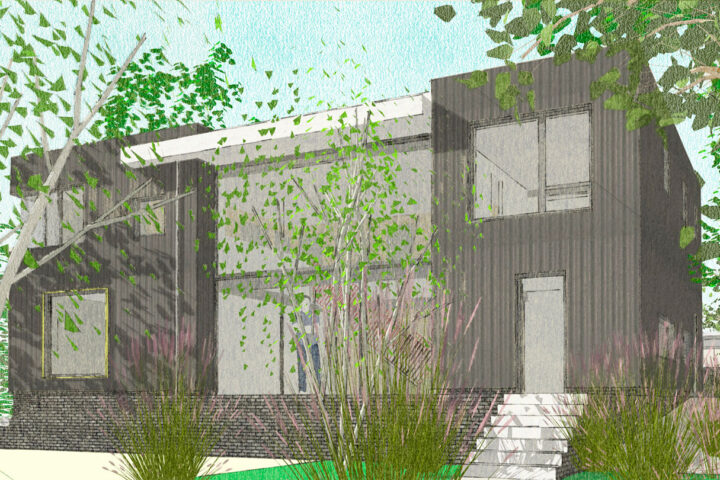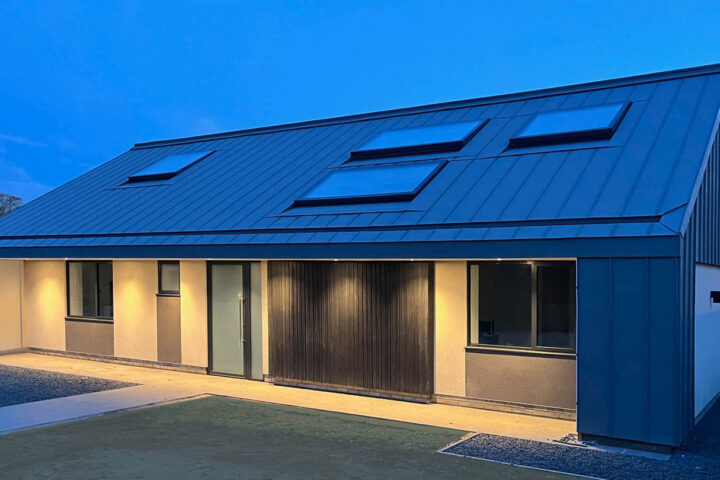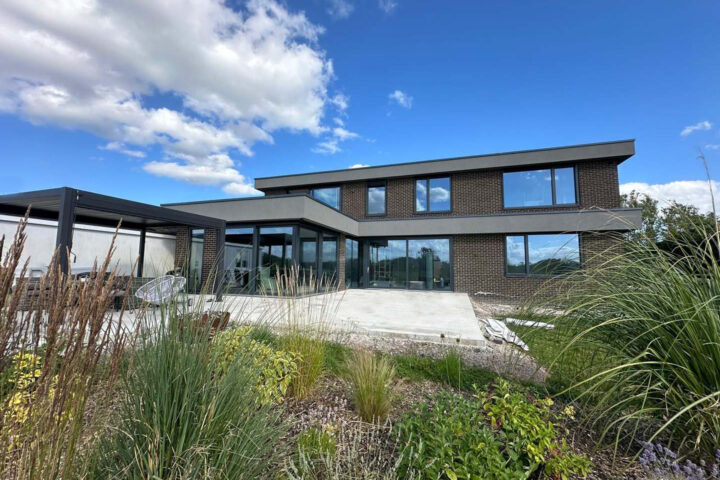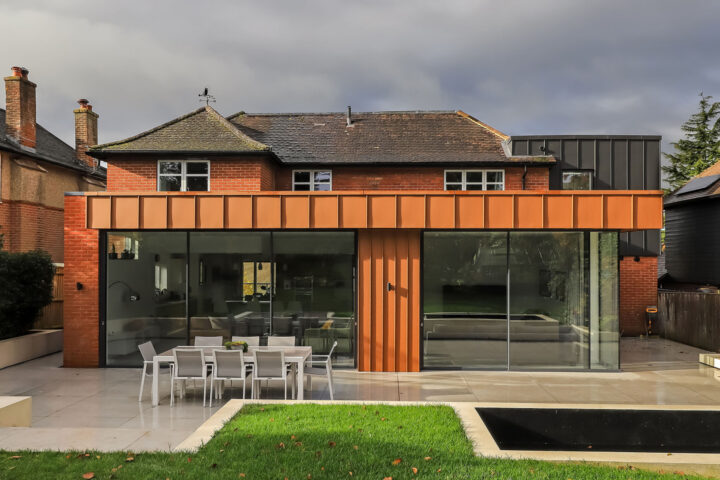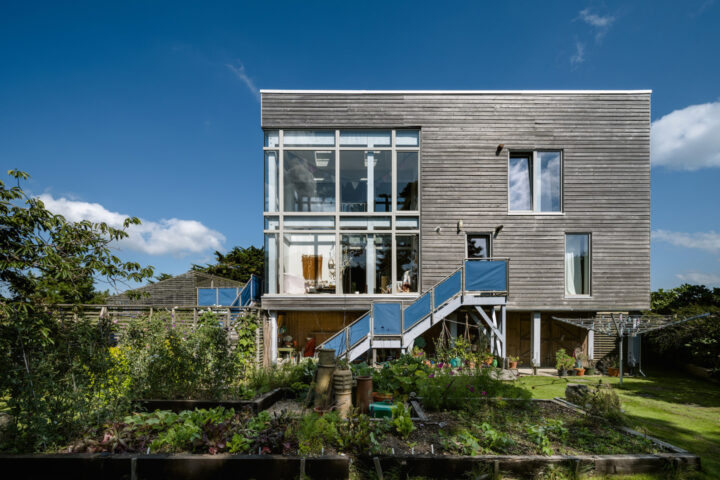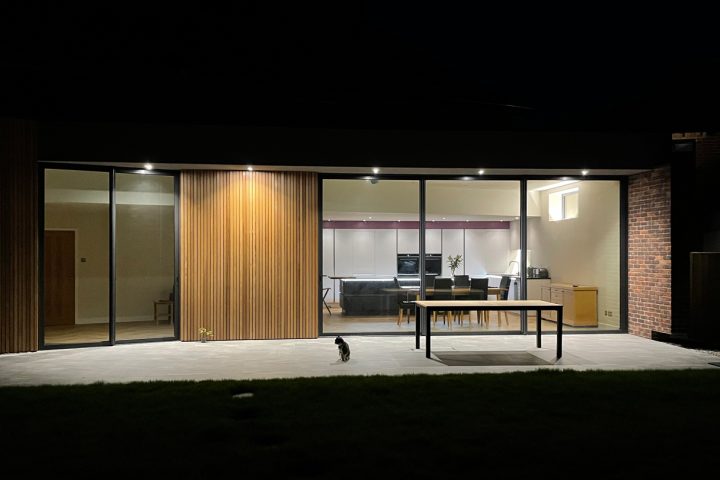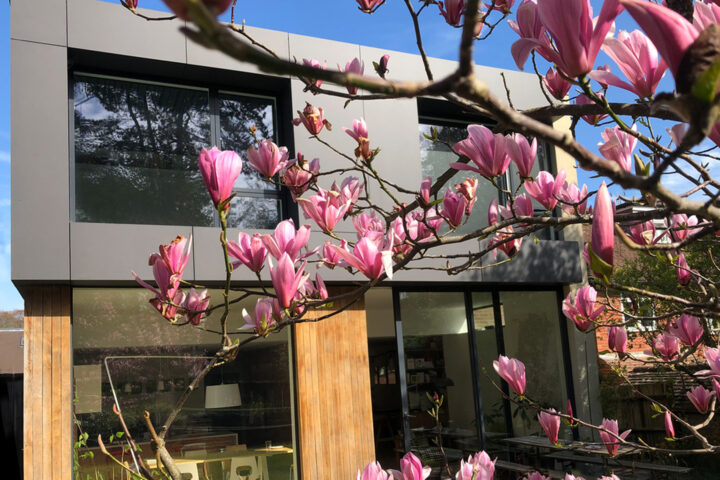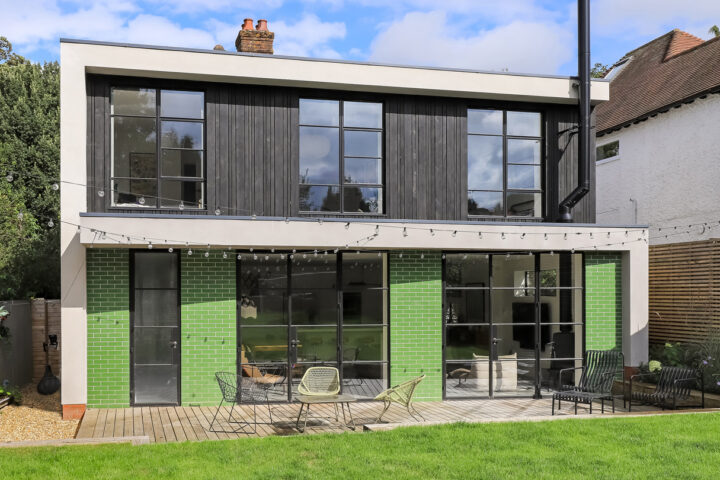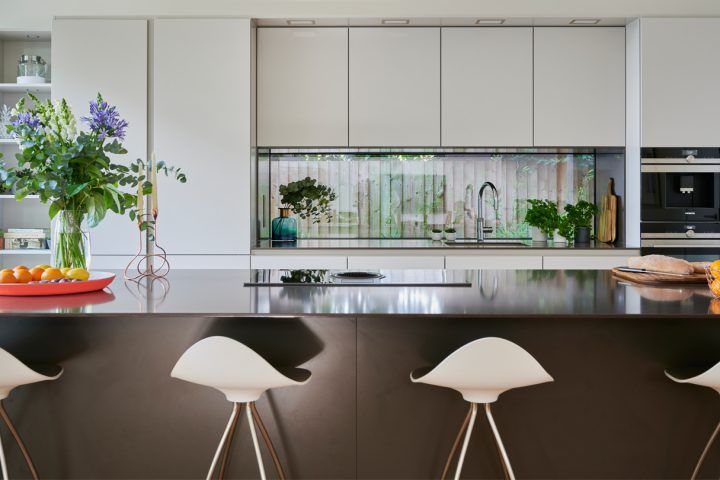Construction has started for this low energy replacement dwelling on the edge of Winchester. A bold design with black metal cladding and internally arranged around a double height central space.
Category: Private Residential
The Gables
New family home in central Winchester is nearing completion. The contemporary low energy design uses monolithic insulated Porotherm blocks instead of the traditional cavity walls.
Ringwood
This replacement low energy dwelling on the outskirts of Ringwood has been completed. The rear elevation opens up to maximise its outlook over the adjacent water meadows. The project features a wide range of innovative measures.
Morn House
Located within the South Downs National Park, we saw the potential in bringing a new lease of life to this chalet bungalow to create a contemporary family home that took advantage of its setting and the views over the surrounding fields.
West View
The focus of this project was to open this house up to both the rear garden and the views across the fields to the front, as well as provide a series of extensions around the house in a coordinated contemporary design.
Landfall
Excited to see this project from nearly 20 years ago re-evaluated in Architecture Today. Designed by Rupert Cook for his parents in 2008, we were the site architects at the detailed design and construction stages. Photos by Timothy Soar
Woodfield Drive
The successful transformation of this dwelling into an exciting contemporary family home, was achieved by turning the numerous constraints into positive sources of inspiration for the final design.
Greenhil Road 01
Our own home, that we have extended over a number of years to accommodate our growing family. The first phase was for the seemingly relatively simple requirement for an additional bedroom by infilling the "missing corner" of the “L” shaped plan of this 1950s detached house. However, wanting to capture the spectacular views out over...
Andover Road
Asked to create an extension with a distinctive contemporary character, the two storey rear extension provides both open plan accommodation on the ground floor and additional bedrooms above, overlooking the rear garden. Two interlocking render "L's" set at a slight skew to one another, frame the views out and "contain" an exciting palette of materials,...
Andover Road North
An elegant single storey rear extension provides a new kitchen / dining / family space and opens this house up onto the garden. The new ceiling is set at 3m to maximise the sense of space and light within the extension and the full height glazing along with flush threshold detailing enhances the connection to...
