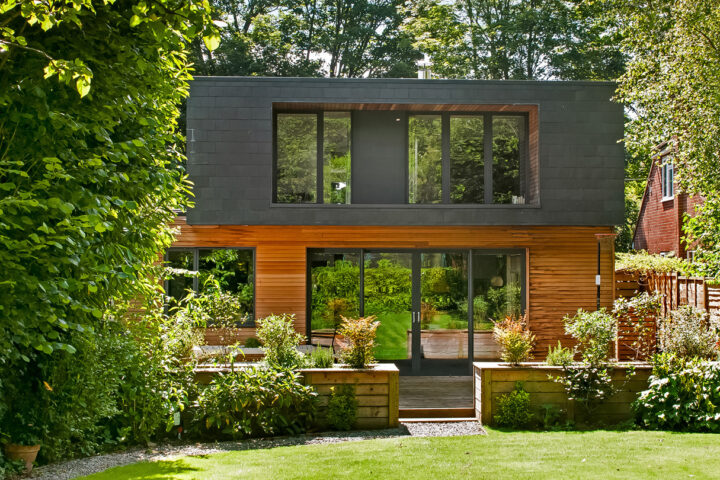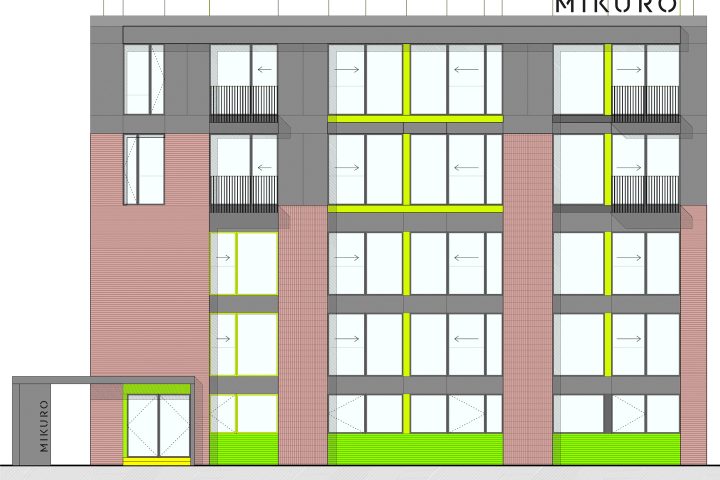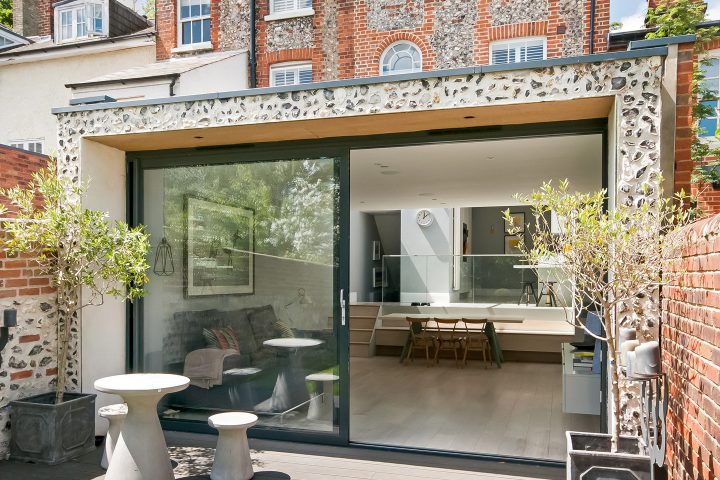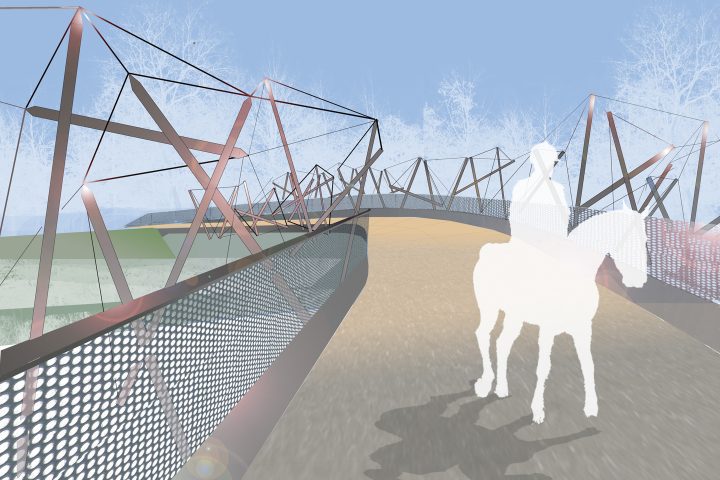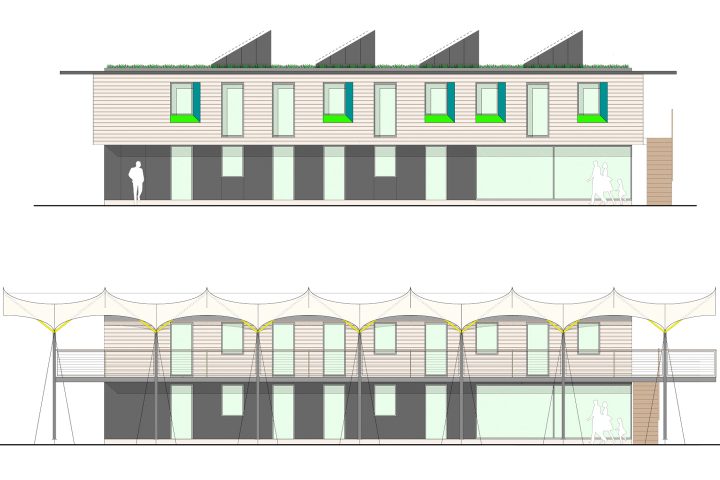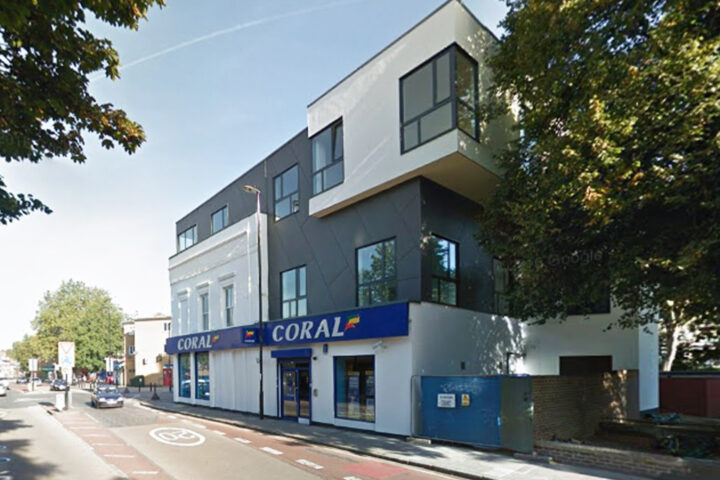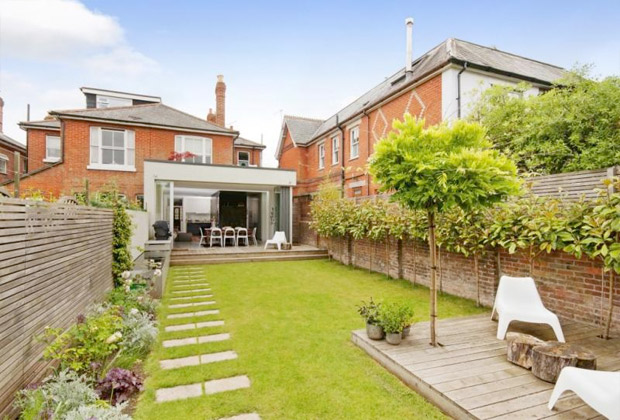Located on a narrow road and partly obscured by trees, the original project was to enlarge a dated 1950′s bungalow. Through consultation with the local planners, a scheme emerged to create what appears to be a completely new house, but in reality is part extension and part remodelling of the existing. A "wrap around" extension...
Author: efa
Ember House
The design approach for the remodelling of Ember House was to create a high quality contemporary residential building, but based on extending and remodelling the existing Ember House, a redundant 1970′s office block. The scheme was for 2 additional floors of accommodation above the existing building, that would have views over Winchester. A new service core...
West End Terrace
Replacing a “tired” conservatory and overcoming the level difference between house and garden, this single storey full width rear extension provides much needed family accommodation and opens the existing rear of the terrace house via the extension onto the garden. The new and old are linked by a full width skylight that brings added drama...
Bereweeke Road
Our clients needed a home for their large family and purchased this house that needed completely remodelling and extending to meet their requirements. On a tight time frame to move in, we developed the concept of designing a ‘new’ house around the "shell" of the original building fabric. This was planned in two phases, first...
Bridge Competitions
We enjoy exploring the design potential of exposed structural elements, an inherent feature within the design of a bridge. Illustrated are a couple of bridge competitions we have entered over the years in collaboration with structural engineer firms. The Sheffield Parkway Bridge competition, explores how a tensegrity structure works as a sustainable design for spanning...
Sailing Club Accommodation
We were asked to look at the feasibility of remodelling an existing accommodation block at the Sailing Club to provide both improved accommodation as well as additional teaching rooms. We proposed 2 solutions, that would transform the existing unsightly and out of date building, into a elegant contemporary low energy building suitable for its prominent...
Evelyn Street Flats
The brief was to provide new residential accommodation to this former pub, located on a prominent triangular site in South East London. A previous scheme had been refused before we were appointed. The solution was for an additional floor of accommodation as well as conversion of the existing first floor of the original building. Set...
Arthur Road
The remodelling of this period house allowed us to create a large open plan kitchen / dining / family area that “opened up” onto the rear garden. The Works consisted of two key moves, a single storey rear extension with a frameless glazed link between it and the main house and the “dark wooden box”...
