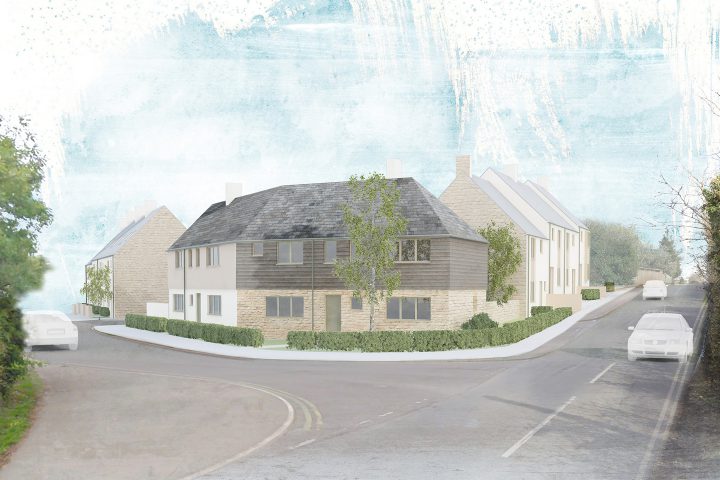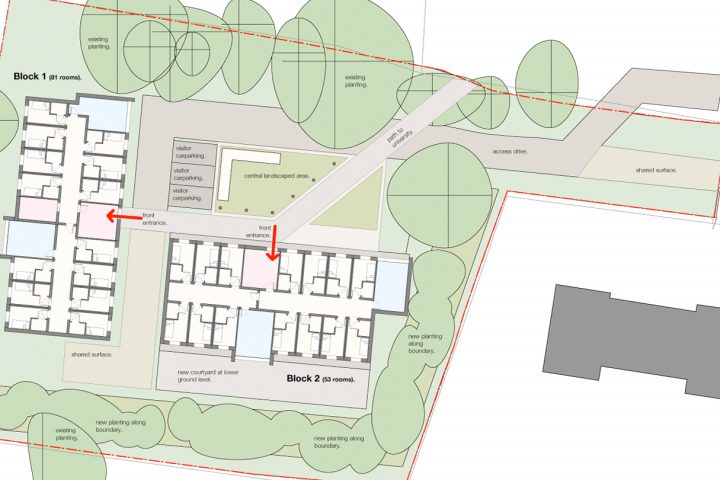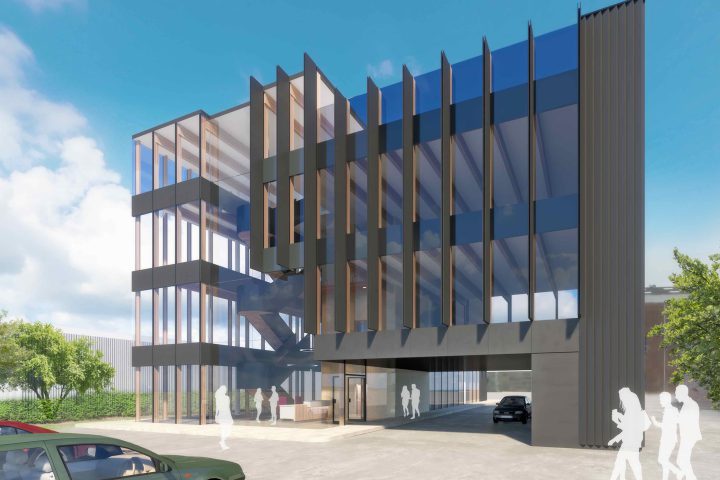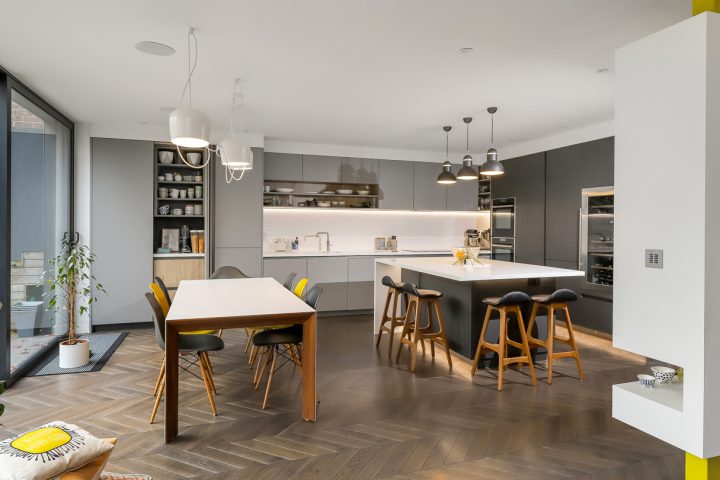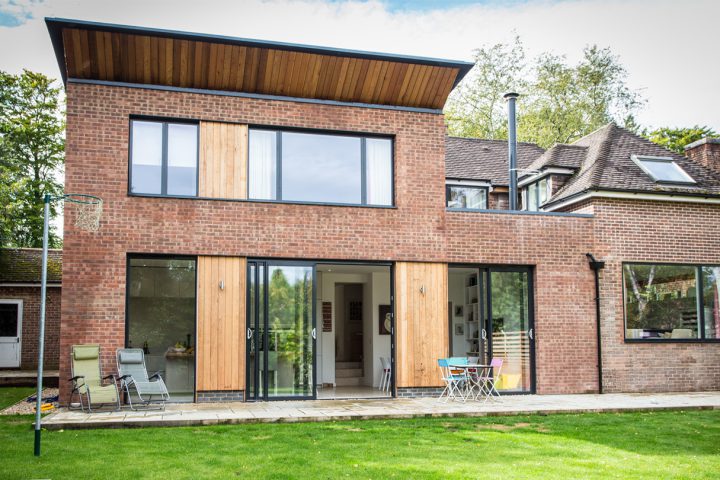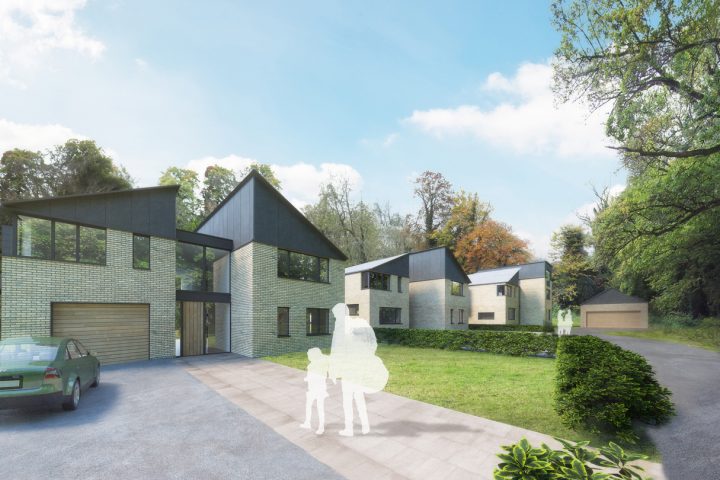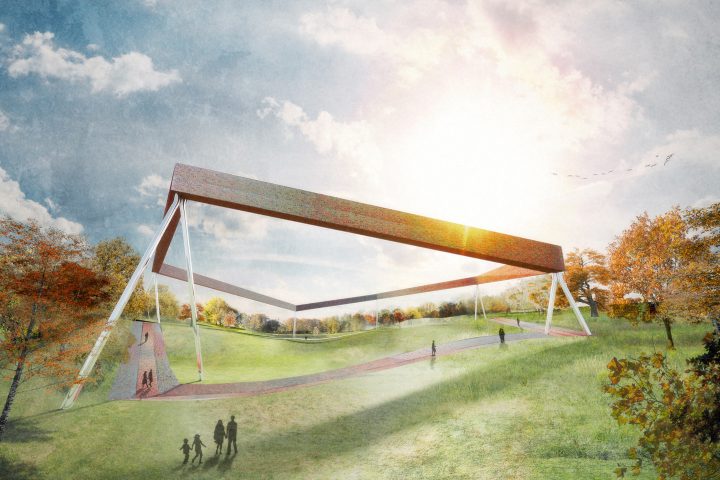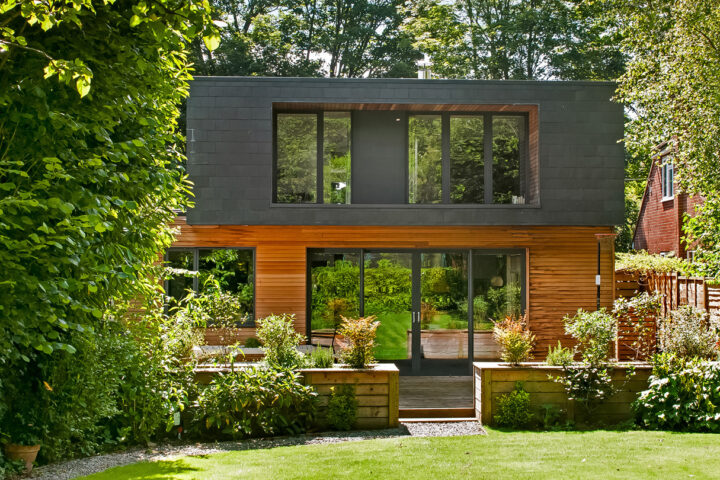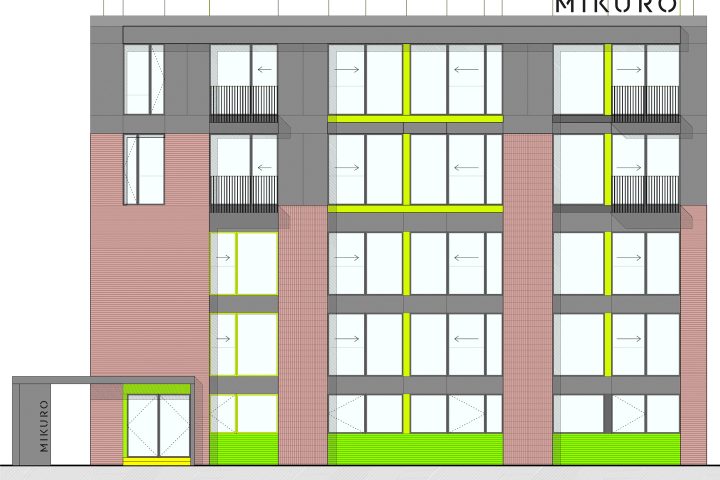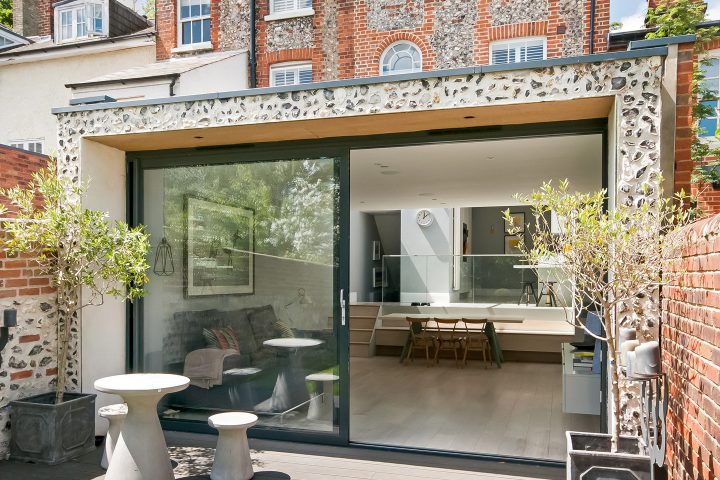The prominent corner site leading to Kingham station has been vacant for a number of years. The brief was for 10 houses that sit comfortably in the traditional Cotswold context, but provide a range of contemporary family accommodation. The scheme is laid out to reflect the existing street edge and so provide private gardens to...
Author: efa
Student Housing Lommedal
We were commissioned to undertake a feasibility study for developing this former residential site for a student housing scheme and having a pre-application consultation with the local planning authority. The site backs onto the main University campus and so would provide an easy connection to the University and other student housing. Our proposal focused on two...
Gentian House
The proposal is for an innovative low energy office building located on Moorside Road, Winchester for a local Winchester business. The concept was to create an attractive and flexible working space that maximises its location and has a strong street presence for the occupier and provided a high quality workplace environment. The building is located...
Fordington Avenue
The project was for the complete remodelling of this semi-detached dwelling, incorporating a single storey rear extension, 2 storey side extension and loft conversion. Internally we have created light open plan spaces with a contemporary but comfortable feel. A palette of natural materials and colours were taken through the house from hallway to bathrooms creating...
Chilbolton Avenue
The original brief to extend the rear of this 1950s detached dwelling but developed into the complete remodelling of the house and allowed us to also unify the various previous extensions. The key move was the creation of a new centre to the house, with the existing staircase revamped to connect the new spacious hall...
Milnthorpe Lane
The proposal is for 4 contemporary low energy houses, located in a secluded part of central Winchester. The design responds to this unique green location with a series of houses of varying sizes, organised in a roughly linear arrangement within 3 buildings, 2 larger dwellings and one pair of semi detached houses. As a result...
The Wall Competition
A design competition for “A National Landmark of Hope” and “to remind generations of God’s goodness”. The brief was for a project to be made of a million bricks with each one representing an answered prayer. We responded with "A wall floating in the sky”, like the castle in the painting of “Saint Francis...
Whiteshute Lane
Located on a narrow road and partly obscured by trees, the original project was to enlarge a dated 1950′s bungalow. Through consultation with the local planners, a scheme emerged to create what appears to be a completely new house, but in reality is part extension and part remodelling of the existing. A "wrap around" extension...
Ember House
The design approach for the remodelling of Ember House was to create a high quality contemporary residential building, but based on extending and remodelling the existing Ember House, a redundant 1970′s office block. The scheme was for 2 additional floors of accommodation above the existing building, that would have views over Winchester. A new service core...
West End Terrace
Replacing a “tired” conservatory and overcoming the level difference between house and garden, this single storey full width rear extension provides much needed family accommodation and opens the existing rear of the terrace house via the extension onto the garden. The new and old are linked by a full width skylight that brings added drama...
