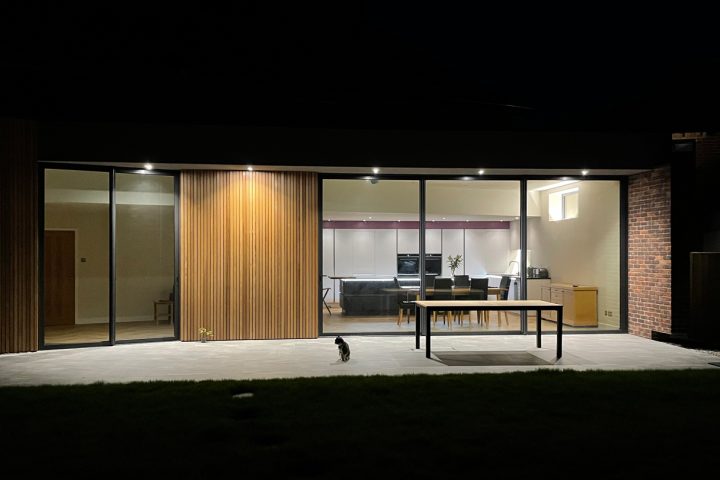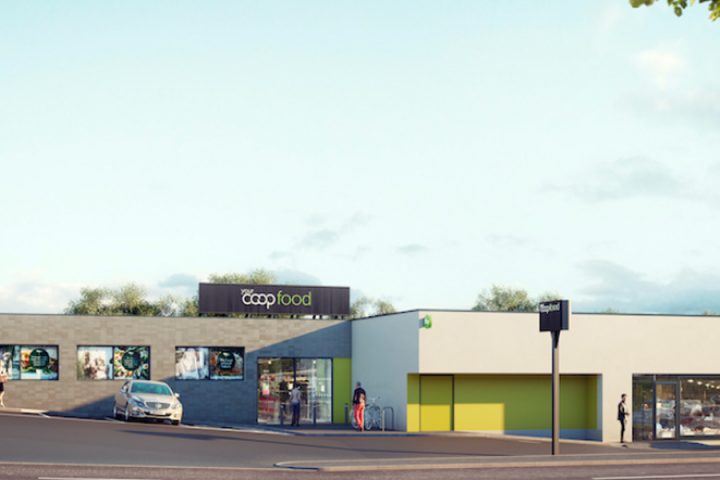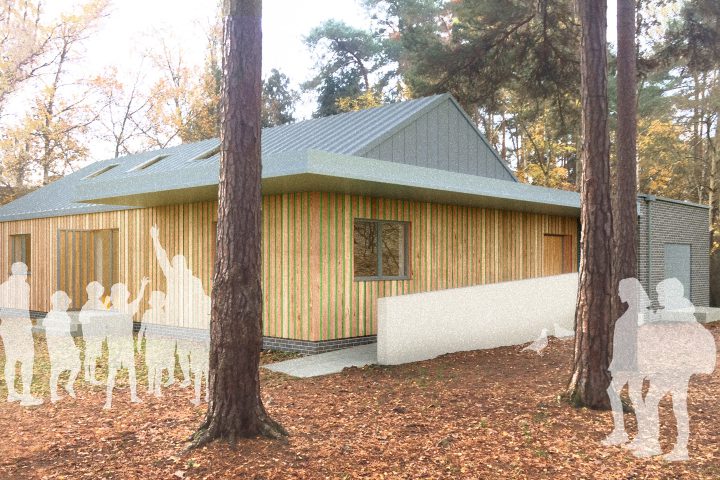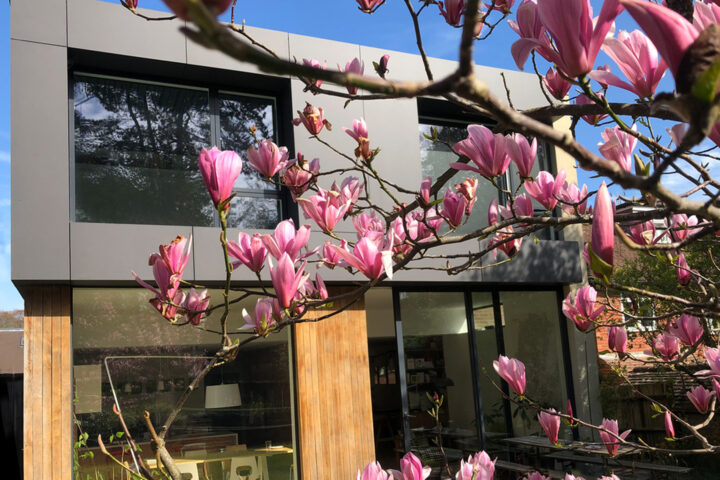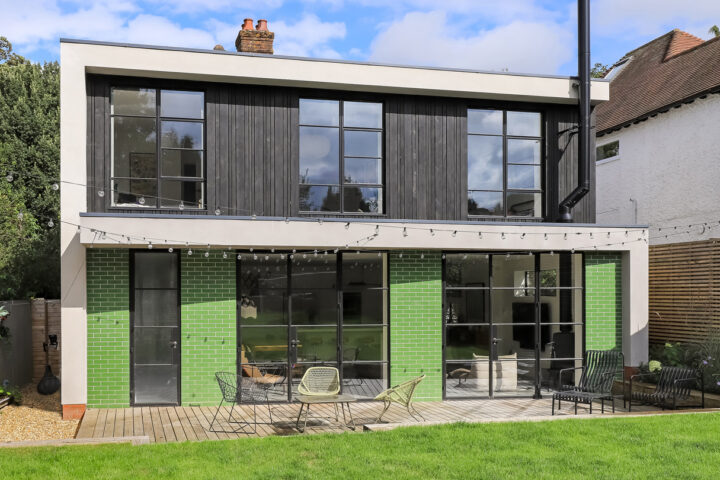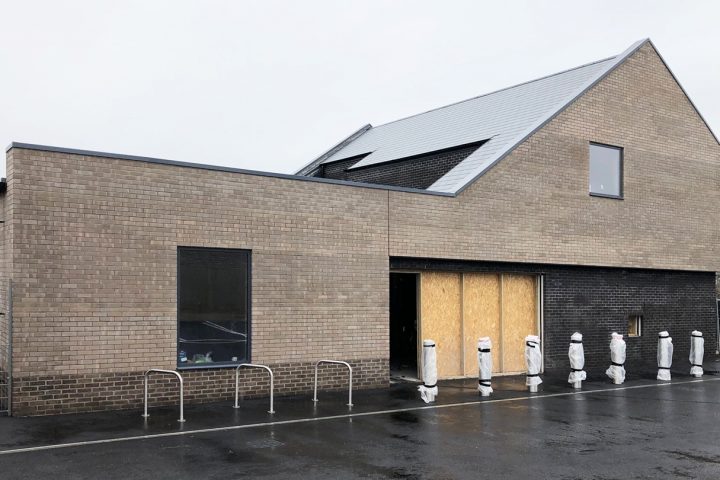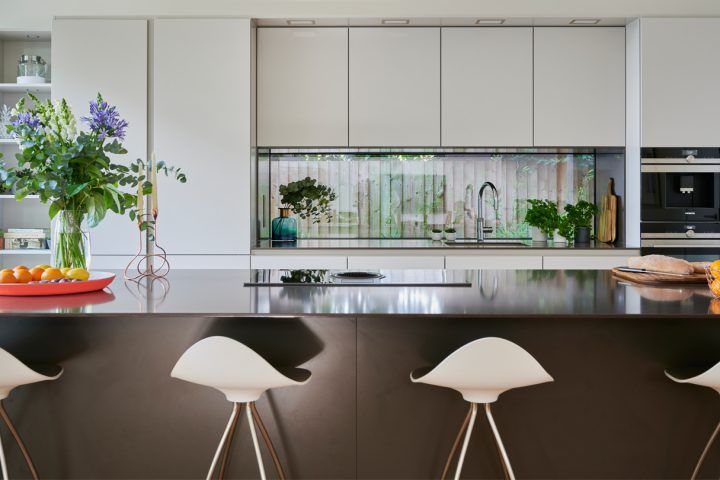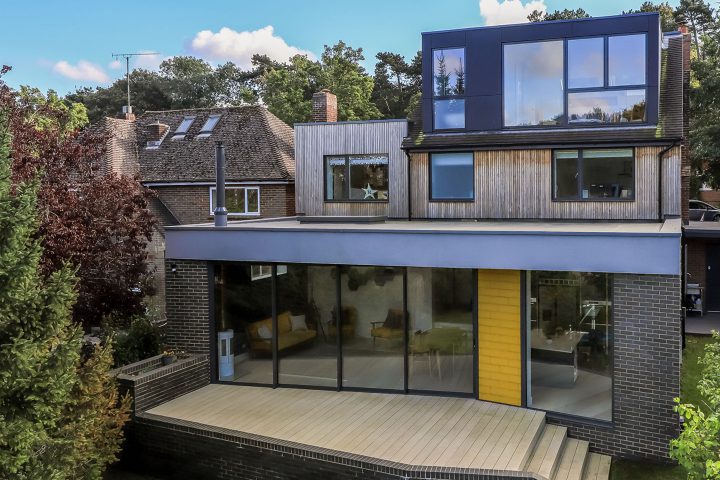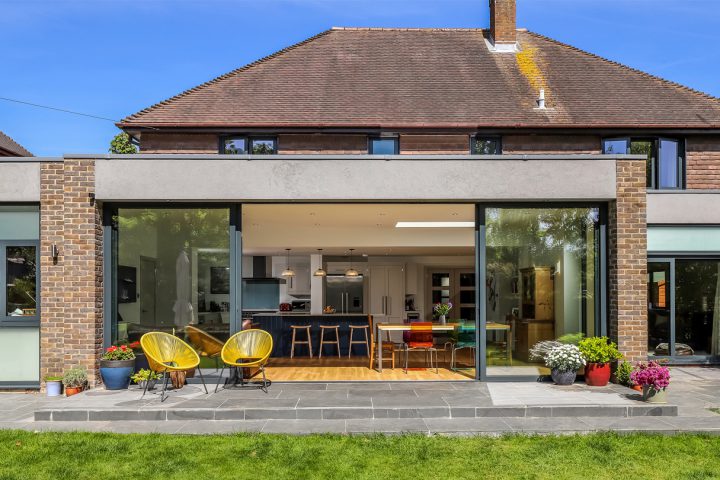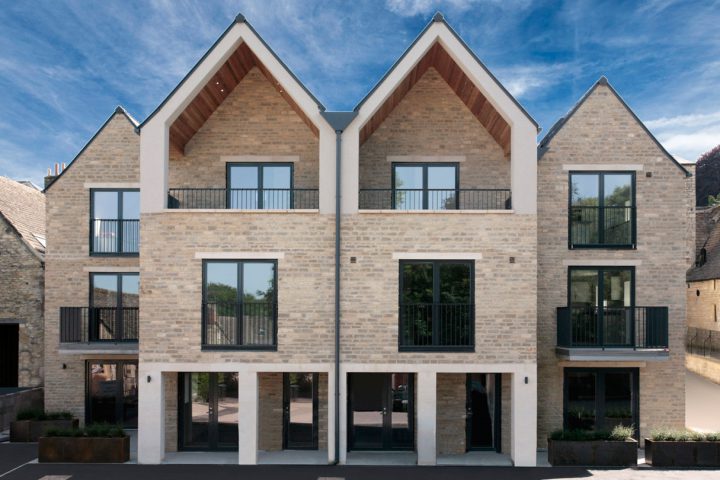The successful transformation of this dwelling into an exciting contemporary family home, was achieved by turning the numerous constraints into positive sources of inspiration for the final design.
Author: efa
Bream Co-op
A second retail project for the Gentian Development group involved the conversion of an existing 300m2 garage and 100m2 local convenience store into a new larger retail unit for the Mid Counties Co-op with the smaller unit to be sub-let. Purchased in May 2020, a fast track programme saw an extensive remodelling, with the works...
Scouts Hut Fleet
We were selected through a competitive bid process to design a replacement Scout Hut for a popular and growing Scout Group located on the edge of Basingbourne Woods near Church Crookham. The scheme provides over 300m2 of exciting and robust accommodation, arranged as “2 wings” either side of a central hallway. The main wing...
Greenhil Road 01
Our own home, that we have extended over a number of years to accommodate our growing family. The first phase was for the seemingly relatively simple requirement for an additional bedroom by infilling the "missing corner" of the “L” shaped plan of this 1950s detached house. However, wanting to capture the spectacular views out over...
Andover Road
Asked to create an extension with a distinctive contemporary character, the two storey rear extension provides both open plan accommodation on the ground floor and additional bedrooms above, overlooking the rear garden. Two interlocking render "L's" set at a slight skew to one another, frame the views out and "contain" an exciting palette of materials,...
Thornbury Co-op
Opened in December 2021, this 360m2 new build convenience store was commissioned by the Gentian Development group and let to the Mid Counties Co-op.
Andover Road North
An elegant single storey rear extension provides a new kitchen / dining / family space and opens this house up onto the garden. The new ceiling is set at 3m to maximise the sense of space and light within the extension and the full height glazing along with flush threshold detailing enhances the connection to...
Greenhill Road 02
A rare opportunity to reconfigure a house untouched since being built by the original owners in the 1950’s.
Cheriton Road
A combination of traditional materials and modern detailing characterise the design of this elegant rear extension that compliments the original dwelling whilst providing much enlarged open plan family space. Once inside, the raised ceiling height of the extension, combined with full height sliding doors and rooflights creates a light filled contemporary interior for this family,...
Burford Flats
Tucked away, off the high street in the picturesque town of Burford in West Oxfordshire, this project is for 7 apartments located within a historic courtyard setting and with the top two penthouses in particular benefitting from amazing views out over the surrounding countryside. The site was previously occupied by a redundant office building and...
